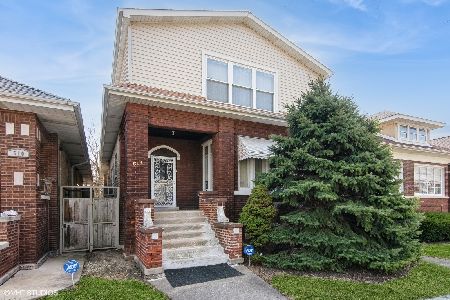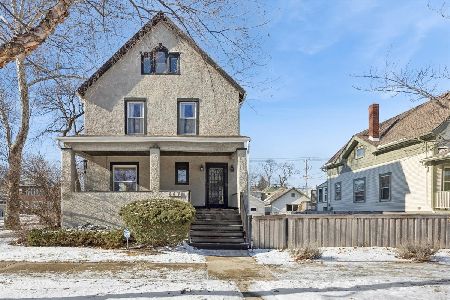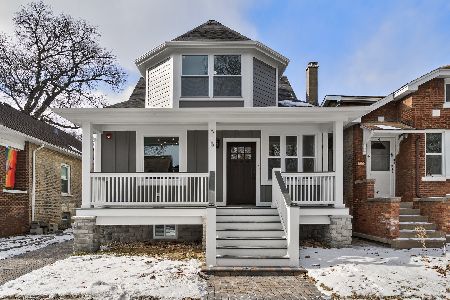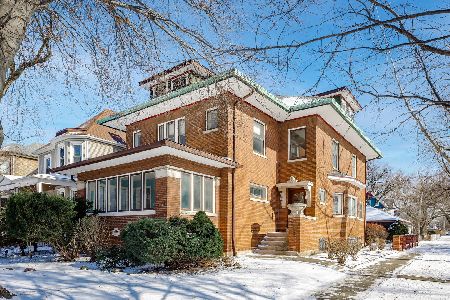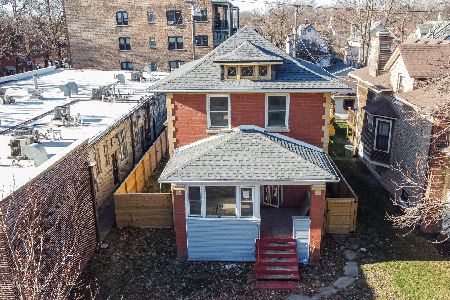535 Lyman Avenue, Oak Park, Illinois 60304
$389,000
|
Sold
|
|
| Status: | Closed |
| Sqft: | 2,685 |
| Cost/Sqft: | $149 |
| Beds: | 3 |
| Baths: | 2 |
| Year Built: | 1904 |
| Property Taxes: | $12,785 |
| Days On Market: | 2223 |
| Lot Size: | 0,11 |
Description
Looking for lots of living space with extra surprises & classic Oak Park features? After entering through the tiled mudroom, you will notice the high ceilings & overall spacious feel of 535. The center piece of the living room is the fireplace with built-ins on either side. The carved stair rail leading to the 2nd floor is another favorite feature. The sunroom across the front of the home has 3 sides of windows & is the perfect home office, reading room or play space. The family room overlooks the back & side yards & has a circular flow between the kitchen & dining room. The 2nd floor offers 3 bedrooms & 1 full bath. The master bedroom is huge! It is 2 tandem spaces, 15x7 & 19x10! If an ensuite master bathroom is a dream, there is plenty of room to make that a reality! And now for the icing on the cake! 2nd floor of the 2.5 car garage is finished & heated! The possibilities are endless! So run, don't walk, to see this unique home! CLICK the VIRTUAL TOUR link for Floor Plans & Photos!!!
Property Specifics
| Single Family | |
| — | |
| Farmhouse | |
| 1904 | |
| Full | |
| — | |
| No | |
| 0.11 |
| Cook | |
| — | |
| — / Not Applicable | |
| None | |
| Public | |
| Public Sewer | |
| 10602976 | |
| 16171050300000 |
Nearby Schools
| NAME: | DISTRICT: | DISTANCE: | |
|---|---|---|---|
|
Grade School
Longfellow Elementary School |
97 | — | |
|
Middle School
Percy Julian Middle School |
97 | Not in DB | |
|
High School
Oak Park & River Forest High Sch |
200 | Not in DB | |
Property History
| DATE: | EVENT: | PRICE: | SOURCE: |
|---|---|---|---|
| 27 Feb, 2014 | Sold | $387,500 | MRED MLS |
| 15 Jan, 2014 | Under contract | $399,900 | MRED MLS |
| 6 Jan, 2014 | Listed for sale | $399,900 | MRED MLS |
| 26 Mar, 2020 | Sold | $389,000 | MRED MLS |
| 7 Feb, 2020 | Under contract | $399,000 | MRED MLS |
| 6 Jan, 2020 | Listed for sale | $399,000 | MRED MLS |
Room Specifics
Total Bedrooms: 3
Bedrooms Above Ground: 3
Bedrooms Below Ground: 0
Dimensions: —
Floor Type: Hardwood
Dimensions: —
Floor Type: Hardwood
Full Bathrooms: 2
Bathroom Amenities: Whirlpool,Soaking Tub
Bathroom in Basement: 0
Rooms: Sun Room,Sitting Room,Foyer,Office
Basement Description: Unfinished
Other Specifics
| 2.5 | |
| — | |
| — | |
| Balcony, Brick Paver Patio, Storms/Screens | |
| — | |
| 37 X 124 | |
| Pull Down Stair | |
| None | |
| Vaulted/Cathedral Ceilings, Hardwood Floors | |
| Range, Microwave, Dishwasher, Refrigerator, Washer, Dryer | |
| Not in DB | |
| Curbs, Gated, Sidewalks, Street Lights, Street Paved | |
| — | |
| — | |
| Decorative |
Tax History
| Year | Property Taxes |
|---|---|
| 2014 | $10,163 |
| 2020 | $12,785 |
Contact Agent
Nearby Similar Homes
Nearby Sold Comparables
Contact Agent
Listing Provided By
Baird & Warner, Inc.

