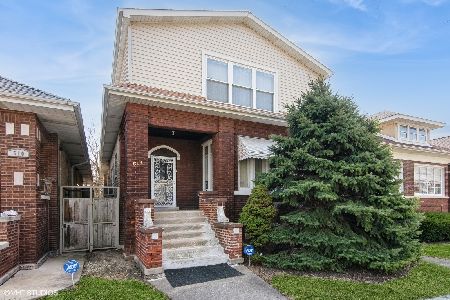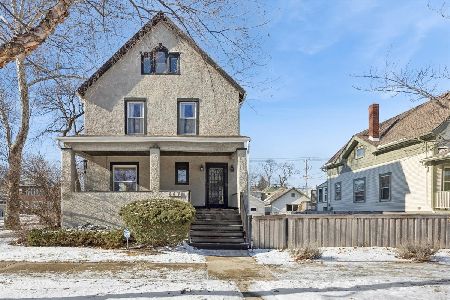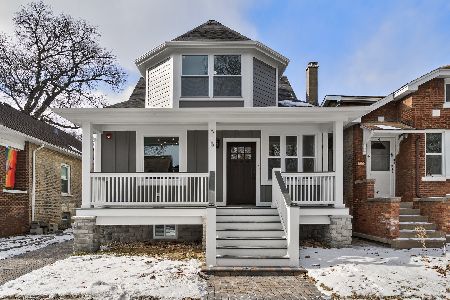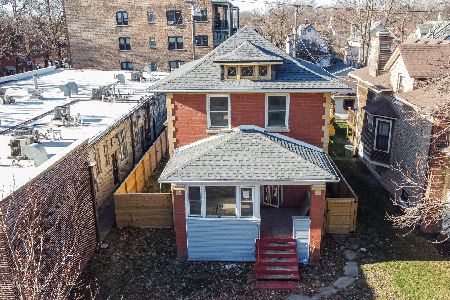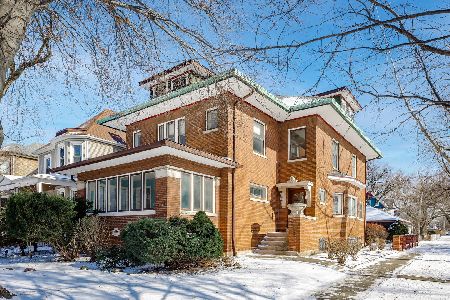541 Lyman Avenue, Oak Park, Illinois 60304
$514,000
|
Sold
|
|
| Status: | Closed |
| Sqft: | 1,200 |
| Cost/Sqft: | $416 |
| Beds: | 3 |
| Baths: | 3 |
| Year Built: | 1903 |
| Property Taxes: | $13,234 |
| Days On Market: | 1471 |
| Lot Size: | 0,00 |
Description
Welcome home to this beautiful and completely renovated 4 bedroom, 2.5 bath home in the Arts District of Oak Park. This handsome American foursquare boasts huge curb appeal with an extra deep front porch spanning the width of the house, perfect for enjoying the tree-lined neighborhood views. Step inside to the warm and inviting living and dining areas, with generous east, west and southern exposures that conspire to attract an abundance of natural light. The floor plan is optimized for contemporary living and entertaining with a half bath on the main floor and easy access to the backyard deck via sliding glass doors. The gut renovation completed in 2016 includes a completely redesigned open kitchen with quartz countertops, ample 42-inch cabinets, all stainless appliances, tile backsplash, vented range hood and a large eat-in island. Upstairs you will find three bedrooms, including the larger primary and a double vanity full bath with separate shower and soaking tub. The fourth bedroom, family room, laundry and second full bath are located downstairs in the walkout basement. Other major improvements in the 2016 renovation include: new two car garage, newly framed and shingled roof and wood siding, new electrical, plumbing, HVAC and refinished hardwood floors. The owners have also lovingly cultivated the surrounding grounds, delivering to the lucky future owners a perennial edible garden replete with raspberries, asparagus, red seedless table grapes and a dwarf sweet cherry tree out front. Last but by no means least is the location, location, location! With easy access to downtown Oak Park, Chicago commuters will find themselves on the I-290 Eisenhower Expressway within minutes of leaving home. Alternatively, both the Green and Blue El lines are less than a mile away and easily accessible on foot. Be sure to check out the video tour!
Property Specifics
| Single Family | |
| — | |
| — | |
| 1903 | |
| — | |
| — | |
| No | |
| — |
| Cook | |
| — | |
| — / Not Applicable | |
| — | |
| — | |
| — | |
| 11312323 | |
| 16171050320000 |
Nearby Schools
| NAME: | DISTRICT: | DISTANCE: | |
|---|---|---|---|
|
Grade School
Longfellow Elementary School |
97 | — | |
|
Middle School
Percy Julian Middle School |
97 | Not in DB | |
|
High School
Oak Park & River Forest High Sch |
200 | Not in DB | |
Property History
| DATE: | EVENT: | PRICE: | SOURCE: |
|---|---|---|---|
| 15 Mar, 2022 | Sold | $514,000 | MRED MLS |
| 2 Feb, 2022 | Under contract | $499,000 | MRED MLS |
| 27 Jan, 2022 | Listed for sale | $499,000 | MRED MLS |





























Room Specifics
Total Bedrooms: 4
Bedrooms Above Ground: 3
Bedrooms Below Ground: 1
Dimensions: —
Floor Type: —
Dimensions: —
Floor Type: —
Dimensions: —
Floor Type: —
Full Bathrooms: 3
Bathroom Amenities: Separate Shower,Soaking Tub
Bathroom in Basement: 1
Rooms: —
Basement Description: Finished
Other Specifics
| 2 | |
| — | |
| Off Alley | |
| — | |
| — | |
| 37X124 | |
| — | |
| — | |
| — | |
| — | |
| Not in DB | |
| — | |
| — | |
| — | |
| — |
Tax History
| Year | Property Taxes |
|---|---|
| 2022 | $13,234 |
Contact Agent
Nearby Similar Homes
Nearby Sold Comparables
Contact Agent
Listing Provided By
Pyne Properties, LLC

