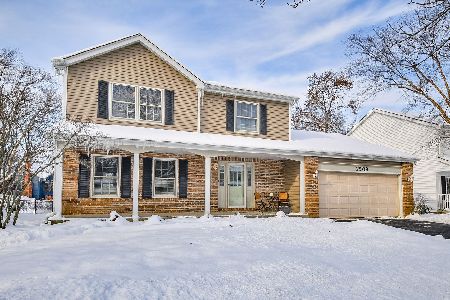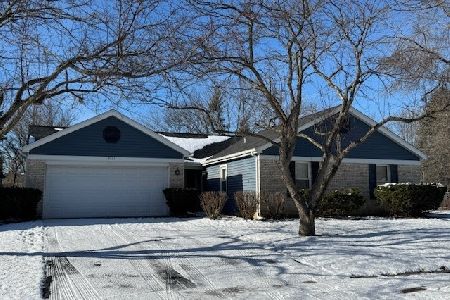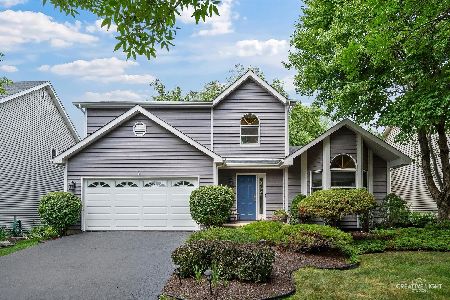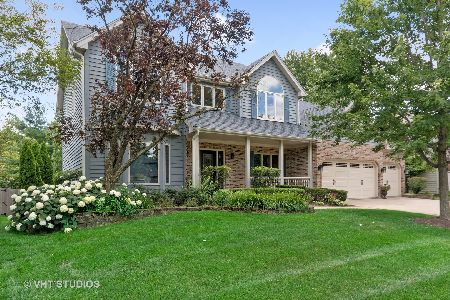535 Mayfair Lane, Naperville, Illinois 60565
$485,000
|
Sold
|
|
| Status: | Closed |
| Sqft: | 3,405 |
| Cost/Sqft: | $150 |
| Beds: | 4 |
| Baths: | 3 |
| Year Built: | 1995 |
| Property Taxes: | $12,615 |
| Days On Market: | 2910 |
| Lot Size: | 0,23 |
Description
Beautifully updated 3,400, sq. ft. home located on a very quiet street 2 blocks from Spring Brook Elem. The completely remodeled kitchen has custom cherry cabinets, state of the art appliances, 2 separate ovens, granite countertops, tile backsplash, a huge island, 2 pantries, under counter lighting, & a separate eating area, the Family Room has a custom brick fireplace w/gas logs, the spacious Master Bedroom has volume ceilings & a large walk-in closet w/custom shelving, the spectacular, remodeled Master Bath has a double sink vanity, a spa tub, large walk-in shower w/2 shower heads,3 other bedrooms with large closets, Den with built in cabinets and work station, Full, Finished Basement with a Recreation Room and Game Room, Relax in your screened-in porch or on the brick paver patio and enjoy the beautifully landscaped views, 3 car garage,sprinkler system,Join the Breckenridge Pool and Tennis Club,New Roof-2013,Air Conditioner-2002,New Furnace-2007,Hot Water Heater-2013,Sump Pump-2018
Property Specifics
| Single Family | |
| — | |
| Traditional | |
| 1995 | |
| Full | |
| — | |
| No | |
| 0.23 |
| Will | |
| Brookwood Trace | |
| 0 / Not Applicable | |
| None | |
| Lake Michigan | |
| Public Sewer | |
| 09845769 | |
| 0701014190090000 |
Nearby Schools
| NAME: | DISTRICT: | DISTANCE: | |
|---|---|---|---|
|
Grade School
Spring Brook Elementary School |
204 | — | |
|
Middle School
Gregory Middle School |
204 | Not in DB | |
|
High School
Neuqua Valley High School |
204 | Not in DB | |
Property History
| DATE: | EVENT: | PRICE: | SOURCE: |
|---|---|---|---|
| 13 Apr, 2018 | Sold | $485,000 | MRED MLS |
| 13 Feb, 2018 | Under contract | $509,900 | MRED MLS |
| — | Last price change | $519,900 | MRED MLS |
| 1 Feb, 2018 | Listed for sale | $519,900 | MRED MLS |
Room Specifics
Total Bedrooms: 4
Bedrooms Above Ground: 4
Bedrooms Below Ground: 0
Dimensions: —
Floor Type: Carpet
Dimensions: —
Floor Type: Carpet
Dimensions: —
Floor Type: Carpet
Full Bathrooms: 3
Bathroom Amenities: Separate Shower,Double Sink,Soaking Tub
Bathroom in Basement: 0
Rooms: Screened Porch,Recreation Room,Play Room,Breakfast Room,Den
Basement Description: Finished
Other Specifics
| 3 | |
| Concrete Perimeter | |
| Concrete | |
| Patio, Screened Deck, Brick Paver Patio | |
| Landscaped | |
| 80X129 | |
| Full | |
| Full | |
| Vaulted/Cathedral Ceilings, Skylight(s), First Floor Laundry | |
| Double Oven, Microwave, Dishwasher, Refrigerator, Washer, Dryer, Disposal, Cooktop | |
| Not in DB | |
| Park, Curbs, Sidewalks, Street Lights, Street Paved | |
| — | |
| — | |
| Gas Log, Gas Starter |
Tax History
| Year | Property Taxes |
|---|---|
| 2018 | $12,615 |
Contact Agent
Nearby Similar Homes
Nearby Sold Comparables
Contact Agent
Listing Provided By
Coldwell Banker Residential










