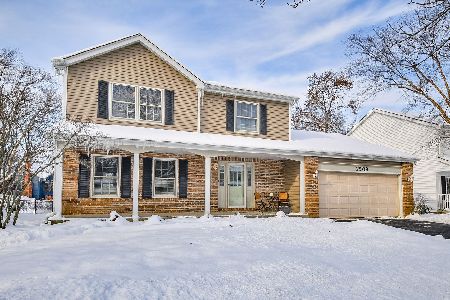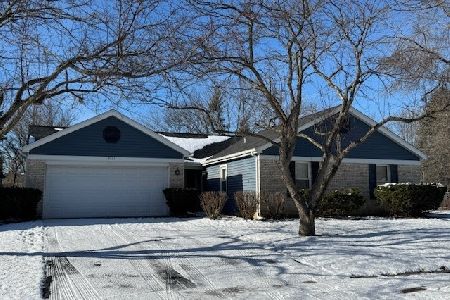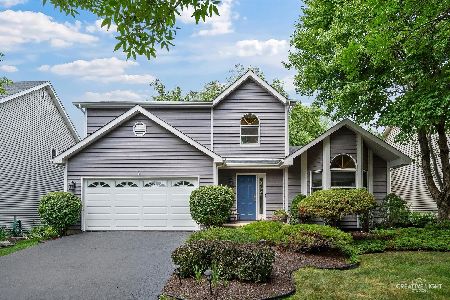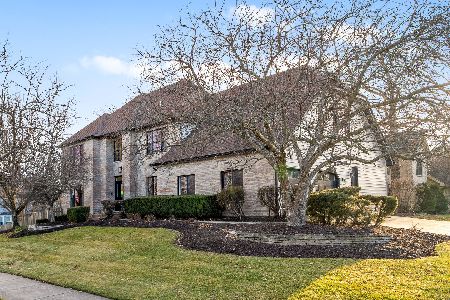536 Mayfair Lane, Naperville, Illinois 60565
$540,000
|
Sold
|
|
| Status: | Closed |
| Sqft: | 3,058 |
| Cost/Sqft: | $180 |
| Beds: | 5 |
| Baths: | 3 |
| Year Built: | 1996 |
| Property Taxes: | $12,032 |
| Days On Market: | 2016 |
| Lot Size: | 0,23 |
Description
This pristine Brookwood Trace home with three car garage is ready for your fussiest buyer. New roof, skylights, and fence all in 2019. Other new features within the past five years include, both furnaces, garage doors, front entry door, gutters and downspouts. Beautiful three season room overlooks a private backyard. Full office/bedroom on the main level with adjacent full bath. Vaulted family room. Master bedroom boasts three closets and an updated bath. Four large bedrooms on the second level. Heavy white wood trim package throughout. Refinished hardwood floors on the main level. English basement ready for your imagination. Epoxy flooring in garage. Walk to elementary school, Dairy Queen and Prairie Path and Knoch Knolls trails for those long walks, bike rides and jogging!
Property Specifics
| Single Family | |
| — | |
| Traditional | |
| 1996 | |
| Full,English | |
| — | |
| No | |
| 0.23 |
| Will | |
| Brookwood Trace | |
| 0 / Not Applicable | |
| None | |
| Lake Michigan | |
| Public Sewer | |
| 10780694 | |
| 0701014200090000 |
Nearby Schools
| NAME: | DISTRICT: | DISTANCE: | |
|---|---|---|---|
|
Grade School
Spring Brook Elementary School |
204 | — | |
|
Middle School
Gregory Middle School |
204 | Not in DB | |
|
High School
Neuqua Valley High School |
204 | Not in DB | |
Property History
| DATE: | EVENT: | PRICE: | SOURCE: |
|---|---|---|---|
| 12 Jul, 2012 | Sold | $431,000 | MRED MLS |
| 11 May, 2012 | Under contract | $449,900 | MRED MLS |
| — | Last price change | $469,900 | MRED MLS |
| 24 Mar, 2012 | Listed for sale | $469,900 | MRED MLS |
| 4 Sep, 2020 | Sold | $540,000 | MRED MLS |
| 16 Jul, 2020 | Under contract | $550,000 | MRED MLS |
| 14 Jul, 2020 | Listed for sale | $550,000 | MRED MLS |
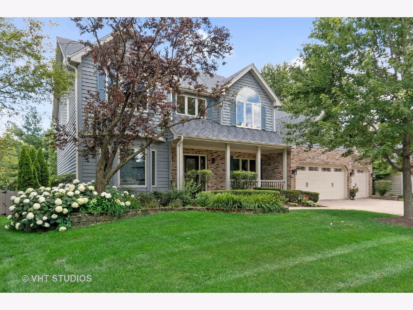
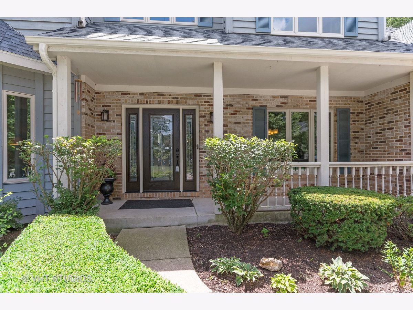
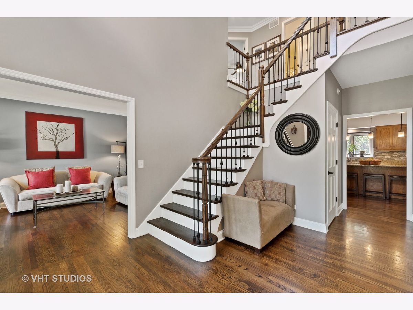
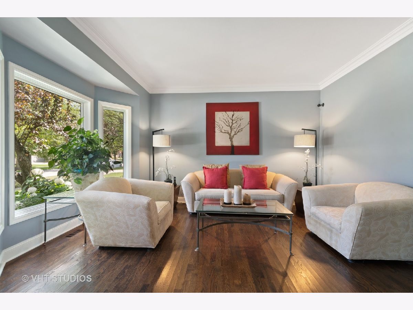
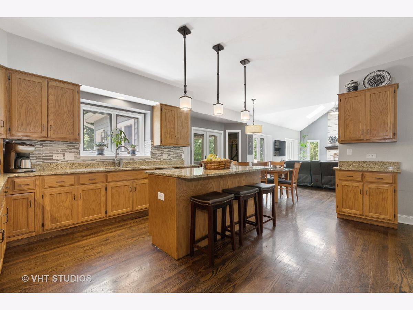
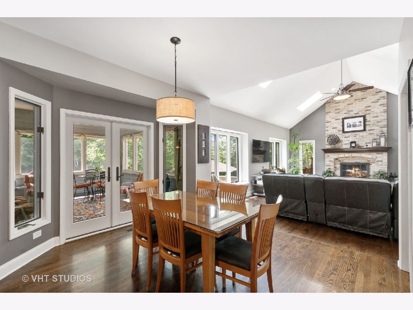
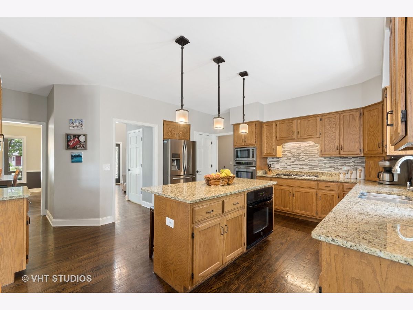
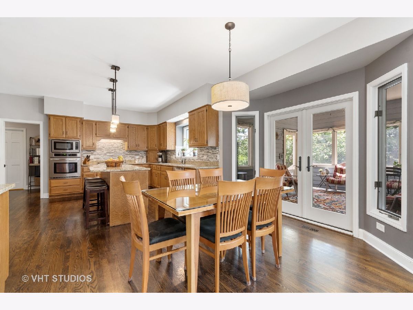
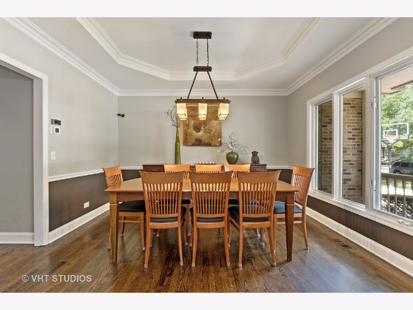
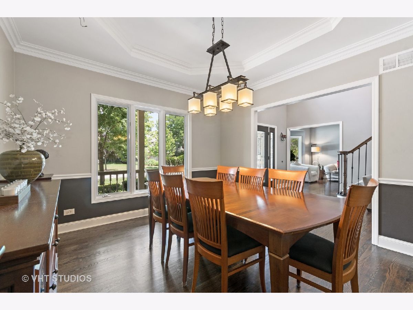
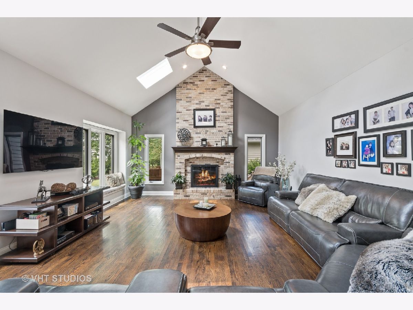
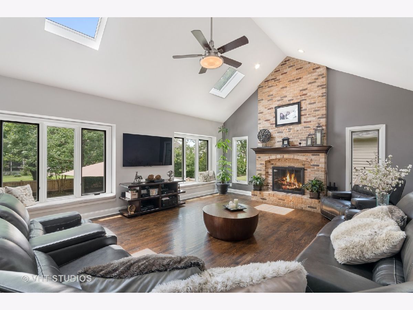
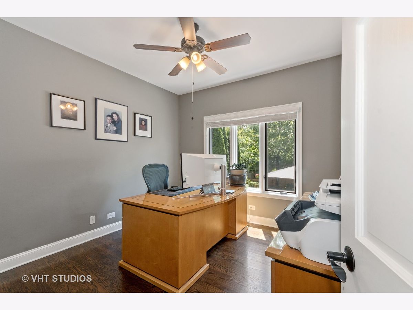
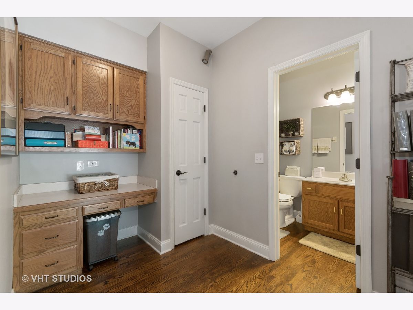
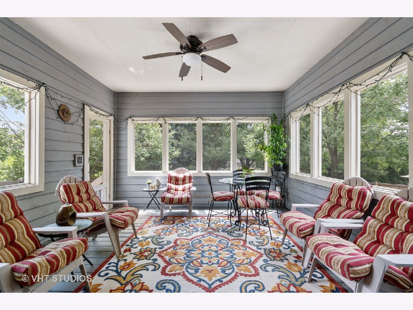
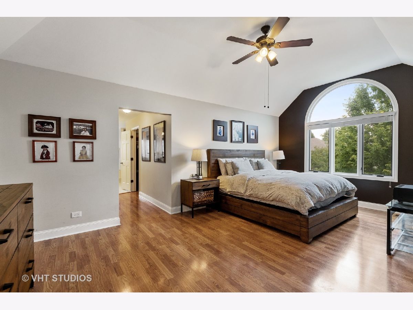
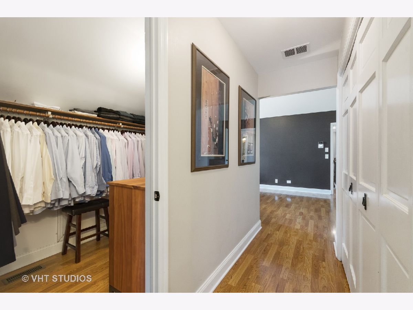
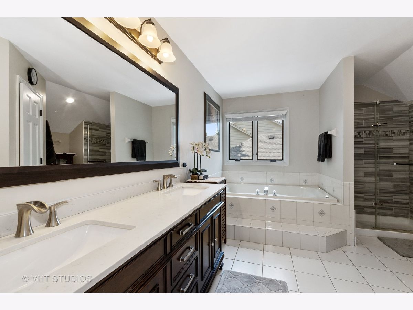
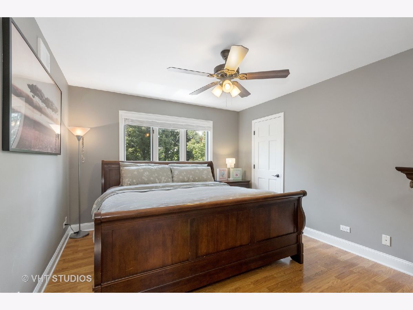
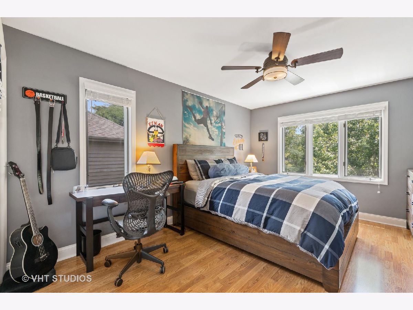
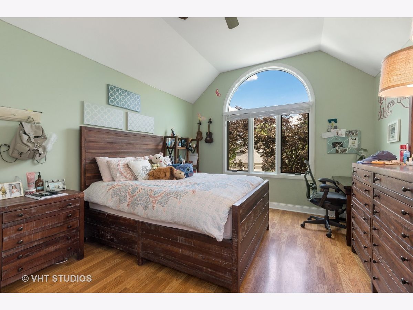
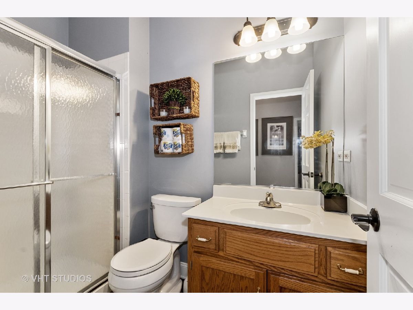
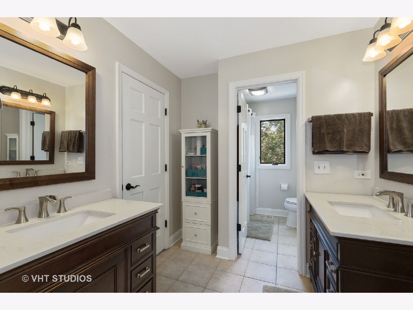
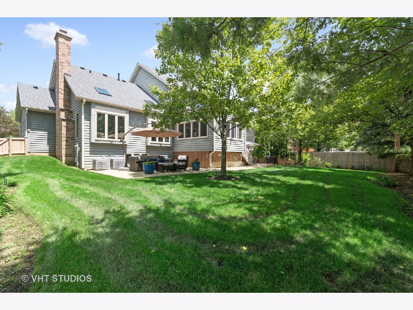
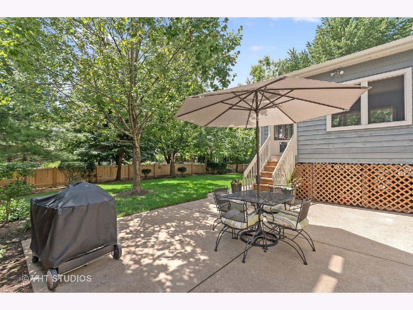
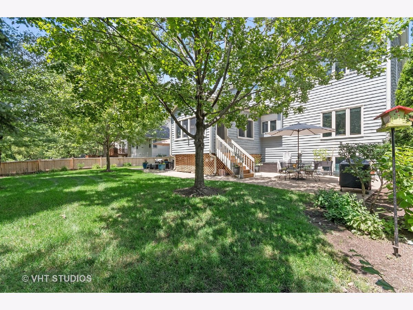
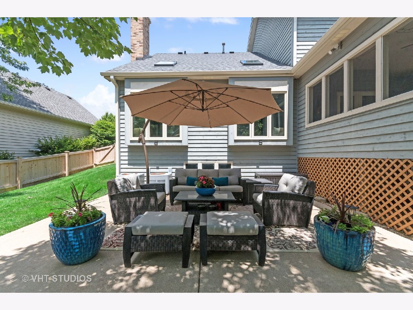
Room Specifics
Total Bedrooms: 5
Bedrooms Above Ground: 5
Bedrooms Below Ground: 0
Dimensions: —
Floor Type: Wood Laminate
Dimensions: —
Floor Type: Wood Laminate
Dimensions: —
Floor Type: Wood Laminate
Dimensions: —
Floor Type: —
Full Bathrooms: 3
Bathroom Amenities: Whirlpool,Separate Shower,Double Sink
Bathroom in Basement: 0
Rooms: Bedroom 5,Breakfast Room,Screened Porch
Basement Description: Unfinished
Other Specifics
| 3 | |
| Concrete Perimeter | |
| Concrete | |
| Patio, Porch Screened | |
| Fenced Yard | |
| 85 X140 | |
| — | |
| Full | |
| Vaulted/Cathedral Ceilings, Skylight(s), Hardwood Floors, First Floor Bedroom, In-Law Arrangement, First Floor Laundry, First Floor Full Bath | |
| Double Oven, Microwave, Dishwasher, Refrigerator, Washer, Dryer, Disposal, Stainless Steel Appliance(s), Cooktop | |
| Not in DB | |
| Curbs, Sidewalks, Street Lights, Street Paved | |
| — | |
| — | |
| Gas Starter |
Tax History
| Year | Property Taxes |
|---|---|
| 2012 | $10,689 |
| 2020 | $12,032 |
Contact Agent
Nearby Similar Homes
Nearby Sold Comparables
Contact Agent
Listing Provided By
Baird & Warner

