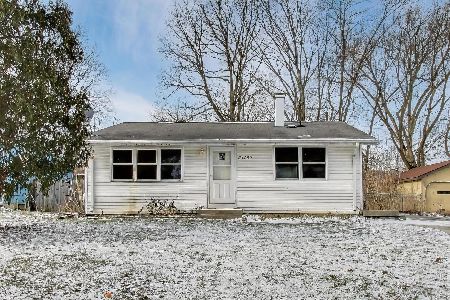535 Mitchell Drive, Grayslake, Illinois 60030
$362,500
|
Sold
|
|
| Status: | Closed |
| Sqft: | 2,536 |
| Cost/Sqft: | $143 |
| Beds: | 4 |
| Baths: | 3 |
| Year Built: | 1988 |
| Property Taxes: | $13,029 |
| Days On Market: | 2535 |
| Lot Size: | 0,24 |
Description
WEST TRAIL PERFECTION! Beautifully situated custom home with professional landscaping and large fenced yard; completely updated and move-in ready! Featuring a gourmet eat-in kitchen with top-of-the-line appliances. Large granite island and quartz counters with loads of cabinet, drawer and counter space. Spacious family room features a sleek fireplace to keep the family toasty warm. Master bedroom suite enjoys a custom-made fireplace and extra large Elfa-designed closet. Luxurious master bath with vanity and walk-in rain shower with bench. You will appreciate the sizes of the additional three bedrooms, two with built-in desks, and double closet doors and one (currently being used as an office) with a large walk in closet. Upstairs bath is bright and neutral. Enjoy outdoor entertaining and relaxing on the large deck overlooking the landscaping and flowering trees. Walk to schools and town, close to both trains.
Property Specifics
| Single Family | |
| — | |
| Colonial | |
| 1988 | |
| Full | |
| CUSTOM | |
| No | |
| 0.24 |
| Lake | |
| West Trail | |
| 0 / Not Applicable | |
| None | |
| Public | |
| Public Sewer | |
| 10262522 | |
| 06271040020000 |
Nearby Schools
| NAME: | DISTRICT: | DISTANCE: | |
|---|---|---|---|
|
Grade School
Woodview School |
46 | — | |
|
Middle School
Frederick School |
46 | Not in DB | |
|
High School
Grayslake Central High School |
127 | Not in DB | |
|
Alternate Junior High School
Grayslake Middle School |
— | Not in DB | |
Property History
| DATE: | EVENT: | PRICE: | SOURCE: |
|---|---|---|---|
| 3 Apr, 2019 | Sold | $362,500 | MRED MLS |
| 5 Feb, 2019 | Under contract | $362,500 | MRED MLS |
| 3 Feb, 2019 | Listed for sale | $362,500 | MRED MLS |
Room Specifics
Total Bedrooms: 4
Bedrooms Above Ground: 4
Bedrooms Below Ground: 0
Dimensions: —
Floor Type: Carpet
Dimensions: —
Floor Type: Carpet
Dimensions: —
Floor Type: Hardwood
Full Bathrooms: 3
Bathroom Amenities: Separate Shower
Bathroom in Basement: 0
Rooms: Eating Area,Pantry,Recreation Room,Game Room,Mud Room
Basement Description: Finished
Other Specifics
| 2 | |
| Concrete Perimeter | |
| Asphalt | |
| — | |
| — | |
| 10,454 | |
| — | |
| Full | |
| Hardwood Floors, First Floor Laundry | |
| Dishwasher, Refrigerator, Washer, Dryer, Disposal, Stainless Steel Appliance(s), Cooktop, Built-In Oven | |
| Not in DB | |
| Sidewalks, Street Lights, Street Paved | |
| — | |
| — | |
| Ventless |
Tax History
| Year | Property Taxes |
|---|---|
| 2019 | $13,029 |
Contact Agent
Nearby Similar Homes
Nearby Sold Comparables
Contact Agent
Listing Provided By
Baird & Warner






