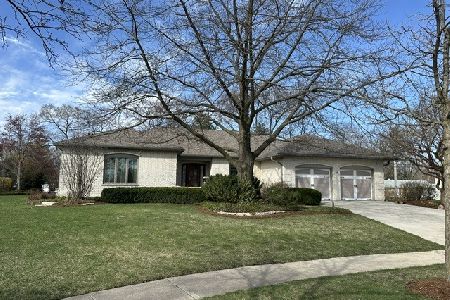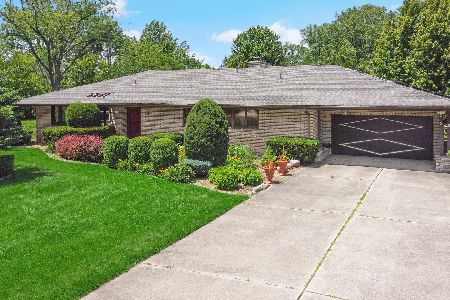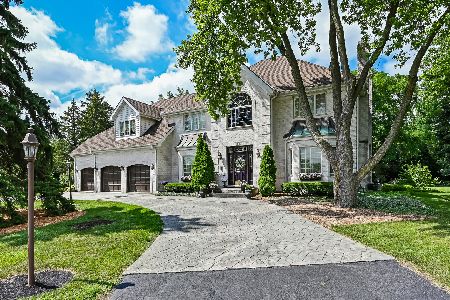535 Ridgemoor Drive, Willowbrook, Illinois 60527
$2,100,000
|
Sold
|
|
| Status: | Closed |
| Sqft: | 9,000 |
| Cost/Sqft: | $266 |
| Beds: | 5 |
| Baths: | 7 |
| Year Built: | 2003 |
| Property Taxes: | $28,852 |
| Days On Market: | 5157 |
| Lot Size: | 1,20 |
Description
Splendid French Country estate featuring 9000 sq. ft. of exquisite living space surrounded by 1.2 acres of landscaped privacy. 5 large bedrooms, 5.2 baths, two kitchens, 4 fireplaces, incredible family rm. plus spacious lower level game & recreation areas with bar & wine cellar. The millwork is stunning, as are the additional custom flourishes. 4 car attached gar.+ detached 2 car gar. Hinsdale Central or South H.S.
Property Specifics
| Single Family | |
| — | |
| Cottage | |
| 2003 | |
| Full,English | |
| — | |
| No | |
| 1.2 |
| Du Page | |
| Ridgemoor Estates | |
| 0 / Not Applicable | |
| None | |
| Lake Michigan | |
| Public Sewer | |
| 07978211 | |
| 0923205003 |
Nearby Schools
| NAME: | DISTRICT: | DISTANCE: | |
|---|---|---|---|
|
Grade School
Gower West Elementary School |
62 | — | |
|
Middle School
Gower Middle School |
62 | Not in DB | |
|
High School
Hinsdale Central High School |
86 | Not in DB | |
|
Alternate High School
Hinsdale South High School |
— | Not in DB | |
Property History
| DATE: | EVENT: | PRICE: | SOURCE: |
|---|---|---|---|
| 30 Nov, 2012 | Sold | $2,100,000 | MRED MLS |
| 21 Oct, 2012 | Under contract | $2,395,000 | MRED MLS |
| 18 Jan, 2012 | Listed for sale | $2,395,000 | MRED MLS |
Room Specifics
Total Bedrooms: 5
Bedrooms Above Ground: 5
Bedrooms Below Ground: 0
Dimensions: —
Floor Type: Carpet
Dimensions: —
Floor Type: Carpet
Dimensions: —
Floor Type: Carpet
Dimensions: —
Floor Type: —
Full Bathrooms: 7
Bathroom Amenities: Whirlpool,Separate Shower,Steam Shower,Double Sink,Bidet
Bathroom in Basement: 1
Rooms: Bonus Room,Bedroom 5,Breakfast Room,Den,Game Room,Recreation Room
Basement Description: Partially Finished
Other Specifics
| 4 | |
| Concrete Perimeter | |
| Brick | |
| Balcony, Deck, Patio | |
| Landscaped,Wooded | |
| 133X401X132X384 | |
| — | |
| Full | |
| Vaulted/Cathedral Ceilings | |
| Range, Microwave, Dishwasher, Refrigerator, Bar Fridge, Washer, Dryer, Disposal | |
| Not in DB | |
| Street Lights, Street Paved | |
| — | |
| — | |
| Wood Burning, Gas Starter |
Tax History
| Year | Property Taxes |
|---|---|
| 2012 | $28,852 |
Contact Agent
Nearby Similar Homes
Nearby Sold Comparables
Contact Agent
Listing Provided By
Re/Max Signature Homes







