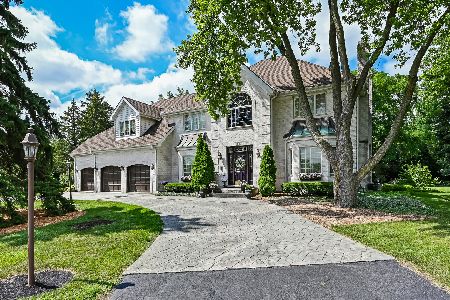539 Ridgemoor Drive, Willowbrook, Illinois 60527
$1,425,000
|
Sold
|
|
| Status: | Closed |
| Sqft: | 6,596 |
| Cost/Sqft: | $239 |
| Beds: | 5 |
| Baths: | 7 |
| Year Built: | 1995 |
| Property Taxes: | $28,338 |
| Days On Market: | 2342 |
| Lot Size: | 1,14 |
Description
New price! A splendid acre+ of space and light and love!! The grand 2-story foyer welcomes, with gorgeous sightlines to great room and beyond. The remarkable first floor has everything you'd want--handsomely paneled office, sun-drenched glass gazebo, oversized laundry room, mud room for dropping the back packs, separate craft room for those special creations. The first floor master suite includes fireplace and sitting area, customized walk-in closet, beautifully remodeled bath with separate shower, radiant heated floors. and access to the sunroom. Huge kitchen enhanced by quartz island, wine cooler, built-in hutch, SS appliances. Front & back staircases lead up to 3 bedroom remodeled ensuites and the extra bedroom. Fully remodeled lower level has pub/serving counter/wet bar/TV cabs/game and play table area/fireplace/ bonus room and bath for office or spare bedroom. The great view from the deck/screened porch is the lush green lawn and landscaping. Gower and Hinsdale Central High school
Property Specifics
| Single Family | |
| — | |
| — | |
| 1995 | |
| Full | |
| — | |
| No | |
| 1.14 |
| Du Page | |
| — | |
| 0 / Not Applicable | |
| None | |
| Lake Michigan | |
| Public Sewer | |
| 10489692 | |
| 0923205004 |
Nearby Schools
| NAME: | DISTRICT: | DISTANCE: | |
|---|---|---|---|
|
Grade School
Gower West Elementary School |
62 | — | |
|
Middle School
Gower Middle School |
62 | Not in DB | |
|
High School
Hinsdale Central High School |
86 | Not in DB | |
Property History
| DATE: | EVENT: | PRICE: | SOURCE: |
|---|---|---|---|
| 9 Oct, 2019 | Sold | $1,425,000 | MRED MLS |
| 30 Aug, 2019 | Under contract | $1,575,000 | MRED MLS |
| 19 Aug, 2019 | Listed for sale | $1,575,000 | MRED MLS |
Room Specifics
Total Bedrooms: 5
Bedrooms Above Ground: 5
Bedrooms Below Ground: 0
Dimensions: —
Floor Type: Carpet
Dimensions: —
Floor Type: Carpet
Dimensions: —
Floor Type: Carpet
Dimensions: —
Floor Type: —
Full Bathrooms: 7
Bathroom Amenities: Whirlpool,Separate Shower,Double Sink,Bidet,Full Body Spray Shower
Bathroom in Basement: 1
Rooms: Breakfast Room,Foyer,Enclosed Porch Heated,Mud Room,Office,Bedroom 5,Heated Sun Room,Recreation Room,Bonus Room,Family Room
Basement Description: Finished
Other Specifics
| 3.5 | |
| — | |
| Brick | |
| Deck, Hot Tub, Brick Paver Patio, Storms/Screens | |
| — | |
| 134X367X132X385 | |
| — | |
| Full | |
| Vaulted/Cathedral Ceilings, Skylight(s), Bar-Wet, Hardwood Floors, Heated Floors, First Floor Laundry | |
| Double Oven, Microwave, Dishwasher, High End Refrigerator, Bar Fridge, Washer, Dryer, Disposal, Wine Refrigerator, Cooktop, Range Hood | |
| Not in DB | |
| Street Paved | |
| — | |
| — | |
| Gas Log, Gas Starter |
Tax History
| Year | Property Taxes |
|---|---|
| 2019 | $28,338 |
Contact Agent
Nearby Sold Comparables
Contact Agent
Listing Provided By
Coldwell Banker Residential





