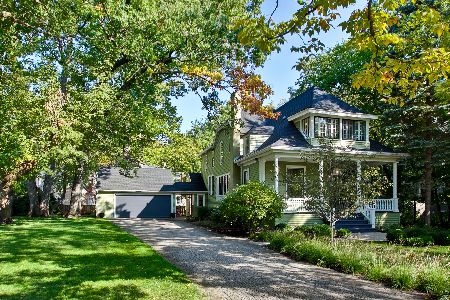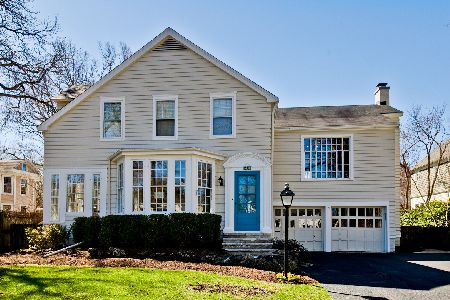535 Scranton Avenue, Lake Bluff, Illinois 60044
$807,500
|
Sold
|
|
| Status: | Closed |
| Sqft: | 3,260 |
| Cost/Sqft: | $245 |
| Beds: | 4 |
| Baths: | 3 |
| Year Built: | 1895 |
| Property Taxes: | $21,010 |
| Days On Market: | 2060 |
| Lot Size: | 0,34 |
Description
Dreaming of your forever home within walking distance of Lake Michigan? This farmhouse with large wrap around front porch is just a few blocks to Village Center with metro train, restaurants, brewery and local community events including Farmers Market, Block Parties, Auto and Art Shows. This 4 bedroom, 2.5 bath home has it all with room to grow. Large master bath with double sinks, separate tub and shower. Newer eat-in kitchen with granite counter tops, and stainless steel appliances. Living room with fireplace and cut glass windows. Separate dining room with cut glass windows. First floor office. Large family room with wood burning fireplace and gas starter and cathedral ceiling with multiple windows bringing in lots of light. Large detached 3 car garage with automatic doors. Double lot with 115 frontage filled with mature trees. Newer windows throughout. Dual zone Heat/AC and 2 water heaters new in 2014. Come discover all Lake Bluff has to offer.
Property Specifics
| Single Family | |
| — | |
| Farmhouse | |
| 1895 | |
| Partial | |
| — | |
| No | |
| 0.34 |
| Lake | |
| East Lake Bluff | |
| — / Not Applicable | |
| None | |
| Lake Michigan,Public | |
| Public Sewer, Sewer-Storm | |
| 10739519 | |
| 12212140220000 |
Nearby Schools
| NAME: | DISTRICT: | DISTANCE: | |
|---|---|---|---|
|
Grade School
Lake Bluff Elementary School |
65 | — | |
|
Middle School
Lake Bluff Middle School |
65 | Not in DB | |
|
High School
Lake Forest High School |
115 | Not in DB | |
Property History
| DATE: | EVENT: | PRICE: | SOURCE: |
|---|---|---|---|
| 14 Aug, 2020 | Sold | $807,500 | MRED MLS |
| 12 Jun, 2020 | Under contract | $799,000 | MRED MLS |
| 7 Jun, 2020 | Listed for sale | $799,000 | MRED MLS |
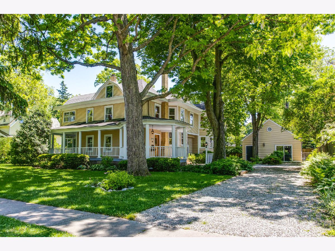
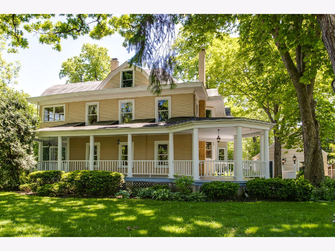
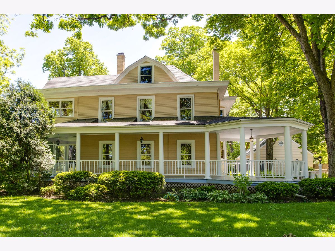
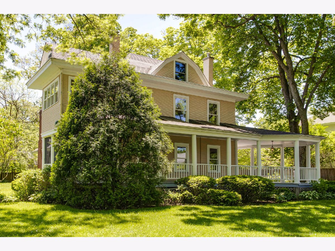
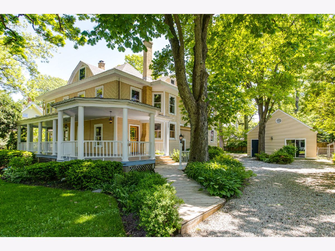
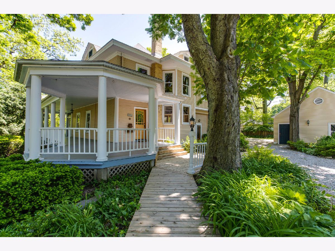
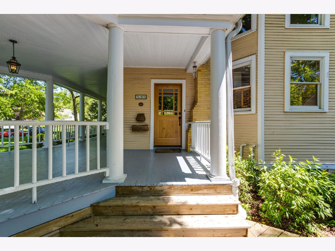
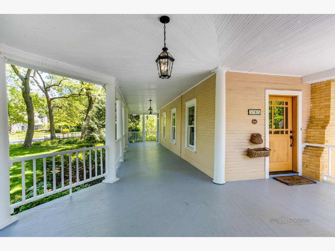
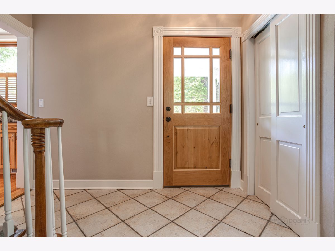
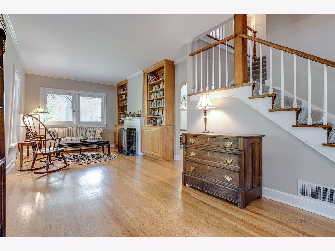
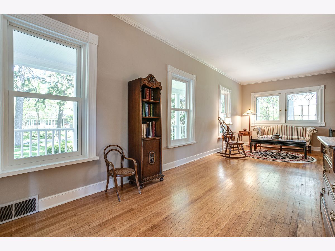
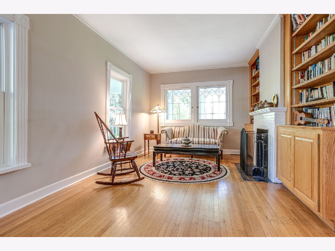
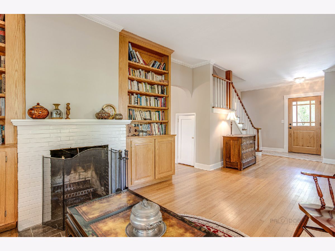
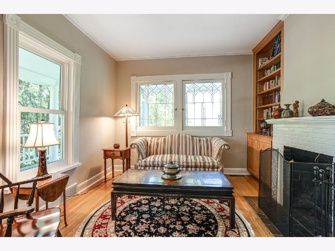
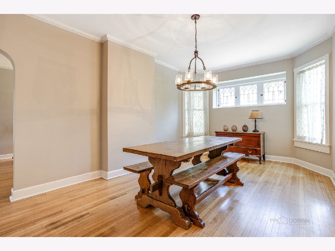
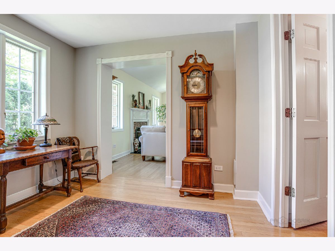
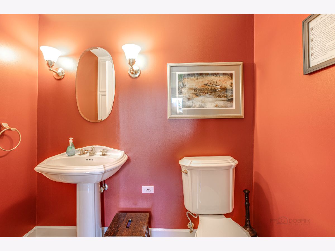
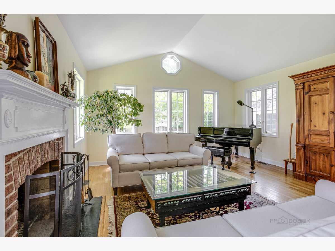
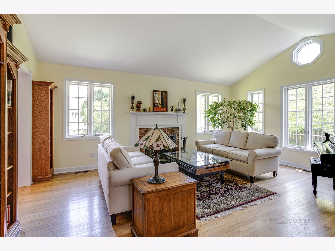
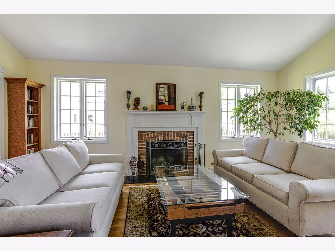
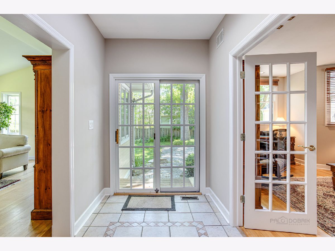
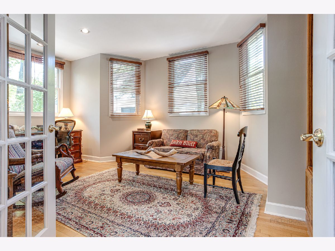
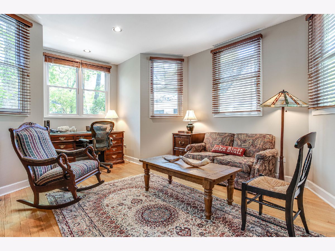
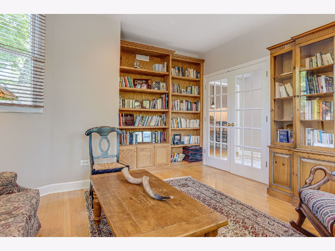
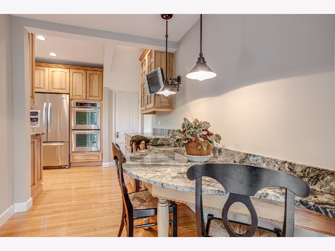
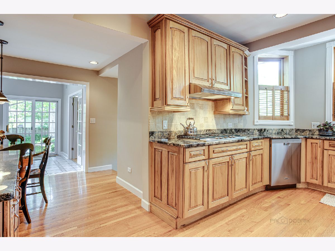
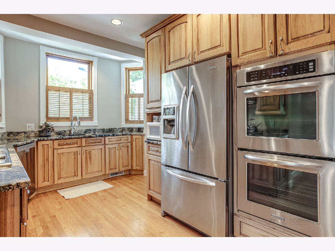
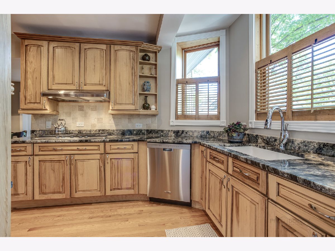
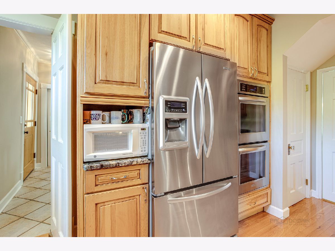
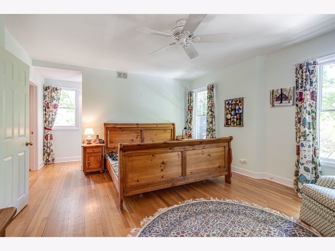
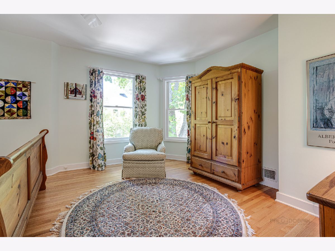
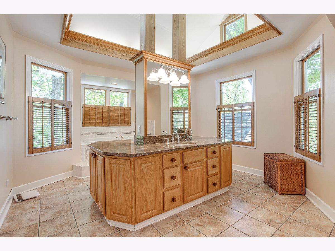
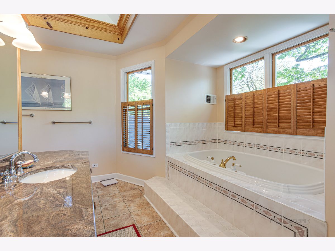
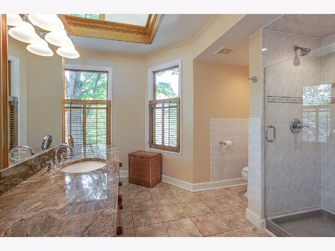
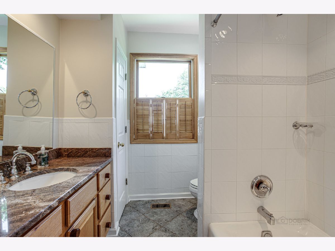
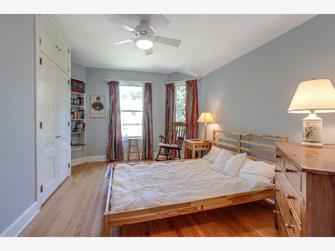
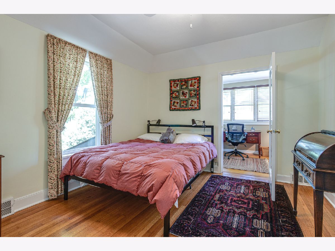
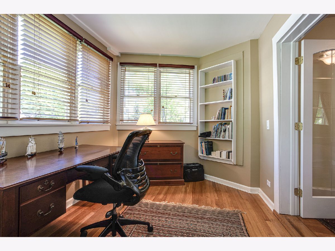
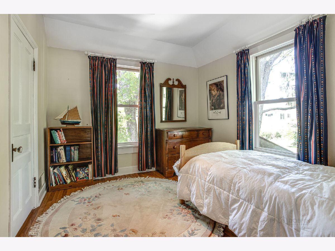
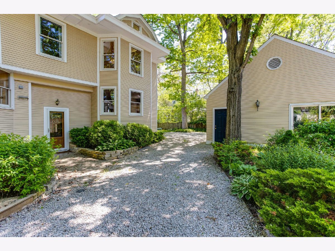
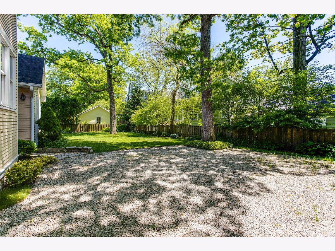
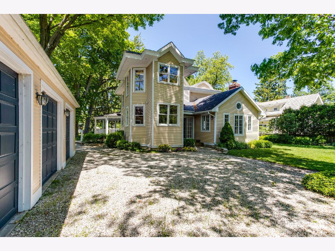
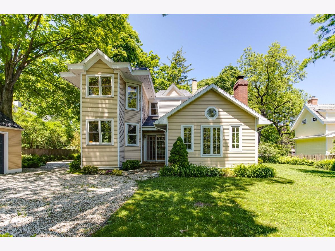
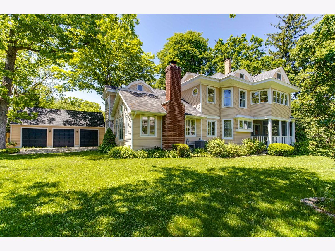
Room Specifics
Total Bedrooms: 4
Bedrooms Above Ground: 4
Bedrooms Below Ground: 0
Dimensions: —
Floor Type: Hardwood
Dimensions: —
Floor Type: Hardwood
Dimensions: —
Floor Type: Hardwood
Full Bathrooms: 3
Bathroom Amenities: Separate Shower,Double Sink,Soaking Tub
Bathroom in Basement: 0
Rooms: Office,Screened Porch,Mud Room
Basement Description: Unfinished,Cellar
Other Specifics
| 3 | |
| Concrete Perimeter | |
| Gravel | |
| Patio, Porch, Porch Screened, Dog Run, Brick Paver Patio, Storms/Screens, Outdoor Grill, Workshop | |
| Wooded,Mature Trees | |
| 115 X 124 | |
| Interior Stair,Unfinished | |
| Full | |
| Vaulted/Cathedral Ceilings, Skylight(s), Hardwood Floors, Walk-In Closet(s) | |
| Double Oven, Range, Microwave, Dishwasher, Refrigerator, High End Refrigerator, Freezer, Washer, Dryer, Disposal, Stainless Steel Appliance(s), Cooktop, Built-In Oven, Range Hood | |
| Not in DB | |
| Park, Pool, Tennis Court(s), Curbs, Sidewalks, Street Lights, Street Paved | |
| — | |
| — | |
| Wood Burning, Gas Starter, Includes Accessories |
Tax History
| Year | Property Taxes |
|---|---|
| 2020 | $21,010 |
Contact Agent
Nearby Similar Homes
Nearby Sold Comparables
Contact Agent
Listing Provided By
Griffith, Grant & Lackie






