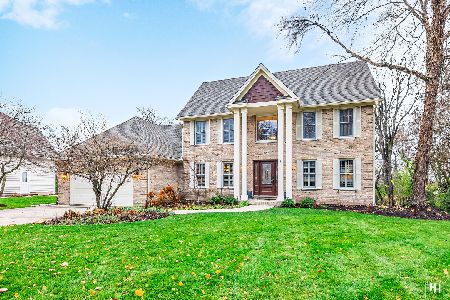535 Spruce Tree Drive, Cary, Illinois 60013
$420,000
|
Sold
|
|
| Status: | Closed |
| Sqft: | 4,816 |
| Cost/Sqft: | $90 |
| Beds: | 4 |
| Baths: | 4 |
| Year Built: | 1991 |
| Property Taxes: | $12,714 |
| Days On Market: | 3707 |
| Lot Size: | 0,50 |
Description
Relocating! Perfection! This is how it's done! Beautifully Staged Custom home on 1/2 acre Wooded Lot on Cul De sac backing to Nature Preserve! 2 story Entry Foyer with custom Wainscotting and Hardwood Floors, Formal Living & Dining Rooms, Vaulted Great Family Room with Brick Fireplace & Skylights open to the Gourmet Kitchen w/Granite Counters & Stainless Appliances, Walk in Pantry, New Tile in the Laundry/Mud Room, Charming Main Floor Den with Large Closet, MBR Suite w/Tray Ceiling & French doors to Sitting Room, Gorgeous Master Bathroom w/Glass Door Shower & Whirlpool Tub*Open 2nd Floor walkway looks onto the family room. Incredible Full Finished Walkout basement features a Full Bath, Huge Storage & Utility Room, French Door leads out the an awesome Stone Patio with Built in Firepit plus a huge deck with Gazebo with views for miles!!! Attached 3 Car Garage, Paver Ribbon on the driveway. Home is Meticulous!! Fresh Paint! Newer Carpet! Popular Patriot Meadows Location & Verseman Built!
Property Specifics
| Single Family | |
| — | |
| Colonial | |
| 1991 | |
| Full,Walkout | |
| CUSTOM | |
| No | |
| 0.5 |
| Mc Henry | |
| Patriot Meadows | |
| 0 / Not Applicable | |
| None | |
| Public | |
| Public Sewer | |
| 09072244 | |
| 2007477030 |
Nearby Schools
| NAME: | DISTRICT: | DISTANCE: | |
|---|---|---|---|
|
Grade School
Three Oaks School |
26 | — | |
|
Middle School
Cary Junior High School |
26 | Not in DB | |
|
High School
Cary-grove Community High School |
155 | Not in DB | |
Property History
| DATE: | EVENT: | PRICE: | SOURCE: |
|---|---|---|---|
| 6 Sep, 2013 | Sold | $429,900 | MRED MLS |
| 12 Aug, 2013 | Under contract | $429,900 | MRED MLS |
| 30 Jun, 2013 | Listed for sale | $429,900 | MRED MLS |
| 21 Jan, 2016 | Sold | $420,000 | MRED MLS |
| 29 Nov, 2015 | Under contract | $435,000 | MRED MLS |
| — | Last price change | $459,900 | MRED MLS |
| 26 Oct, 2015 | Listed for sale | $459,900 | MRED MLS |
Room Specifics
Total Bedrooms: 4
Bedrooms Above Ground: 4
Bedrooms Below Ground: 0
Dimensions: —
Floor Type: Carpet
Dimensions: —
Floor Type: Carpet
Dimensions: —
Floor Type: Carpet
Full Bathrooms: 4
Bathroom Amenities: Whirlpool,Separate Shower,Double Sink
Bathroom in Basement: 1
Rooms: Den,Game Room,Loft,Play Room,Recreation Room,Sitting Room
Basement Description: Finished
Other Specifics
| 3 | |
| Concrete Perimeter | |
| Asphalt | |
| Deck, Patio, Gazebo, Outdoor Fireplace | |
| Cul-De-Sac,Nature Preserve Adjacent,Landscaped,Wooded | |
| 56 X 142 X 191 X 211 | |
| Unfinished | |
| Full | |
| Vaulted/Cathedral Ceilings, Skylight(s), Hardwood Floors, First Floor Bedroom, First Floor Laundry | |
| Double Oven, Range, Microwave, Dishwasher, High End Refrigerator, Washer, Dryer, Disposal, Stainless Steel Appliance(s) | |
| Not in DB | |
| Sidewalks, Street Lights, Street Paved | |
| — | |
| — | |
| Gas Log, Gas Starter |
Tax History
| Year | Property Taxes |
|---|---|
| 2013 | $12,320 |
| 2016 | $12,714 |
Contact Agent
Nearby Sold Comparables
Contact Agent
Listing Provided By
RE/MAX Unlimited Northwest






