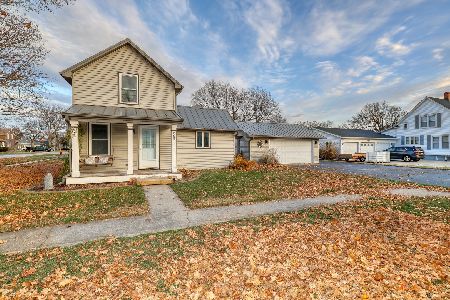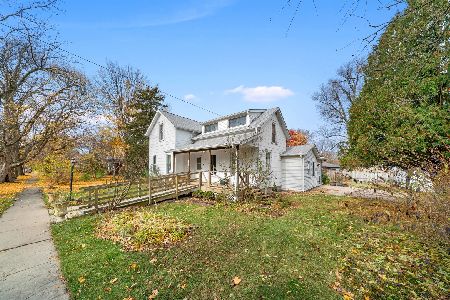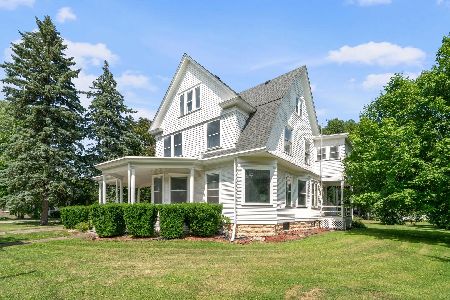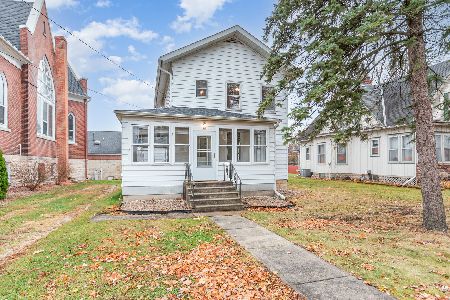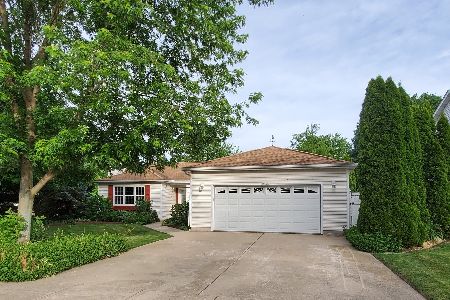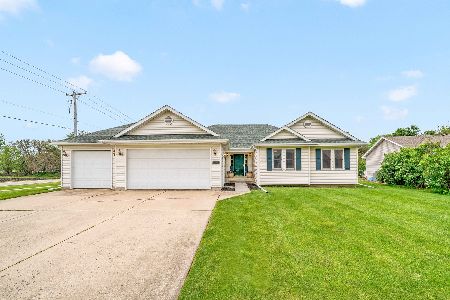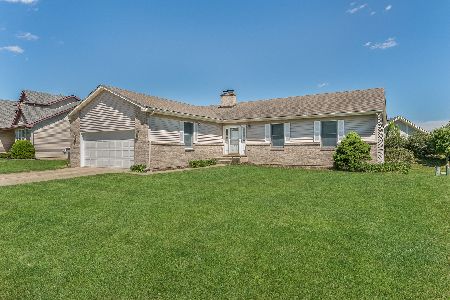535 Washington Street, Somonauk, Illinois 60552
$275,000
|
Sold
|
|
| Status: | Closed |
| Sqft: | 2,312 |
| Cost/Sqft: | $119 |
| Beds: | 4 |
| Baths: | 3 |
| Year Built: | 1992 |
| Property Taxes: | $6,645 |
| Days On Market: | 1587 |
| Lot Size: | 0,26 |
Description
Great Location! Great Home! This 3 bedroom 2.5 bathroom home was custom Built by Dave Nelson in 1992. Located in Dewey Subdivision on the East side of Somonauk the location is second to none. Minutes walk to the Library. From there you can use the walking path that leads you to the Dekalb County Forest Preserve. Home itself has an open floor plan that features a large living room, formal dinning room, loft, main level bonus room, generous sized master bedroom, with walk in closet and master bathroom. The basement is partially finished and is roughed in for a downstairs bathroom. Tons of outside space! Enjoy the large deck off the kitchen complete with a Gazebo. A perfect spot to enjoy those summer evening dinners. The deck and side yard is completely fenced in and ready for pets! This is a great home that is move in ready! Come and look today!
Property Specifics
| Single Family | |
| — | |
| — | |
| 1992 | |
| Full | |
| — | |
| No | |
| 0.26 |
| De Kalb | |
| — | |
| 0 / Not Applicable | |
| None | |
| Public | |
| Public Sewer | |
| 11165147 | |
| 1833379008 |
Nearby Schools
| NAME: | DISTRICT: | DISTANCE: | |
|---|---|---|---|
|
Grade School
James R Wood Elementary School |
432 | — | |
|
Middle School
Somonauk Middle School |
432 | Not in DB | |
|
High School
Somonauk High School |
432 | Not in DB | |
Property History
| DATE: | EVENT: | PRICE: | SOURCE: |
|---|---|---|---|
| 21 Mar, 2013 | Sold | $190,000 | MRED MLS |
| 27 Nov, 2012 | Under contract | $209,000 | MRED MLS |
| — | Last price change | $219,900 | MRED MLS |
| 13 Feb, 2012 | Listed for sale | $229,000 | MRED MLS |
| 31 Aug, 2021 | Sold | $275,000 | MRED MLS |
| 2 Aug, 2021 | Under contract | $275,000 | MRED MLS |
| 22 Jul, 2021 | Listed for sale | $275,000 | MRED MLS |
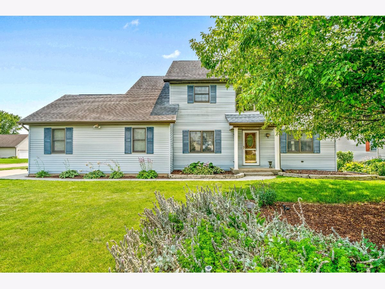
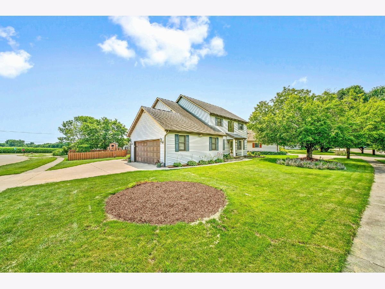
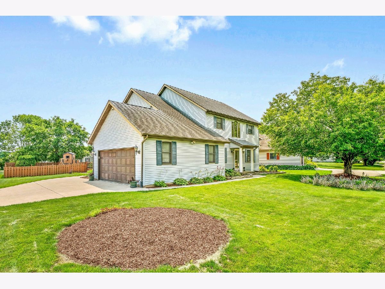
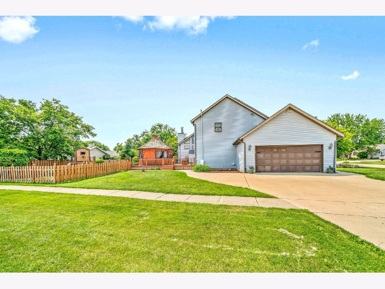
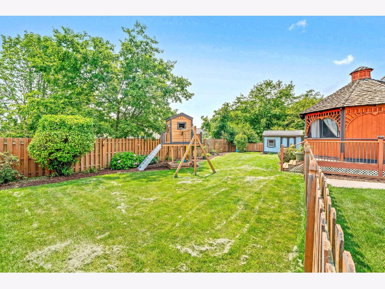
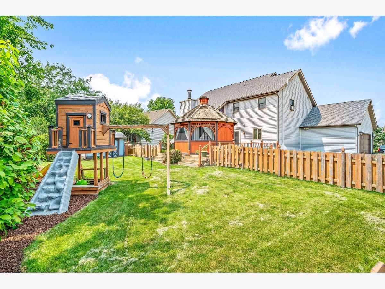
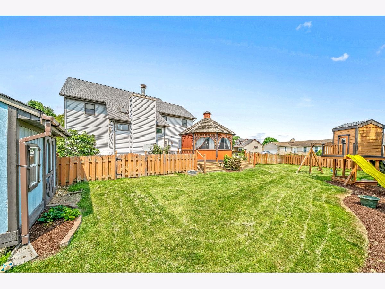
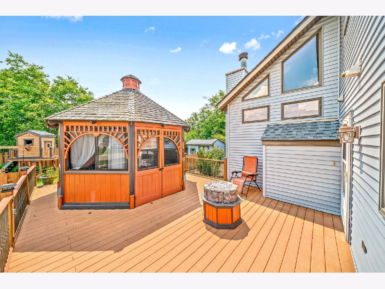
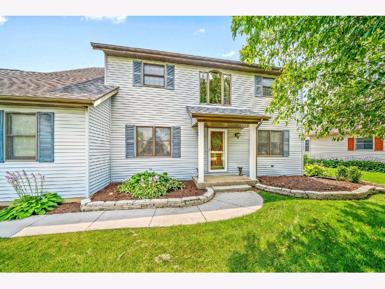
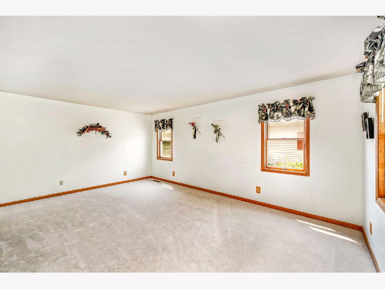
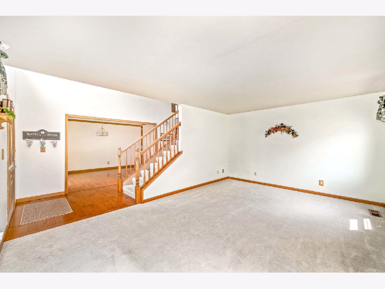
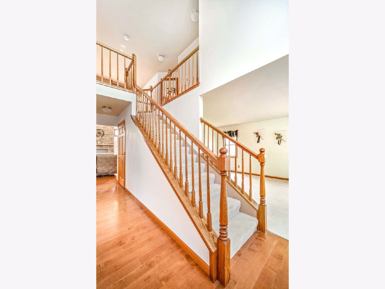
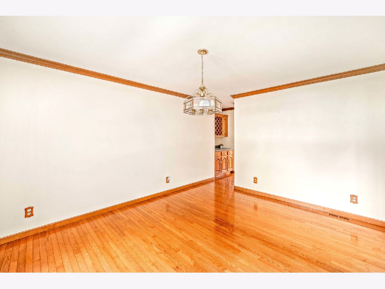
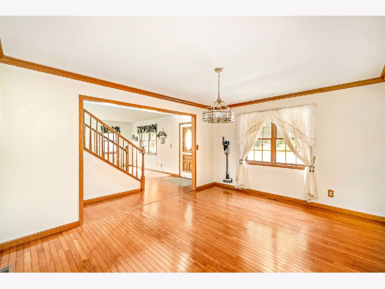
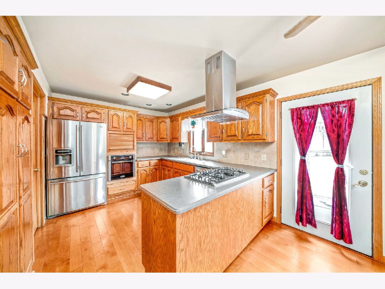
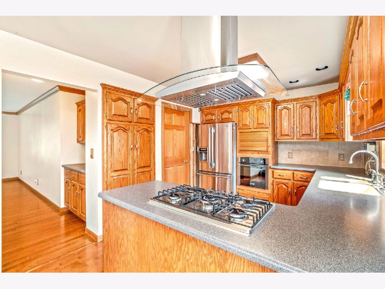
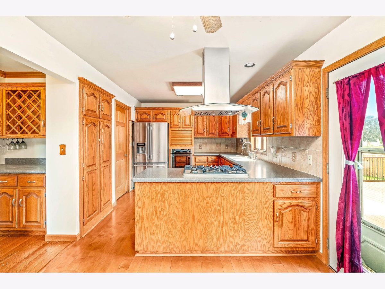
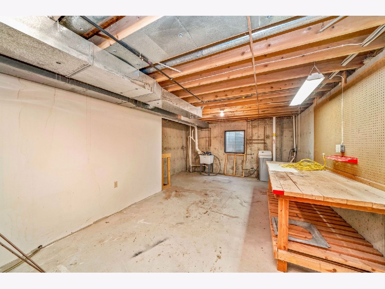
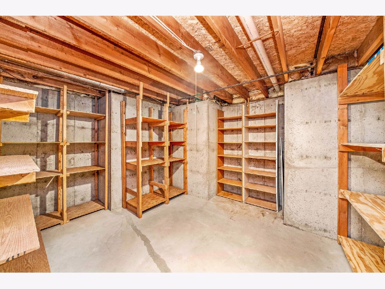
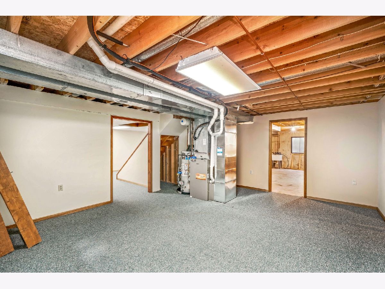
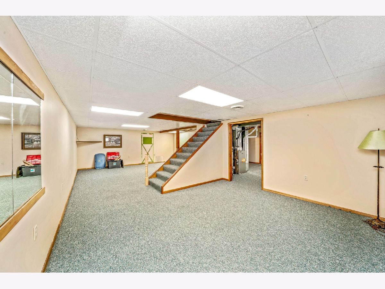
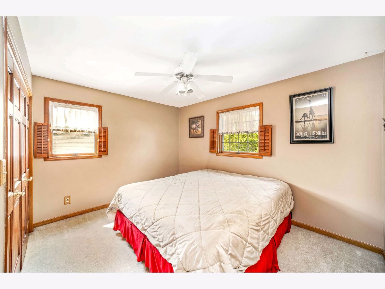
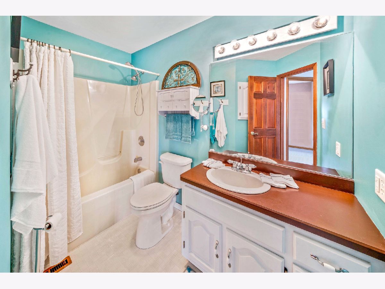
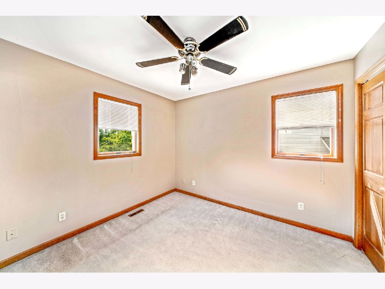
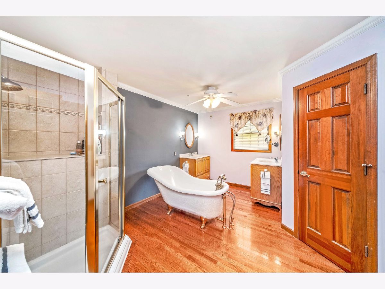
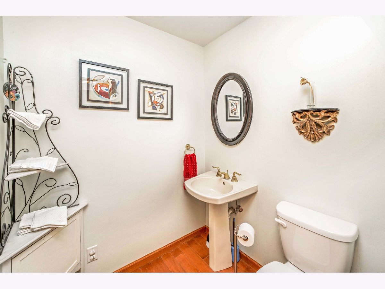
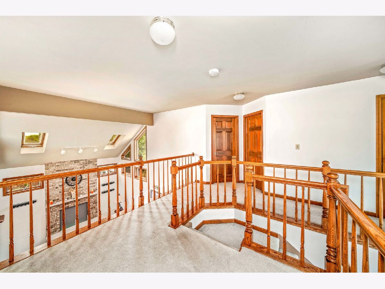
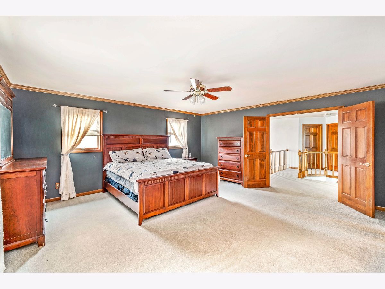
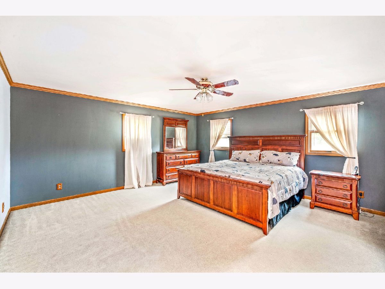
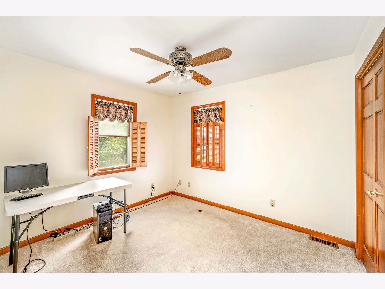
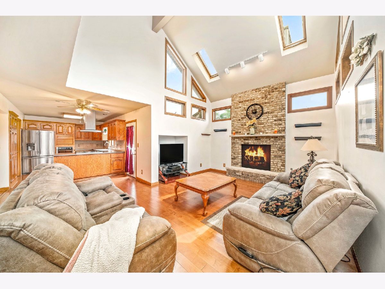
Room Specifics
Total Bedrooms: 4
Bedrooms Above Ground: 4
Bedrooms Below Ground: 0
Dimensions: —
Floor Type: Carpet
Dimensions: —
Floor Type: Carpet
Dimensions: —
Floor Type: Carpet
Full Bathrooms: 3
Bathroom Amenities: Separate Shower,Double Sink,Soaking Tub
Bathroom in Basement: 0
Rooms: Eating Area,Pantry,Recreation Room
Basement Description: Partially Finished
Other Specifics
| 2 | |
| Concrete Perimeter | |
| Concrete | |
| Deck, Porch | |
| Corner Lot | |
| 126.5X78X133X95.77 | |
| — | |
| Full | |
| Vaulted/Cathedral Ceilings, Bar-Dry, Hardwood Floors, First Floor Bedroom, First Floor Laundry | |
| Range, Microwave, Dishwasher, High End Refrigerator, Washer, Dryer, Disposal, Stainless Steel Appliance(s), Refrigerator | |
| Not in DB | |
| Sidewalks, Street Lights, Street Paved | |
| — | |
| — | |
| Wood Burning, Gas Log |
Tax History
| Year | Property Taxes |
|---|---|
| 2013 | $6,090 |
| 2021 | $6,645 |
Contact Agent
Nearby Similar Homes
Nearby Sold Comparables
Contact Agent
Listing Provided By
Coldwell Banker Real Estate Group

