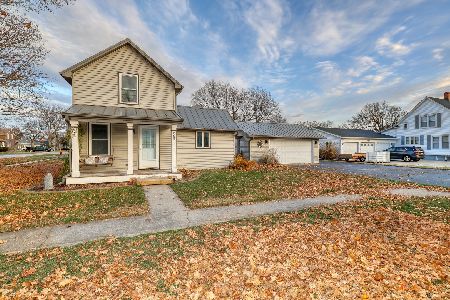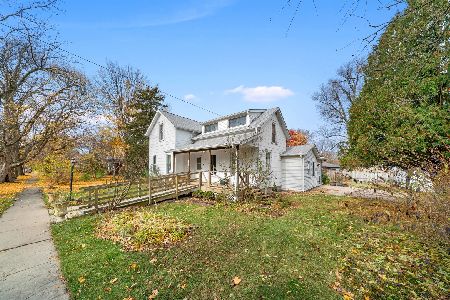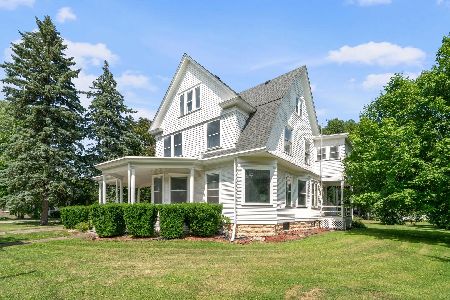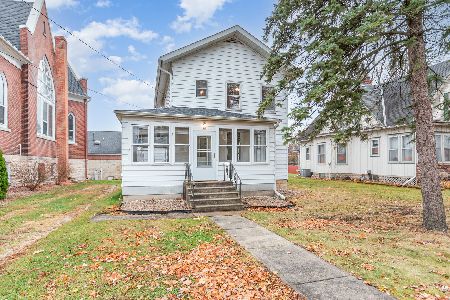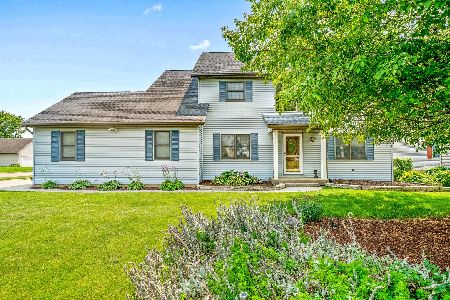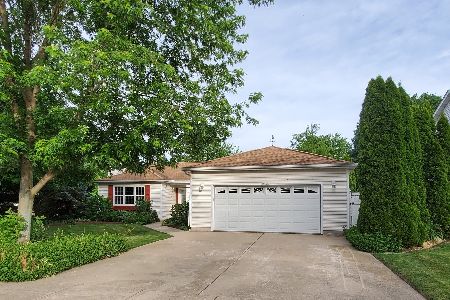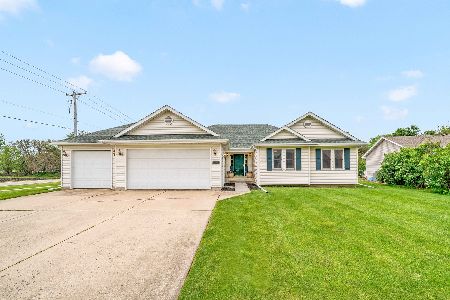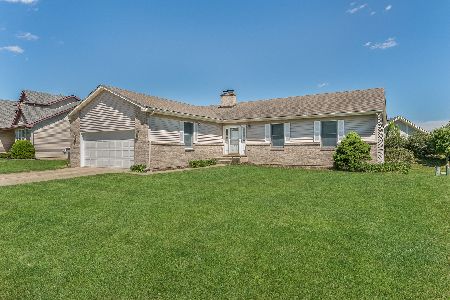535 Washington Street, Somonauk, Illinois 60552
$190,000
|
Sold
|
|
| Status: | Closed |
| Sqft: | 2,312 |
| Cost/Sqft: | $90 |
| Beds: | 4 |
| Baths: | 3 |
| Year Built: | 1992 |
| Property Taxes: | $6,090 |
| Days On Market: | 5037 |
| Lot Size: | 0,26 |
Description
Seller Offering $1500 Closing Cost Credit~Impecable 4 Bed~2 1/2 Bath~1 owner home~Features open flrplan~3 large living areas,formal dining room,loft ~Over 2300 sq ft on 1st & 2nd floor, as well as a 3/4 finished basement roughed for addt'l bath~Many recent upgrades include new MBath,Maple Hardwood floors,40 yr shingles,SS appl,kitchen countertop,Hi Eff Furnace & Cen Air,Gazebo,Trex Deck,Fiberglass reinforced driveway
Property Specifics
| Single Family | |
| — | |
| — | |
| 1992 | |
| Full | |
| — | |
| No | |
| 0.26 |
| De Kalb | |
| — | |
| 0 / Not Applicable | |
| None | |
| Public | |
| Public Sewer | |
| 07995367 | |
| 1833379008 |
Nearby Schools
| NAME: | DISTRICT: | DISTANCE: | |
|---|---|---|---|
|
Grade School
James R Wood Elementary School |
432 | — | |
|
Middle School
Somonauk Middle School |
432 | Not in DB | |
|
High School
Somonauk High School |
432 | Not in DB | |
Property History
| DATE: | EVENT: | PRICE: | SOURCE: |
|---|---|---|---|
| 21 Mar, 2013 | Sold | $190,000 | MRED MLS |
| 27 Nov, 2012 | Under contract | $209,000 | MRED MLS |
| — | Last price change | $219,900 | MRED MLS |
| 13 Feb, 2012 | Listed for sale | $229,000 | MRED MLS |
| 31 Aug, 2021 | Sold | $275,000 | MRED MLS |
| 2 Aug, 2021 | Under contract | $275,000 | MRED MLS |
| 22 Jul, 2021 | Listed for sale | $275,000 | MRED MLS |
Room Specifics
Total Bedrooms: 4
Bedrooms Above Ground: 4
Bedrooms Below Ground: 0
Dimensions: —
Floor Type: Carpet
Dimensions: —
Floor Type: Carpet
Dimensions: —
Floor Type: Carpet
Full Bathrooms: 3
Bathroom Amenities: Separate Shower,Double Sink,Soaking Tub
Bathroom in Basement: 0
Rooms: Eating Area,Pantry,Recreation Room
Basement Description: Partially Finished
Other Specifics
| 2 | |
| Concrete Perimeter | |
| Concrete | |
| Deck, Porch, Gazebo | |
| Corner Lot | |
| 126.5X78X133X95.77 | |
| — | |
| Full | |
| Vaulted/Cathedral Ceilings, Bar-Dry, Hardwood Floors, First Floor Bedroom, First Floor Laundry | |
| Range, Microwave, Dishwasher, High End Refrigerator, Washer, Dryer, Disposal, Stainless Steel Appliance(s) | |
| Not in DB | |
| Sidewalks, Street Lights, Street Paved | |
| — | |
| — | |
| Wood Burning, Gas Log |
Tax History
| Year | Property Taxes |
|---|---|
| 2013 | $6,090 |
| 2021 | $6,645 |
Contact Agent
Nearby Similar Homes
Nearby Sold Comparables
Contact Agent
Listing Provided By
Kettley & Company Realtors Inc

