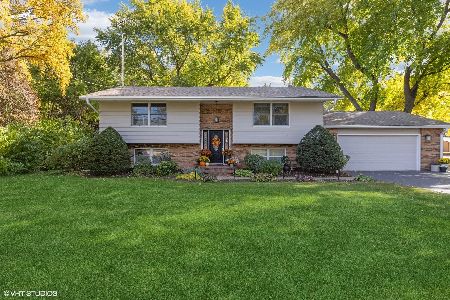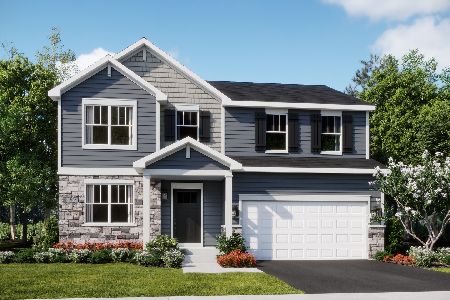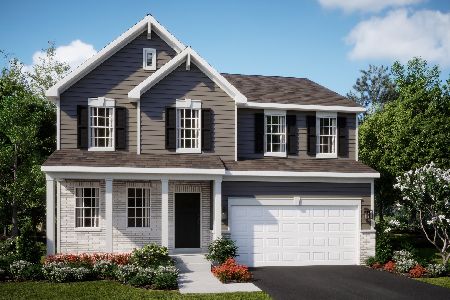535 Yellowstone Lane, Yorkville, Illinois 60560
$400,000
|
Sold
|
|
| Status: | Closed |
| Sqft: | 2,328 |
| Cost/Sqft: | $161 |
| Beds: | 4 |
| Baths: | 5 |
| Year Built: | 2002 |
| Property Taxes: | $7,970 |
| Days On Market: | 1726 |
| Lot Size: | 0,28 |
Description
Beautiful 5BR/4.1BA home in Cannonball Estates with first-floor Master Suite. Welcome in to the spacious foyer with ten-foot ceiling which runs into the Family Room and Master Suite. The Living Room, to the left of the Foyer, also has a vaulted ceiling and a palladium window to let plenty of sun shine in! The formal Dining Room is on the other side of the Foyer. The Family Room has a floor-to-ceiling brick fire place to keep it cozy. The Kitchen boasts quartz counter tops, an island and walk-in-closet pantry. From the Eating Area, a sliding glass door leads to the patio with knee wall in the back yard. The Laundry Room is also on the first floor, but the main attraction is the first-floor Master Suite. The ten-foot tray ceiling adds to the feeling of spaciousness. The private bath has granite counters, dual sinks, a deep soaker tub and separate shower. Upstairs are three generously sized bedrooms and 2 full baths. One is a princess suite with private bath and another has a private entrance to the hall bath. Downstairs, the full finished basement provides lots of extra living space. You get a game room, rec room and also a full bath and fifth bedroom with walk-in-closet and a large storage room as well. This lovely home is on a quiet street and has been meticulously maintained. There is nothing to do but move right in! Make it yours today!
Property Specifics
| Single Family | |
| — | |
| Traditional | |
| 2002 | |
| Full | |
| ASHTON | |
| No | |
| 0.28 |
| Kendall | |
| — | |
| 180 / Annual | |
| Other | |
| Community Well | |
| Public Sewer | |
| 11053762 | |
| 0220251006 |
Nearby Schools
| NAME: | DISTRICT: | DISTANCE: | |
|---|---|---|---|
|
Grade School
Bristol Bay Elementary School |
115 | — | |
|
Middle School
Yorkville Middle School |
115 | Not in DB | |
|
High School
Yorkville High School |
115 | Not in DB | |
Property History
| DATE: | EVENT: | PRICE: | SOURCE: |
|---|---|---|---|
| 30 Jun, 2021 | Sold | $400,000 | MRED MLS |
| 8 May, 2021 | Under contract | $375,000 | MRED MLS |
| 5 May, 2021 | Listed for sale | $375,000 | MRED MLS |



























Room Specifics
Total Bedrooms: 5
Bedrooms Above Ground: 4
Bedrooms Below Ground: 1
Dimensions: —
Floor Type: Carpet
Dimensions: —
Floor Type: Carpet
Dimensions: —
Floor Type: Carpet
Dimensions: —
Floor Type: —
Full Bathrooms: 5
Bathroom Amenities: Separate Shower,Double Sink,Soaking Tub
Bathroom in Basement: 1
Rooms: Eating Area,Bedroom 5,Foyer,Recreation Room,Bonus Room,Game Room,Storage
Basement Description: Finished
Other Specifics
| 2.5 | |
| Concrete Perimeter | |
| Asphalt | |
| Stamped Concrete Patio | |
| — | |
| 80X150X81X151 | |
| — | |
| Full | |
| Vaulted/Cathedral Ceilings, Hardwood Floors, First Floor Bedroom, First Floor Laundry, First Floor Full Bath, Ceiling - 10 Foot | |
| Range, Dishwasher, Refrigerator, Washer, Dryer, Disposal, Range Hood | |
| Not in DB | |
| Curbs, Sidewalks, Street Lights, Street Paved | |
| — | |
| — | |
| Gas Log |
Tax History
| Year | Property Taxes |
|---|---|
| 2021 | $7,970 |
Contact Agent
Nearby Similar Homes
Nearby Sold Comparables
Contact Agent
Listing Provided By
Baird & Warner











