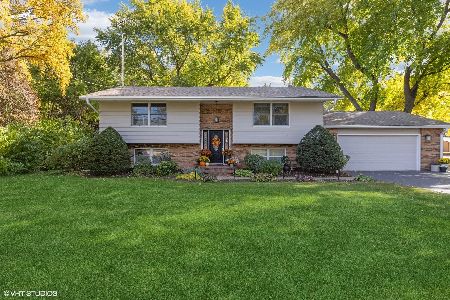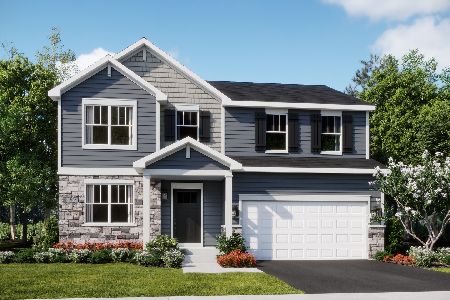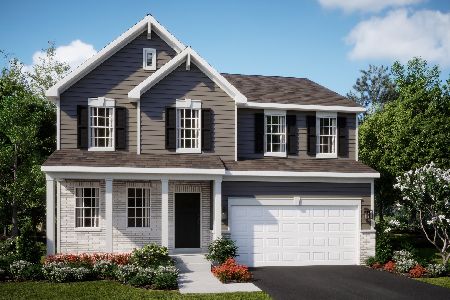567 Yellowstone Lane, Yorkville, Illinois 60560
$270,000
|
Sold
|
|
| Status: | Closed |
| Sqft: | 1,499 |
| Cost/Sqft: | $183 |
| Beds: | 3 |
| Baths: | 3 |
| Year Built: | 2001 |
| Property Taxes: | $5,652 |
| Days On Market: | 2758 |
| Lot Size: | 0,28 |
Description
Are you looking for a RANCH in move in condition? If so, this is the home for you. Welcome your guests into the VAULTED Great Room showcasing BUILT-IN bookcase, wood burning/gas starter brick FIREPLACE and beautiful VIEWS with natural lighting. Updated kitchen features GRANITE countertops, backsplash, SS appliances, breakfast bar and table space. Stroll out to your private backyard onto your BRICK PAVER patio with retaining wall plus garden SHED, fully FENCED yard and no backyard neighbors. MASTER suite with box trey ceiling, walk-in closet with built-in dresser/organizer, updated master bath with TILED shower and comfort height vanity. Starburst window in the foyer and vaulted 2nd bedroom. First floor LAUNDRY. And that's not all! Enjoy the fully FINISHED basement with a 3/4 BATH, family room and dry BAR setup plus lots of storage. This home is ready for its new owners to love for years to come.
Property Specifics
| Single Family | |
| — | |
| Ranch | |
| 2001 | |
| Full | |
| — | |
| No | |
| 0.28 |
| Kendall | |
| — | |
| 140 / Annual | |
| None | |
| Public | |
| Public Sewer | |
| 10011465 | |
| 0220251003 |
Property History
| DATE: | EVENT: | PRICE: | SOURCE: |
|---|---|---|---|
| 7 Sep, 2018 | Sold | $270,000 | MRED MLS |
| 21 Jul, 2018 | Under contract | $275,000 | MRED MLS |
| 8 Jul, 2018 | Listed for sale | $275,000 | MRED MLS |
Room Specifics
Total Bedrooms: 3
Bedrooms Above Ground: 3
Bedrooms Below Ground: 0
Dimensions: —
Floor Type: Carpet
Dimensions: —
Floor Type: Carpet
Full Bathrooms: 3
Bathroom Amenities: Separate Shower
Bathroom in Basement: 1
Rooms: Foyer,Storage,Utility Room-Lower Level,Walk In Closet,Great Room
Basement Description: Finished
Other Specifics
| 2 | |
| Concrete Perimeter | |
| Asphalt | |
| Brick Paver Patio | |
| Fenced Yard,Landscaped | |
| 80X150 | |
| — | |
| Full | |
| Vaulted/Cathedral Ceilings, Bar-Dry, Hardwood Floors, First Floor Bedroom, First Floor Laundry, First Floor Full Bath | |
| Range, Microwave, Dishwasher, Refrigerator, Washer, Dryer, Disposal, Stainless Steel Appliance(s) | |
| Not in DB | |
| Sidewalks, Street Lights, Street Paved | |
| — | |
| — | |
| Wood Burning, Gas Starter |
Tax History
| Year | Property Taxes |
|---|---|
| 2018 | $5,652 |
Contact Agent
Nearby Similar Homes
Nearby Sold Comparables
Contact Agent
Listing Provided By
Coldwell Banker The Real Estate Group











