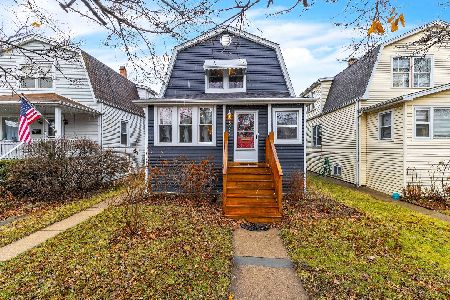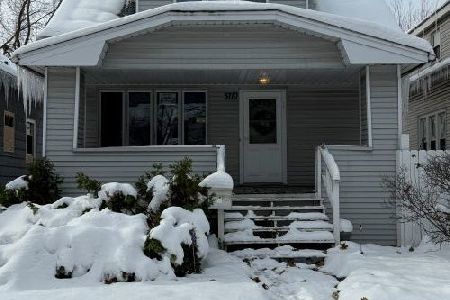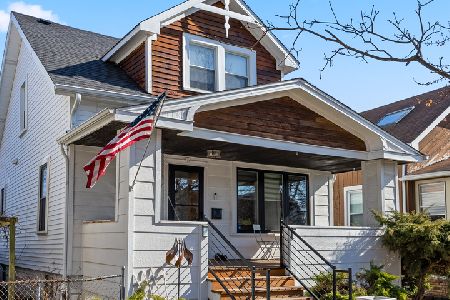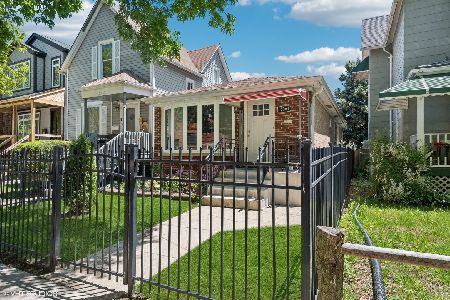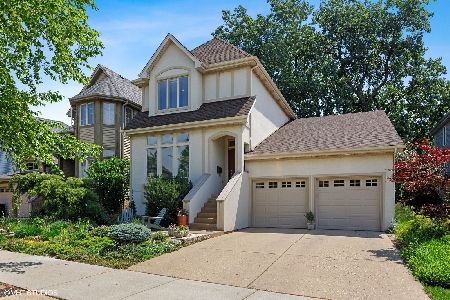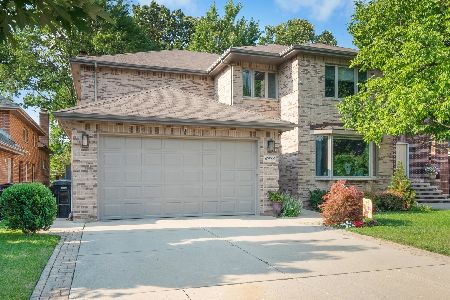5353 Kildare Avenue, North Park, Chicago, Illinois 60630
$737,000
|
Sold
|
|
| Status: | Closed |
| Sqft: | 3,295 |
| Cost/Sqft: | $224 |
| Beds: | 4 |
| Baths: | 4 |
| Year Built: | 1999 |
| Property Taxes: | $12,339 |
| Days On Market: | 1468 |
| Lot Size: | 0,00 |
Description
This is a spectacular 4 bedroom,3.1 bathroom home built in 1999 in the secluded Sauganash Woods Subdivision. The soaring ceilings add drama enhance the already open feeling of this floor plan. A dramatic tray ceiling adds beauty to the formal dining along with a view of the fireplace in the adjacent family room. The bright spacious kitchen overlooks the yard and has easy access to the deck for outdoor entertaining and relaxation. The master beddroom suite includes a Cathedral ceiling, two walk-in closets, a bathroom with double sinks, water closet, separate spa tub and a shower stall. The finished basement includes recreation area, storage, and a full bathroom. Hardwood floors and new carpeting throught, security system, built-in speakers,underground sprinklers & zoned HVAC system. Must see, there is so much more.
Property Specifics
| Single Family | |
| — | |
| — | |
| 1999 | |
| — | |
| — | |
| No | |
| — |
| Cook | |
| Sauganash Woods | |
| 150 / Annual | |
| — | |
| — | |
| — | |
| 11319011 | |
| 13102030580000 |
Nearby Schools
| NAME: | DISTRICT: | DISTANCE: | |
|---|---|---|---|
|
Grade School
Sauganash Elementary School |
299 | — | |
|
High School
Taft High School |
299 | Not in DB | |
Property History
| DATE: | EVENT: | PRICE: | SOURCE: |
|---|---|---|---|
| 28 Aug, 2009 | Sold | $688,000 | MRED MLS |
| 8 Jun, 2009 | Under contract | $715,000 | MRED MLS |
| 20 May, 2009 | Listed for sale | $715,000 | MRED MLS |
| 31 Mar, 2022 | Sold | $737,000 | MRED MLS |
| 22 Feb, 2022 | Under contract | $737,000 | MRED MLS |
| 22 Feb, 2022 | Listed for sale | $737,000 | MRED MLS |
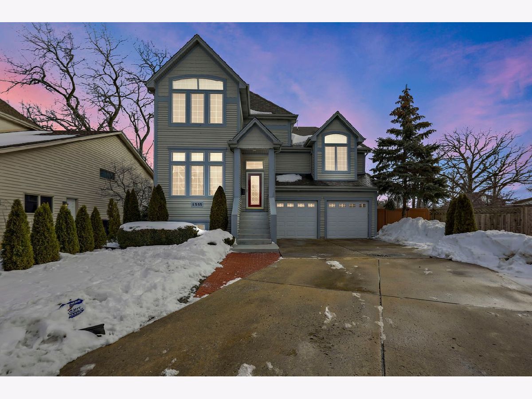
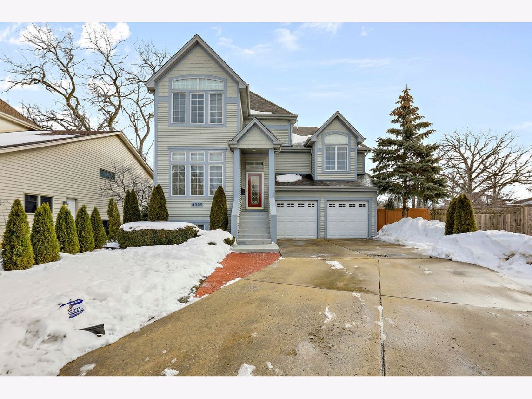
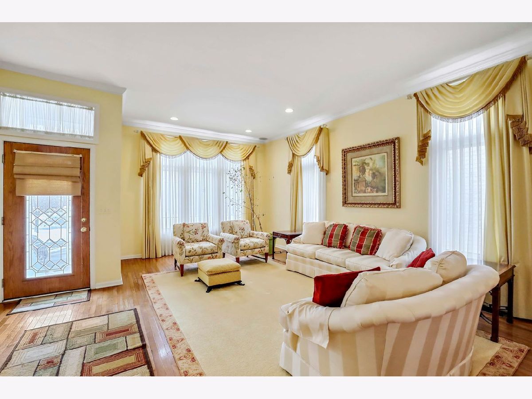
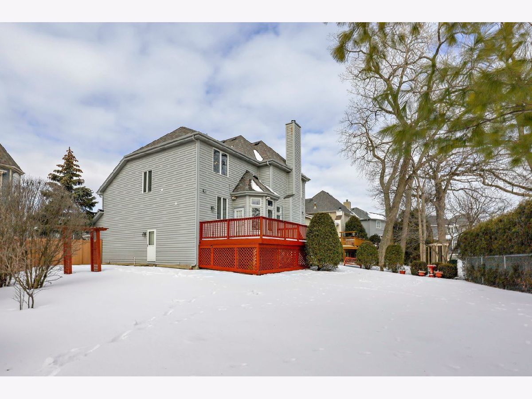



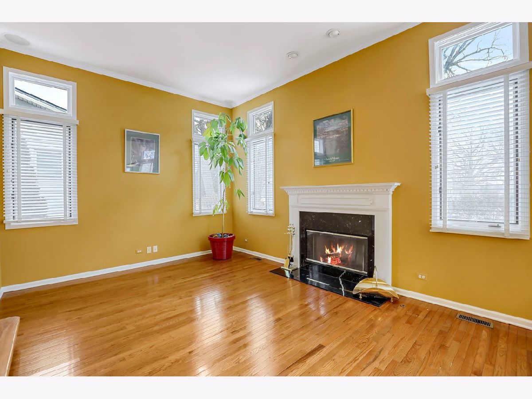
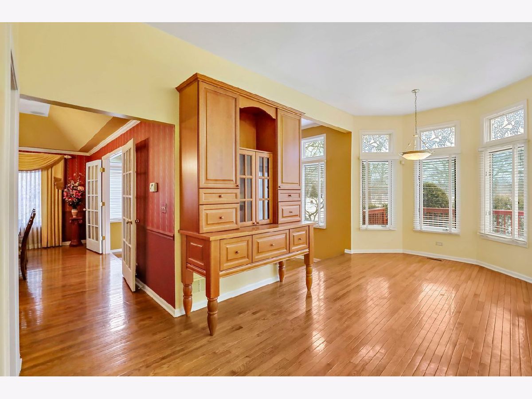



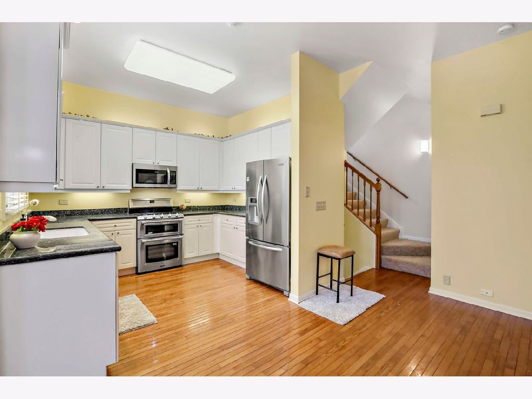
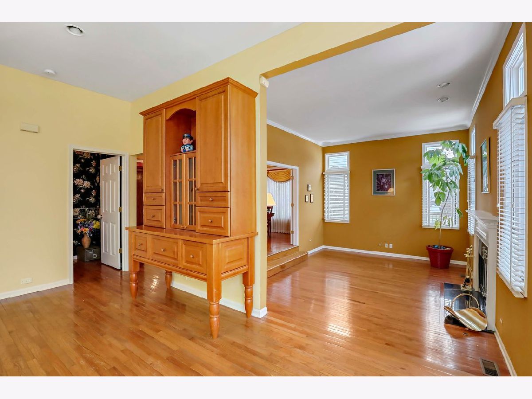

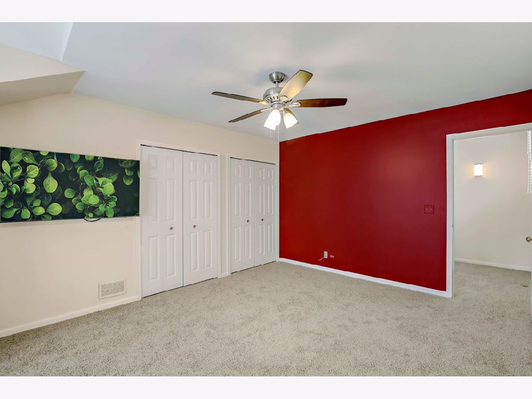

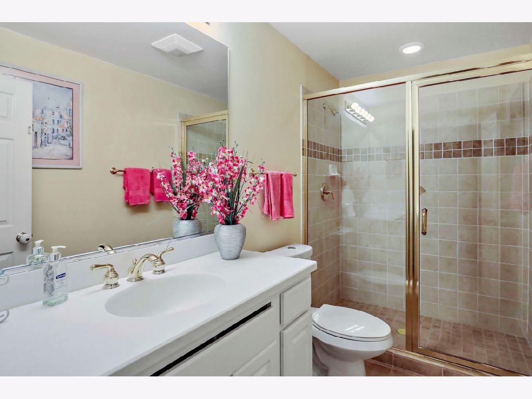

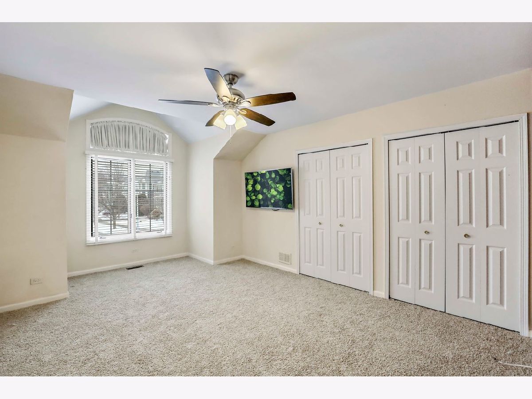

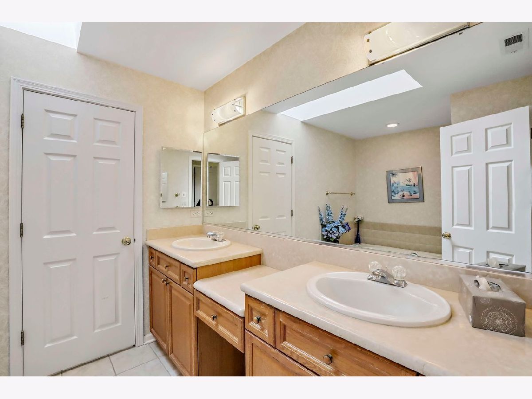
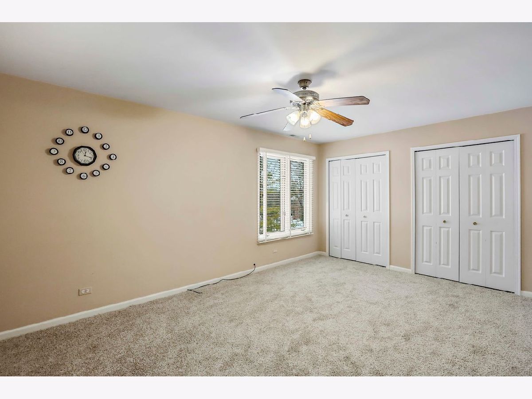
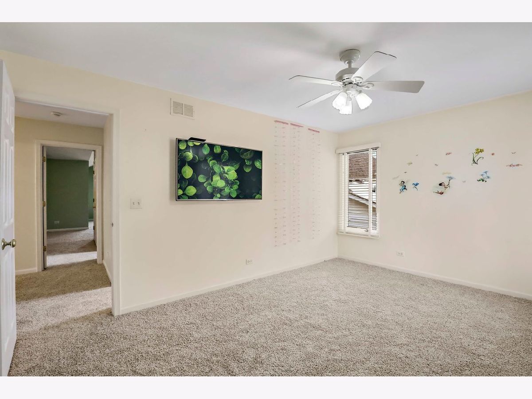
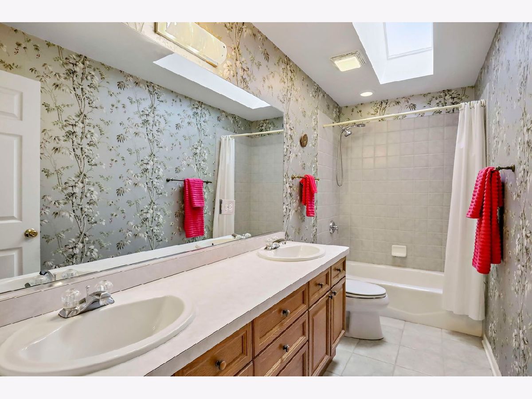
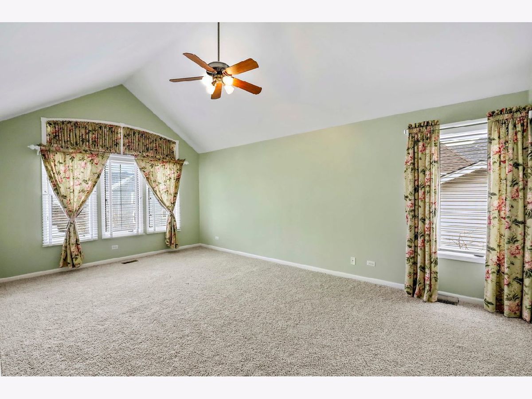
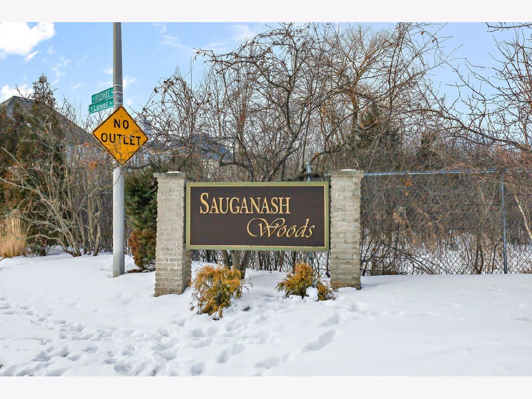

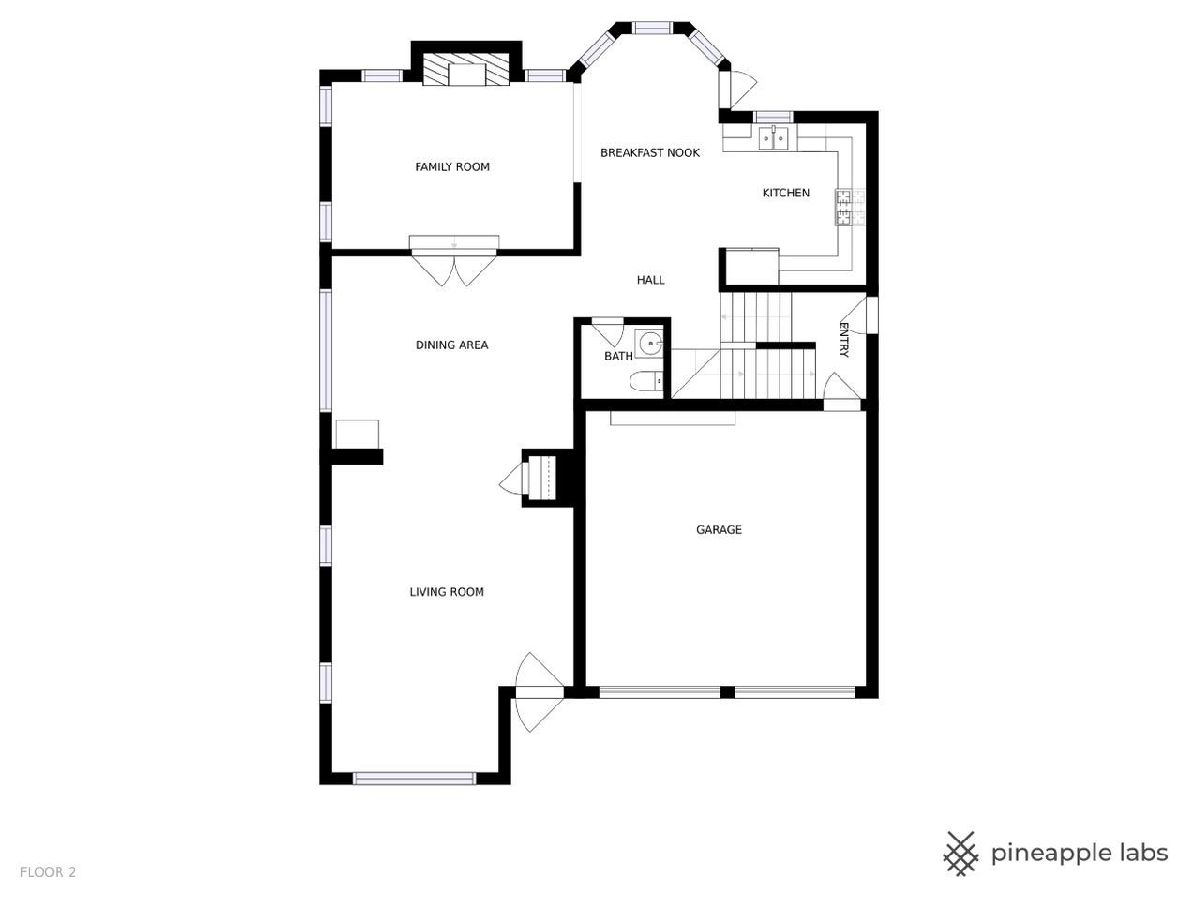
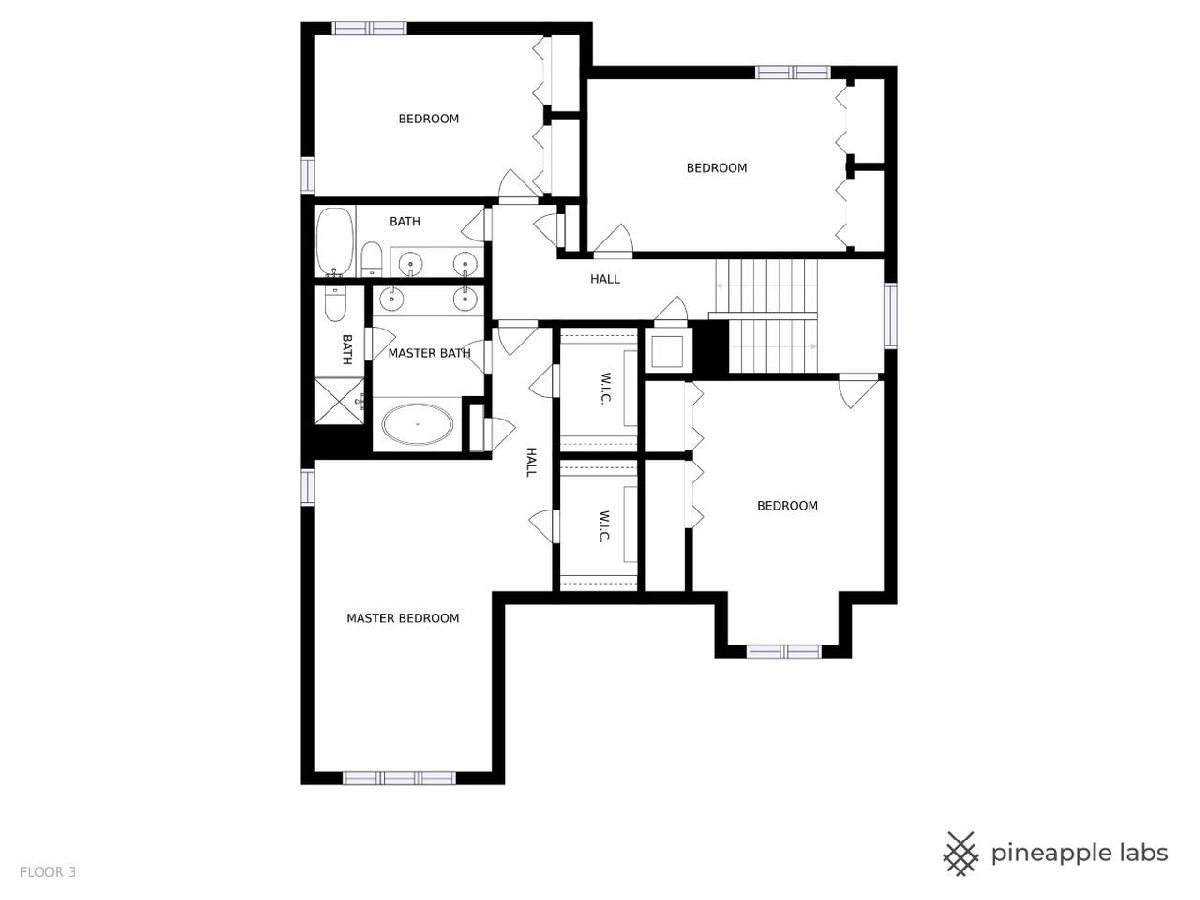

Room Specifics
Total Bedrooms: 4
Bedrooms Above Ground: 4
Bedrooms Below Ground: 0
Dimensions: —
Floor Type: —
Dimensions: —
Floor Type: —
Dimensions: —
Floor Type: —
Full Bathrooms: 4
Bathroom Amenities: Separate Shower,Double Sink
Bathroom in Basement: 1
Rooms: —
Basement Description: Finished,Rec/Family Area,Storage Space
Other Specifics
| 2 | |
| — | |
| Concrete | |
| — | |
| — | |
| 30X126X175X107 | |
| — | |
| — | |
| — | |
| — | |
| Not in DB | |
| — | |
| — | |
| — | |
| — |
Tax History
| Year | Property Taxes |
|---|---|
| 2009 | $10,402 |
| 2022 | $12,339 |
Contact Agent
Nearby Similar Homes
Nearby Sold Comparables
Contact Agent
Listing Provided By
Coldwell Banker Realty


