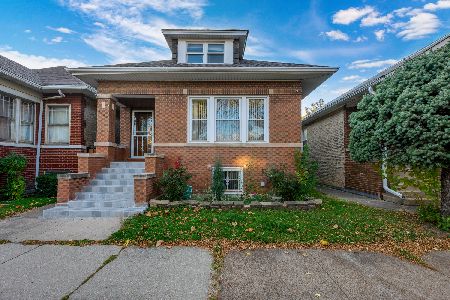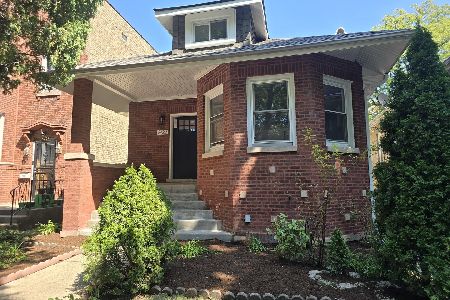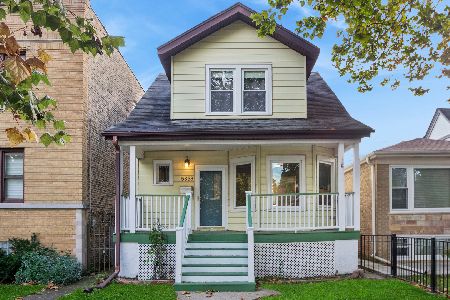5353 Saint Louis Avenue, North Park, Chicago, Illinois 60625
$425,500
|
Sold
|
|
| Status: | Closed |
| Sqft: | 2,050 |
| Cost/Sqft: | $195 |
| Beds: | 4 |
| Baths: | 3 |
| Year Built: | 1936 |
| Property Taxes: | $5,206 |
| Days On Market: | 3787 |
| Lot Size: | 0,09 |
Description
ARCHITECTURALLY SIGNIFICANT, ONE-OF-A-KIND EXPANDED TUDOR FEATURES IMPECCABLE, SCANDINAVIAN-INSPIRED DESIGN WITH FOUR BEDROOMS UP INCLUDING EAST-END ADDITION WITH SKYLIT FOYER AND SPIRAL STAIRCASE, TWO FULL AND ONE HALF BATH, OVERSIZED LIVING ROOM WITH TONS OF LIGHT, FORMAL DINING ROOM, EAT-IN KITCHEN, 1ST FLOOR DEN WITH WOOD-BURNING FIREPLACE, HARDWOOD FLOORS, LOWER LEVEL REC ROOM, LAUNDRY ROOM, UTILITY ROOM, AND LOTS OF STORAGE SPACE. FORMAL REAR GARDENS WITH WATER FEATURE, TERRIFIC COVERED SUMMER DECK, 2-CAR GARAGE AND FENCED CARPORT. A SPECIAL HOME WITH INCREDIBLE CURB APPEAL, ALL-COPPER GUTTERS AND DOWNSPOUTS, ORIGINAL IRONWORK AND WINDOWS. CENTERED ON ONE OF THE AREA'S PRIME AVENUES, 10 MINS FROM 90/94 AND METRA, WALKING DISTANCE TO BUSES, BROWN LINE, RESTAURANTS, SHOPS, UNIVERSITY CAMPUS RECREATION, THEATER, POOLS & MORE. FOR THE DISCRIMINATING BUYER, A DREAM-COME-TRUE.
Property Specifics
| Single Family | |
| — | |
| Tudor | |
| 1936 | |
| Full | |
| TUDOR | |
| No | |
| 0.09 |
| Cook | |
| — | |
| 0 / Not Applicable | |
| None | |
| Lake Michigan,Public | |
| Public Sewer | |
| 09008404 | |
| 13112120030000 |
Nearby Schools
| NAME: | DISTRICT: | DISTANCE: | |
|---|---|---|---|
|
Grade School
Peterson Elementary School |
299 | — | |
|
Middle School
Peterson Elementary School |
299 | Not in DB | |
|
High School
Mather High School |
299 | Not in DB | |
|
Alternate High School
Von Steuben Metro Science Senior |
— | Not in DB | |
Property History
| DATE: | EVENT: | PRICE: | SOURCE: |
|---|---|---|---|
| 1 Oct, 2015 | Sold | $425,500 | MRED MLS |
| 17 Aug, 2015 | Under contract | $399,900 | MRED MLS |
| 11 Aug, 2015 | Listed for sale | $399,900 | MRED MLS |
Room Specifics
Total Bedrooms: 4
Bedrooms Above Ground: 4
Bedrooms Below Ground: 0
Dimensions: —
Floor Type: Hardwood
Dimensions: —
Floor Type: Carpet
Dimensions: —
Floor Type: Carpet
Full Bathrooms: 3
Bathroom Amenities: —
Bathroom in Basement: 1
Rooms: Loft,Recreation Room,Storage,Utility Room-Lower Level
Basement Description: Finished
Other Specifics
| 2 | |
| Concrete Perimeter | |
| Off Alley | |
| Deck, Brick Paver Patio, Storms/Screens | |
| Fenced Yard | |
| 30X125 | |
| Unfinished | |
| None | |
| Skylight(s), Hardwood Floors | |
| Range, Dishwasher, Refrigerator, Washer, Dryer | |
| Not in DB | |
| Sidewalks, Street Lights, Street Paved | |
| — | |
| — | |
| Wood Burning |
Tax History
| Year | Property Taxes |
|---|---|
| 2015 | $5,206 |
Contact Agent
Nearby Similar Homes
Nearby Sold Comparables
Contact Agent
Listing Provided By
Coldwell Banker Residential






