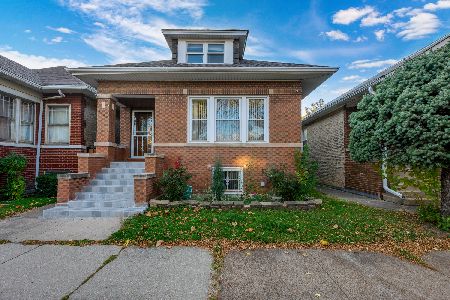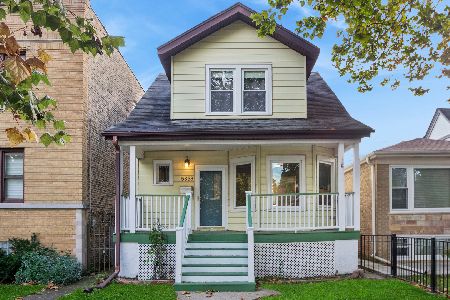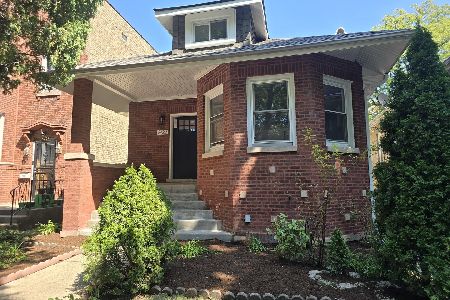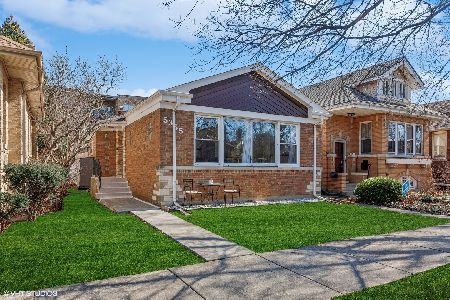5336 Bernard Street, North Park, Chicago, Illinois 60625
$550,000
|
Sold
|
|
| Status: | Closed |
| Sqft: | 2,348 |
| Cost/Sqft: | $234 |
| Beds: | 4 |
| Baths: | 3 |
| Year Built: | 1911 |
| Property Taxes: | $4,509 |
| Days On Market: | 2428 |
| Lot Size: | 0,09 |
Description
No brag necessary, because the awesome is obvious. This remarkable craftsman-style bungalow is among the most sought-after homes in North Park. On the market for first time since work began, restoration was chronicled by current owner and written up in Chicago Magazine and Chicago Tribune. Main flr features gracious foyer w original tile floor; LR w sunroom annex, gas/vented fireplace, built-ins; beautiful formal DR; great room w/ open-concept kitchen, huge bkfst bar, stainless appliances; 1BR + full bth. 3BRs up + full bth w/ soaker tub, sep shower, vintage finishes. Master BR has WIC and skylights. Bsmt has fam rm, office/guest space + full bath, util rm, laundry. Prof designed gardens and rear deck ideal for entertaining. Bosch Washer/Dryer, 200AMP Electrical, Space Pac A/C, Zoned Nest Controls, CAT5 wired throughout. Level 1+ Peterson Elementary, excellent high school & univ campuses nearby *PLUS* fantastic food/shops just around the corner! 10 mins to 90/94, Brown Line at Kimball.
Property Specifics
| Single Family | |
| — | |
| Bungalow | |
| 1911 | |
| Full | |
| BUNGALOW | |
| No | |
| 0.09 |
| Cook | |
| — | |
| 0 / Not Applicable | |
| None | |
| Public | |
| Public Sewer | |
| 10361103 | |
| 13112120280000 |
Nearby Schools
| NAME: | DISTRICT: | DISTANCE: | |
|---|---|---|---|
|
Grade School
Peterson Elementary School |
299 | — | |
|
Middle School
Peterson Elementary School |
299 | Not in DB | |
|
High School
Mather High School |
299 | Not in DB | |
|
Alternate High School
Von Steuben Metro Science Senior |
— | Not in DB | |
Property History
| DATE: | EVENT: | PRICE: | SOURCE: |
|---|---|---|---|
| 18 Jun, 2019 | Sold | $550,000 | MRED MLS |
| 5 May, 2019 | Under contract | $549,500 | MRED MLS |
| 30 Apr, 2019 | Listed for sale | $549,500 | MRED MLS |
Room Specifics
Total Bedrooms: 5
Bedrooms Above Ground: 4
Bedrooms Below Ground: 1
Dimensions: —
Floor Type: Hardwood
Dimensions: —
Floor Type: Hardwood
Dimensions: —
Floor Type: Hardwood
Dimensions: —
Floor Type: —
Full Bathrooms: 3
Bathroom Amenities: Separate Shower,Soaking Tub
Bathroom in Basement: 1
Rooms: Bedroom 5,Eating Area,Heated Sun Room,Foyer,Utility Room-Lower Level,Walk In Closet,Deck
Basement Description: Partially Finished,Exterior Access
Other Specifics
| 2 | |
| Concrete Perimeter | |
| Off Alley | |
| Deck, Storms/Screens, Fire Pit | |
| Fenced Yard | |
| 30X125 | |
| Unfinished | |
| None | |
| Skylight(s), Hardwood Floors, First Floor Bedroom, First Floor Full Bath, Built-in Features, Walk-In Closet(s) | |
| Range, Microwave, Dishwasher, High End Refrigerator, Bar Fridge, Washer, Dryer, Stainless Steel Appliance(s), Range Hood | |
| Not in DB | |
| Pool, Tennis Courts, Sidewalks, Street Lights, Street Paved | |
| — | |
| — | |
| Gas Log, Gas Starter |
Tax History
| Year | Property Taxes |
|---|---|
| 2019 | $4,509 |
Contact Agent
Nearby Similar Homes
Nearby Sold Comparables
Contact Agent
Listing Provided By
Coldwell Banker Residential







