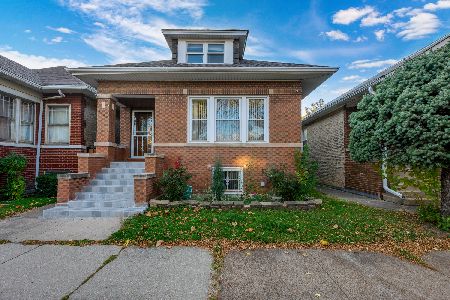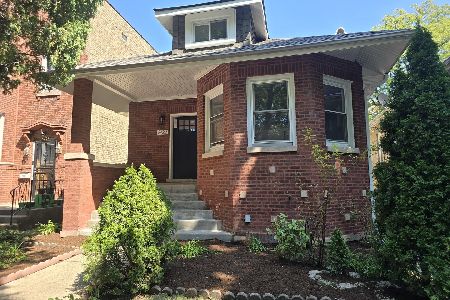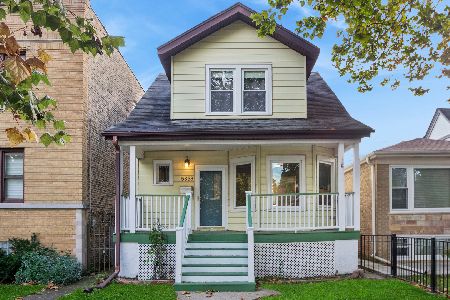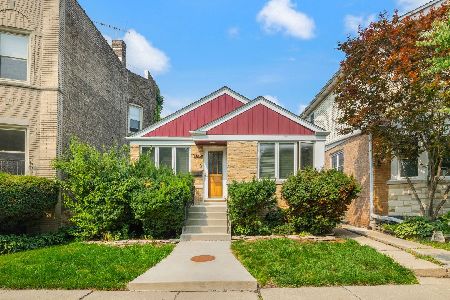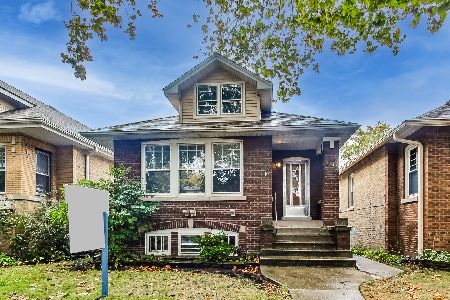5355 Bernard Street, North Park, Chicago, Illinois 60625
$470,000
|
Sold
|
|
| Status: | Closed |
| Sqft: | 1,956 |
| Cost/Sqft: | $243 |
| Beds: | 3 |
| Baths: | 2 |
| Year Built: | 1951 |
| Property Taxes: | $5,334 |
| Days On Market: | 648 |
| Lot Size: | 0,00 |
Description
Welcome to your new home nestled on a serene, tree-lined street in North Park! This distinctive 3-bedroom, 2-bathroom residence boasts recent renovations throughout, custom features, and green-energy improvements for a sustainable and stylish home. Step inside this vintage, side-entry home for a blend of modern updates and timeless elements. The main living and dining area upstairs offer a natural flow for entertaining and features oversized picture windows for generous natural light. The expanded kitchen is a culinary enthusiast's dream with its state-of-the-art Bosch induction cooktop and island workspace, Blue Star convection oven, paneled Fischer-Paykel fridge and dishwasher, extra storage, and reverse osmosis water filtration. The upper-level features three generously sized bedrooms all on one level plus a fully renovated bathroom with contemporary design. Downstairs is also completely renovated with a full bathroom, new flooring and drywall, and offers an entire level of versatile living space for a theater room, spacious home office, recreation area and additional entertaining. The heating/cooling of this home has been redesigned within the last 3 years for optimal energy-efficiency; it features a whole home multi-split AC/heat pump plus room-to-room ventilation system, improved attic and drywall insulation throughout, plus continuous subfloor insulation in the lower level. These unique energy-saving elements are not only eco-minded but allow you to live here and save! Your outdoor oasis awaits with a generously sized backyard that beckons both entertainers and gardening enthusiasts alike. The two-car garage includes a party door to the backyard. Don't miss the opportunity to make this exceptional residence your own-schedule a showing today and experience the epitome of comfortable and stylish living in North Park!
Property Specifics
| Single Family | |
| — | |
| — | |
| 1951 | |
| — | |
| — | |
| No | |
| — |
| Cook | |
| — | |
| 0 / Not Applicable | |
| — | |
| — | |
| — | |
| 12000419 | |
| 13112130310000 |
Nearby Schools
| NAME: | DISTRICT: | DISTANCE: | |
|---|---|---|---|
|
Grade School
Peterson Elementary School |
299 | — | |
|
Middle School
Peterson Elementary School |
299 | Not in DB | |
|
High School
Mather High School |
299 | Not in DB | |
Property History
| DATE: | EVENT: | PRICE: | SOURCE: |
|---|---|---|---|
| 3 May, 2019 | Sold | $325,000 | MRED MLS |
| 10 Apr, 2019 | Under contract | $335,000 | MRED MLS |
| 1 Apr, 2019 | Listed for sale | $335,000 | MRED MLS |
| 26 Apr, 2024 | Sold | $470,000 | MRED MLS |
| 20 Mar, 2024 | Under contract | $475,000 | MRED MLS |
| 14 Mar, 2024 | Listed for sale | $475,000 | MRED MLS |
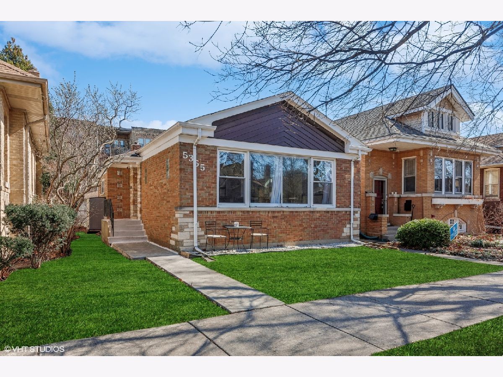
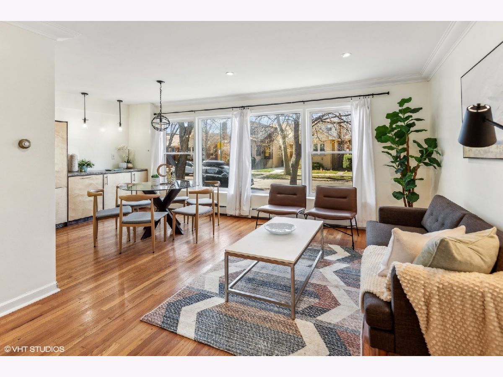
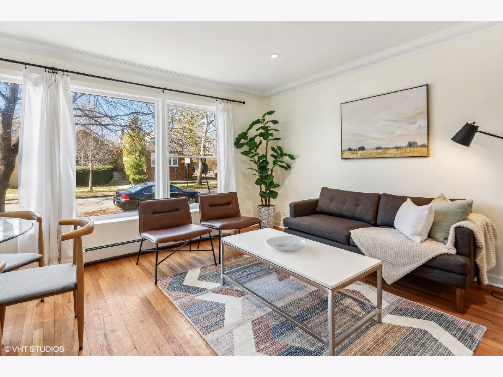
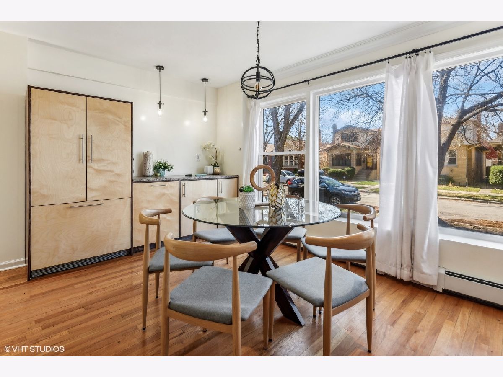
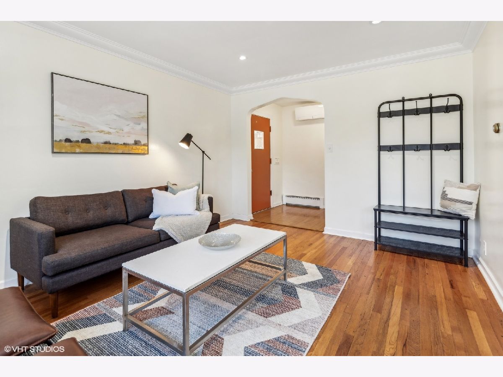
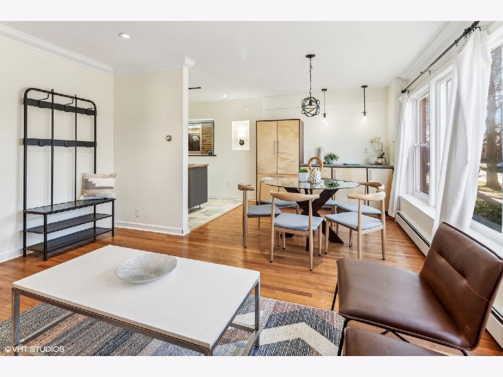
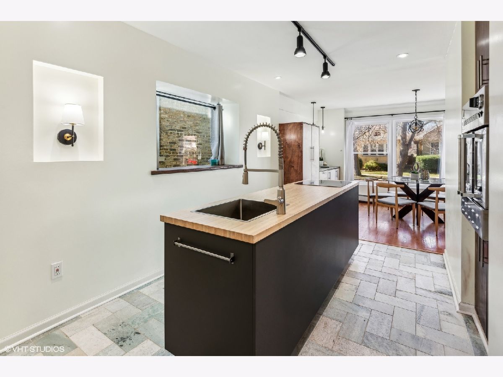
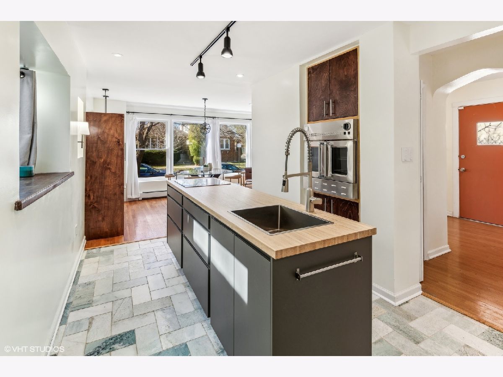
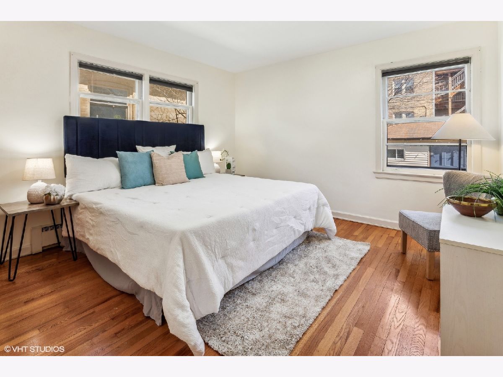
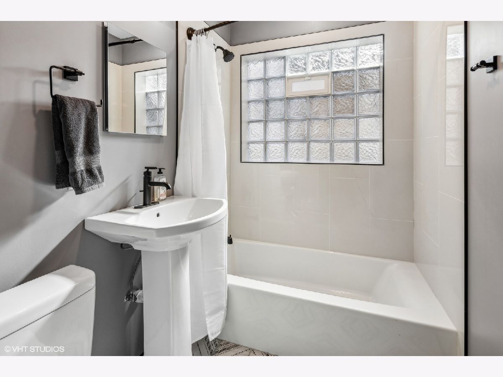
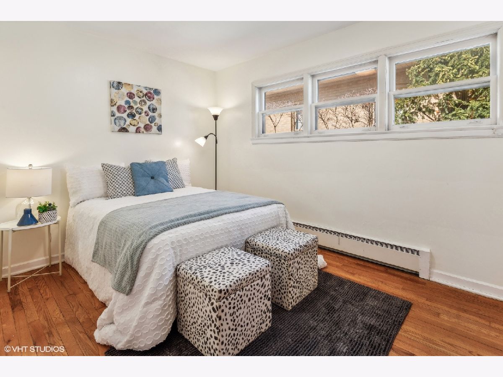
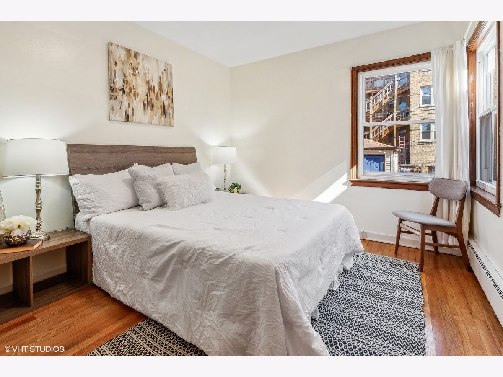
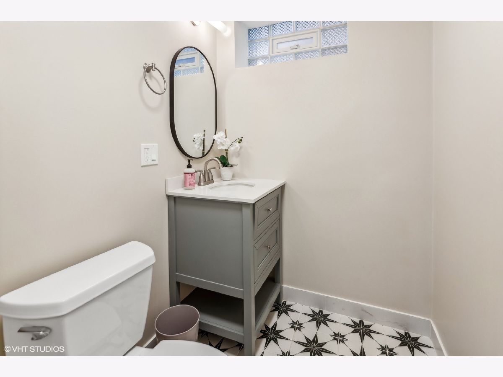
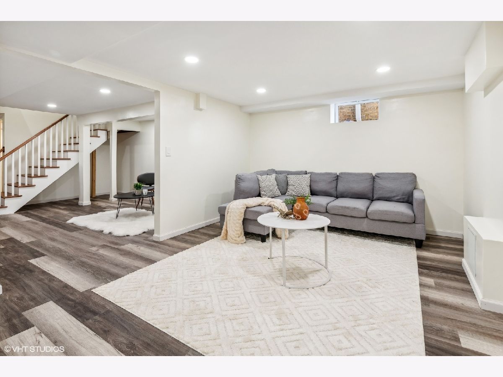
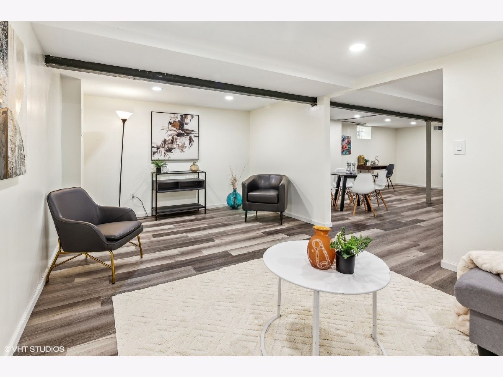
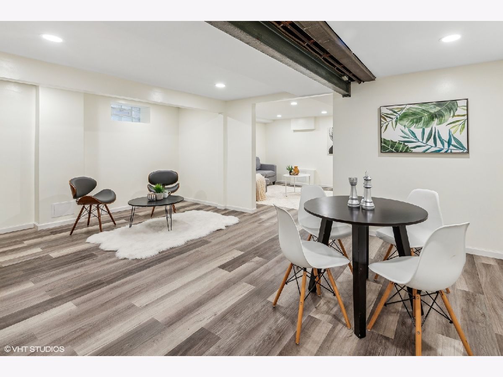
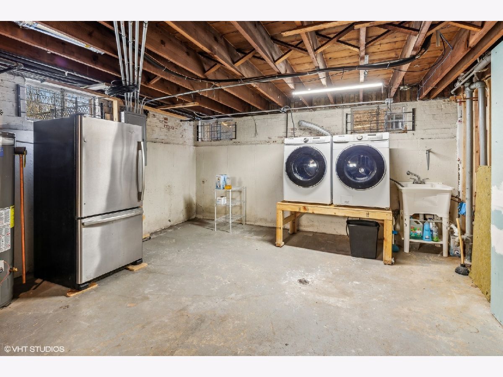
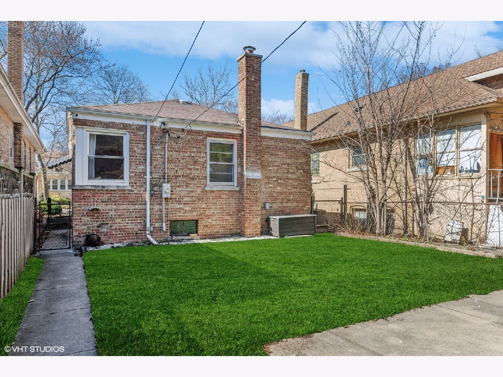
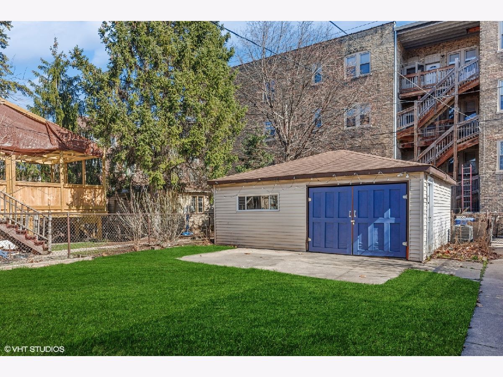
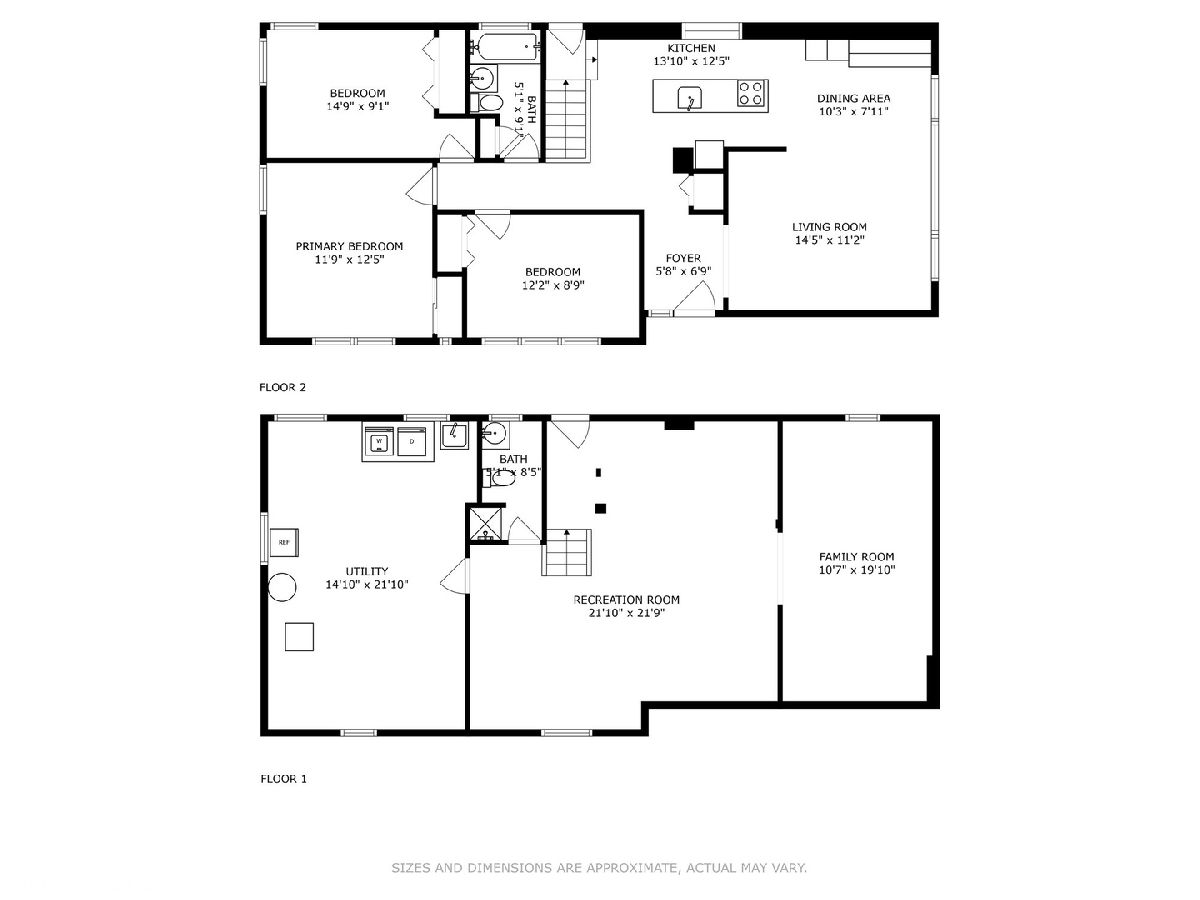
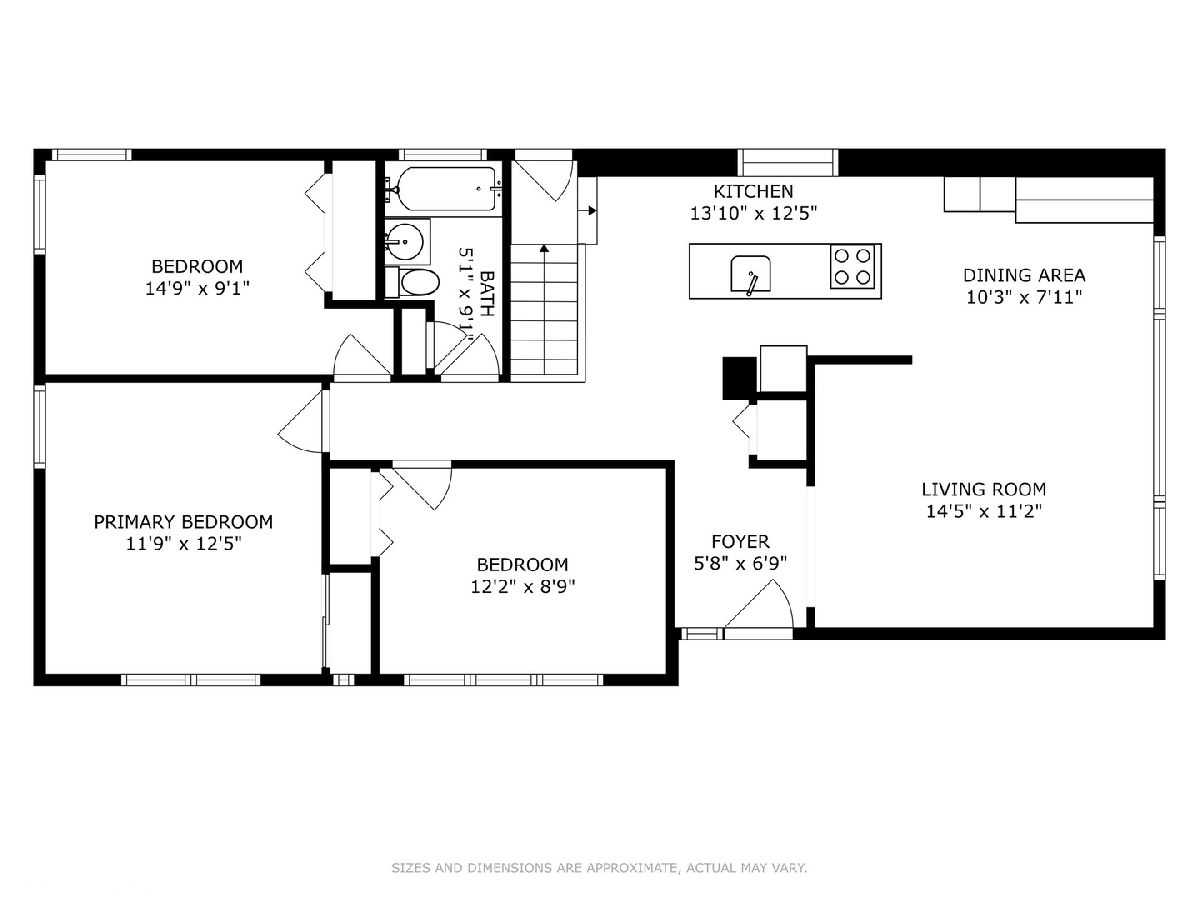
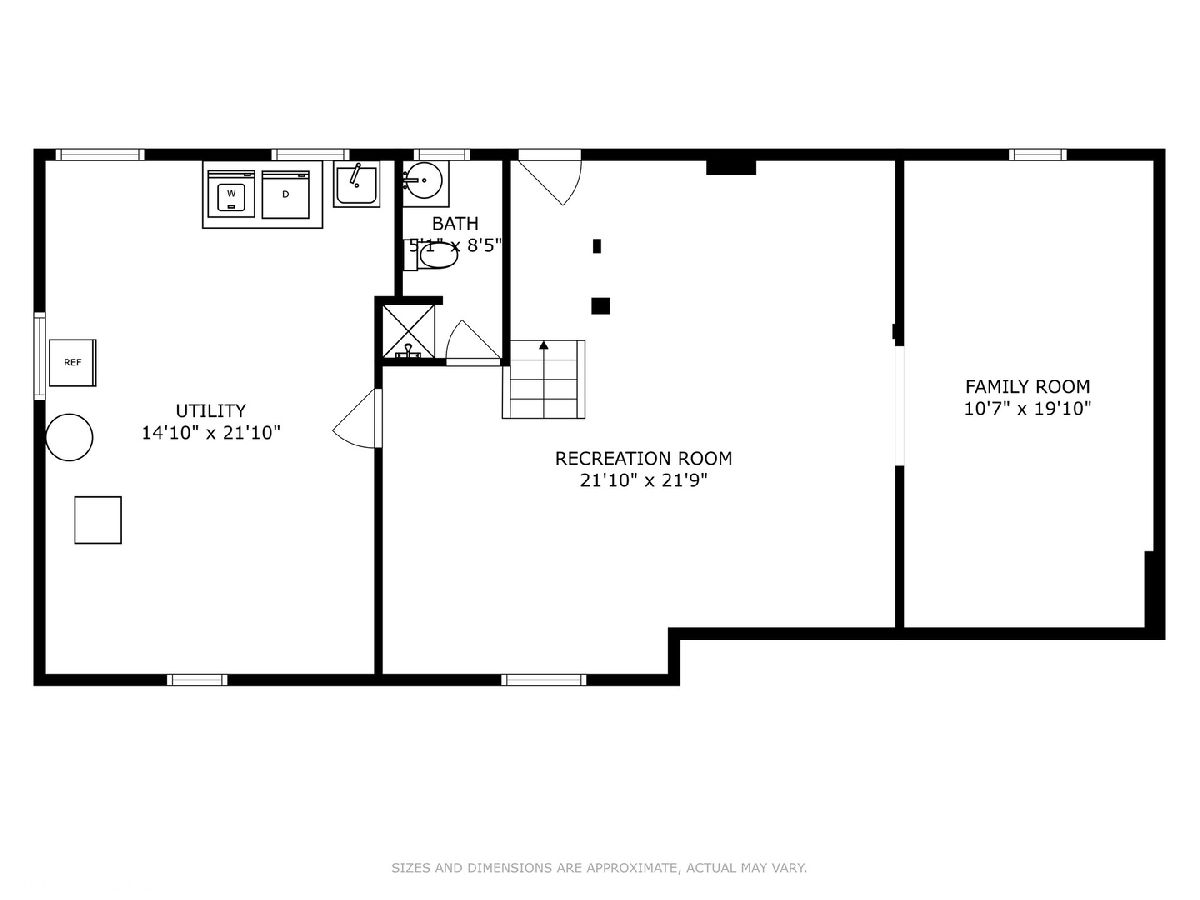
Room Specifics
Total Bedrooms: 3
Bedrooms Above Ground: 3
Bedrooms Below Ground: 0
Dimensions: —
Floor Type: —
Dimensions: —
Floor Type: —
Full Bathrooms: 2
Bathroom Amenities: Separate Shower,Soaking Tub
Bathroom in Basement: 1
Rooms: —
Basement Description: Finished,Rec/Family Area,Storage Space
Other Specifics
| 2 | |
| — | |
| Off Alley | |
| — | |
| — | |
| 33X125 | |
| Pull Down Stair | |
| — | |
| — | |
| — | |
| Not in DB | |
| — | |
| — | |
| — | |
| — |
Tax History
| Year | Property Taxes |
|---|---|
| 2019 | $4,311 |
| 2024 | $5,334 |
Contact Agent
Nearby Similar Homes
Nearby Sold Comparables
Contact Agent
Listing Provided By
Compass

