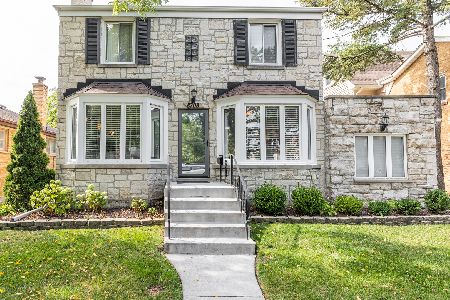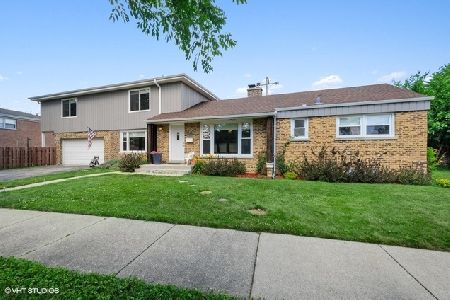5357 Main Street, Skokie, Illinois 60077
$745,000
|
Sold
|
|
| Status: | Closed |
| Sqft: | 3,513 |
| Cost/Sqft: | $228 |
| Beds: | 4 |
| Baths: | 4 |
| Year Built: | 2018 |
| Property Taxes: | $0 |
| Days On Market: | 2396 |
| Lot Size: | 0,12 |
Description
Looking for an HGTV style home in Skokie? Come and check out this beautiful 4 bedroom, 3.5 bathroom NEW Construction SMART Home! This Energy Efficient Smart Home is loaded with features that any homeowner will appreciate. From the time you enter the home you will notice a large open concept living room with a modern fireplace, beautiful two-tone kitchen with Smart Samsung Appliances and a high quality hardwood flooring. Second floor features three generous size bedrooms and a large master bedroom with an amazing master bathroom and a large walk-in closet. Master Bathroom features a large soaking tub, touch mirror, frameless glass shower with body jets and a large double vanity. Basement features include a large open space that can be used as a family room, beautiful Bamboo flooring and a full bathroom. Smart/eco LED lighting, spray foam and fire sprinklers throughout, adaptive HVAC system, Ecobee thermostat, and a tankless water heater will keep your ENERGY BILLS LOW.
Property Specifics
| Single Family | |
| — | |
| Contemporary | |
| 2018 | |
| Full | |
| — | |
| No | |
| 0.12 |
| Cook | |
| — | |
| 0 / Not Applicable | |
| None | |
| Lake Michigan | |
| Public Sewer | |
| 10444899 | |
| 10213020580000 |
Nearby Schools
| NAME: | DISTRICT: | DISTANCE: | |
|---|---|---|---|
|
Middle School
Lincoln Junior High School |
69 | Not in DB | |
|
High School
Niles West High School |
219 | Not in DB | |
Property History
| DATE: | EVENT: | PRICE: | SOURCE: |
|---|---|---|---|
| 17 Feb, 2014 | Sold | $185,000 | MRED MLS |
| 24 Jan, 2014 | Under contract | $199,000 | MRED MLS |
| 18 Dec, 2013 | Listed for sale | $199,000 | MRED MLS |
| 30 Sep, 2019 | Sold | $745,000 | MRED MLS |
| 22 Aug, 2019 | Under contract | $799,900 | MRED MLS |
| 9 Jul, 2019 | Listed for sale | $799,900 | MRED MLS |
Room Specifics
Total Bedrooms: 4
Bedrooms Above Ground: 4
Bedrooms Below Ground: 0
Dimensions: —
Floor Type: Hardwood
Dimensions: —
Floor Type: Hardwood
Dimensions: —
Floor Type: —
Full Bathrooms: 4
Bathroom Amenities: Separate Shower,Double Sink,Full Body Spray Shower,Soaking Tub
Bathroom in Basement: 1
Rooms: Foyer,Utility Room-Lower Level,Storage
Basement Description: Finished
Other Specifics
| 2.5 | |
| Concrete Perimeter | |
| Brick,Off Alley,Side Drive | |
| Patio, Brick Paver Patio | |
| — | |
| 43X121 | |
| — | |
| Full | |
| Bar-Wet, Hardwood Floors, Second Floor Laundry, Walk-In Closet(s) | |
| Double Oven, Microwave, Dishwasher, High End Refrigerator, Washer, Dryer, Disposal, Stainless Steel Appliance(s), Wine Refrigerator, Cooktop, Built-In Oven, Range Hood | |
| Not in DB | |
| Sidewalks, Street Lights, Street Paved | |
| — | |
| — | |
| Gas Starter |
Tax History
| Year | Property Taxes |
|---|---|
| 2014 | $1,868 |
Contact Agent
Nearby Similar Homes
Nearby Sold Comparables
Contact Agent
Listing Provided By
Enterprise Realty Brokers Inc








