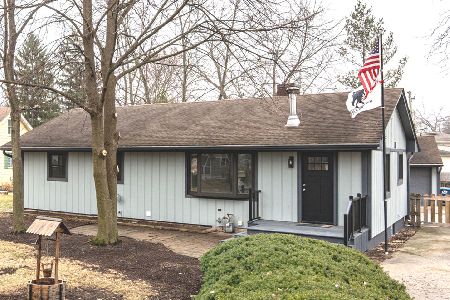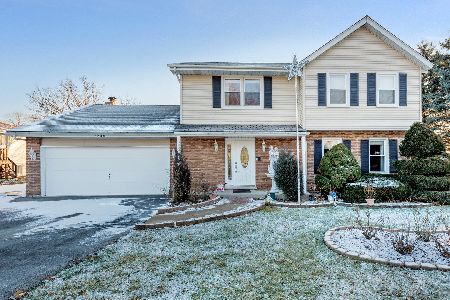536 73rd Street, Darien, Illinois 60561
$329,900
|
Sold
|
|
| Status: | Closed |
| Sqft: | 1,104 |
| Cost/Sqft: | $299 |
| Beds: | 3 |
| Baths: | 2 |
| Year Built: | 1964 |
| Property Taxes: | $5,489 |
| Days On Market: | 1446 |
| Lot Size: | 0,51 |
Description
SOLD DURING PROCESSING! Highly sought after Hinsdale South High school district 86! Custom built split level home on a 1/2 acre lot with mature trees and professional landscaping. Great layout with large living room dining area on main level and huge family room on the lower level. All 3 bedrooms are on the 2nd floor, nicely sized and feature hardwood flooring and great closet space. Full bath on the 2nd level has lots of storage. Powder room is on the main level. The living room/dining room featue large picture windows making this room feel light and bright! The eat in kitchen features nice maple cabinetry and a large picture window that overlooks the patio and yard. Ample lower level provides all kinds of options. Laundry with washer and dryer inluded on lower level as well. Lovely winding paver patio walk way and patio space leading to your front door. 2 car side load garage with long driveway. Great location close to shopping and dining as well as easy access to I-355 and Route 83. This solid home has been very well cared for and is an estate sale selling AS IS. Quick close possible. This one will be gone before you know it so please schedule your showing today!
Property Specifics
| Single Family | |
| — | |
| — | |
| 1964 | |
| None | |
| — | |
| No | |
| 0.51 |
| Du Page | |
| — | |
| — / Not Applicable | |
| None | |
| Public | |
| Public Sewer | |
| 11309811 | |
| 0927205005 |
Nearby Schools
| NAME: | DISTRICT: | DISTANCE: | |
|---|---|---|---|
|
Grade School
Mark Delay School |
61 | — | |
|
Middle School
Eisenhower Junior High School |
61 | Not in DB | |
|
High School
Hinsdale South High School |
86 | Not in DB | |
Property History
| DATE: | EVENT: | PRICE: | SOURCE: |
|---|---|---|---|
| 4 Mar, 2022 | Sold | $329,900 | MRED MLS |
| 4 Feb, 2022 | Under contract | $329,900 | MRED MLS |
| 4 Feb, 2022 | Listed for sale | $329,900 | MRED MLS |
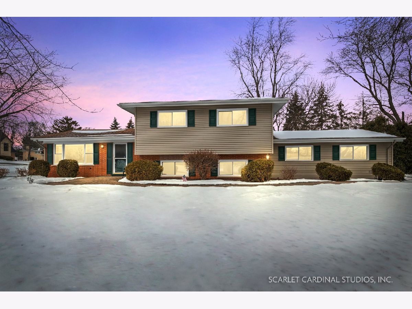
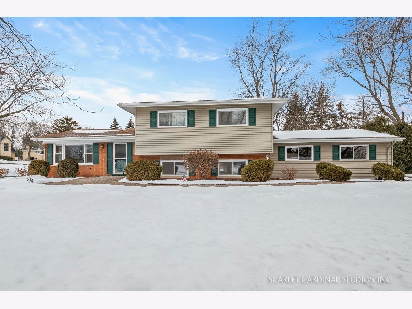
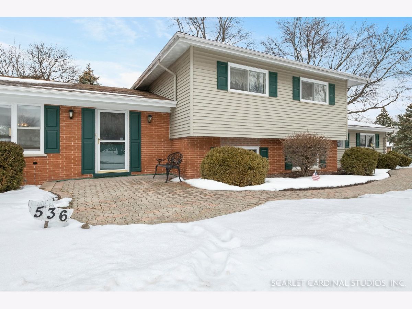
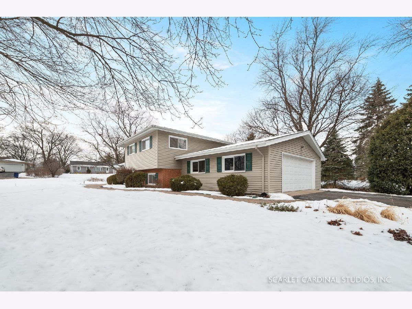
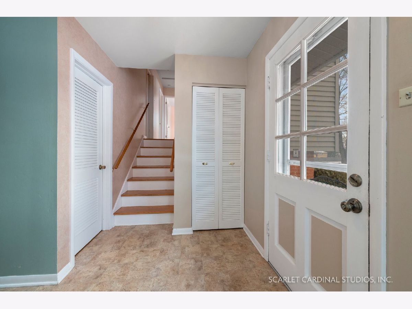
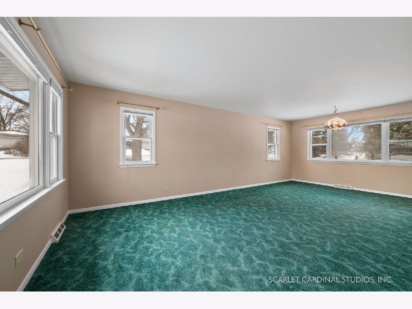
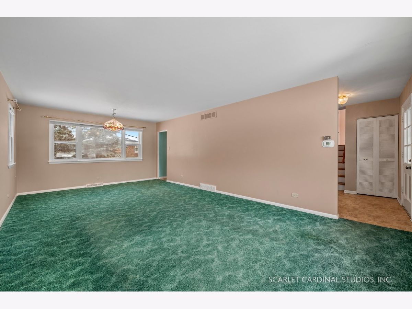
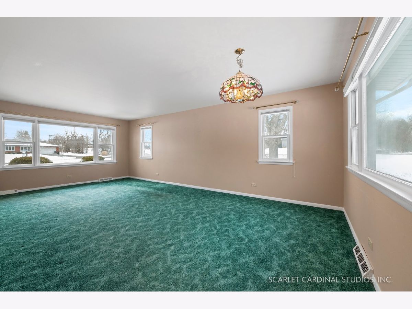
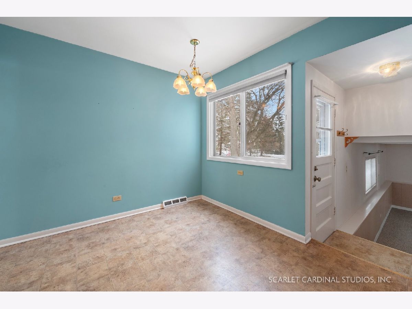
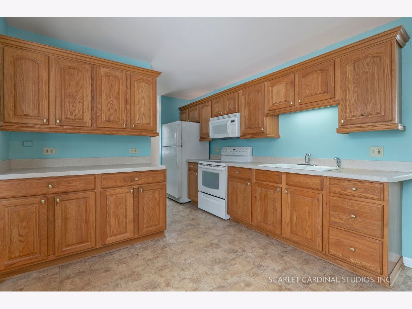
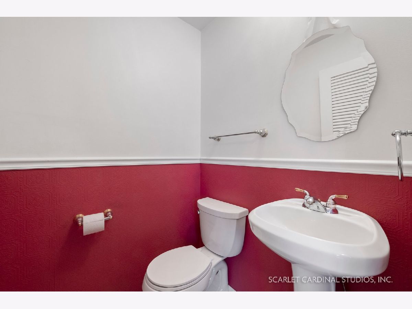
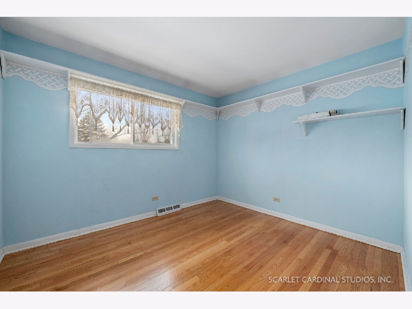
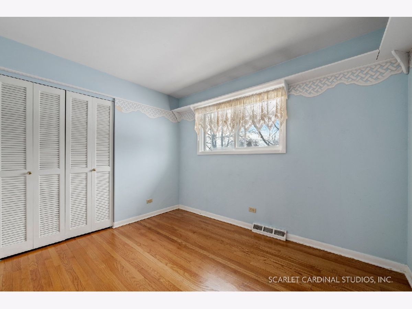
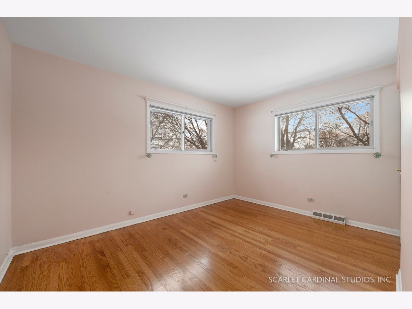
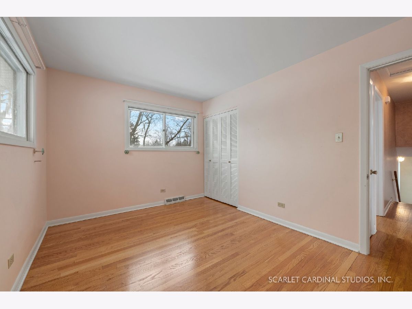
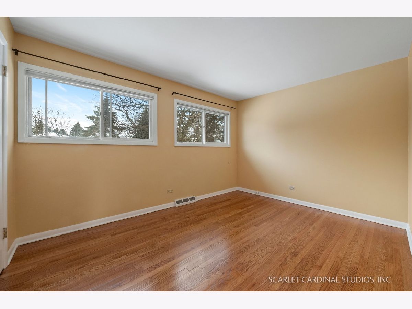
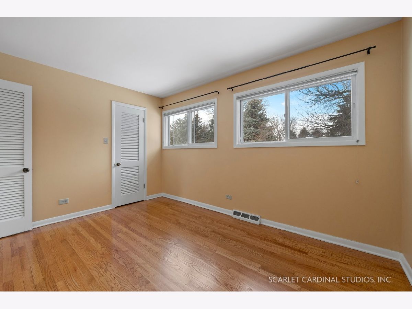
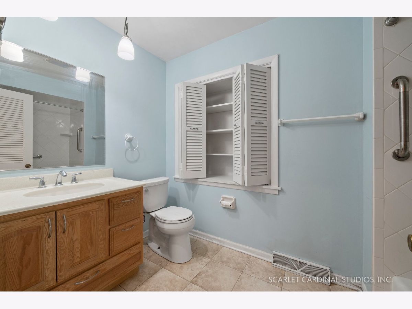
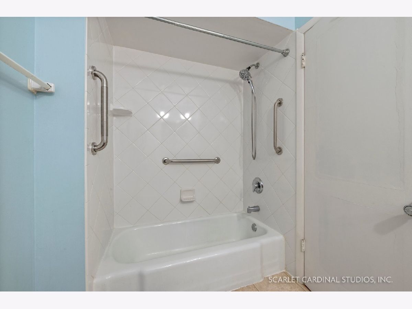
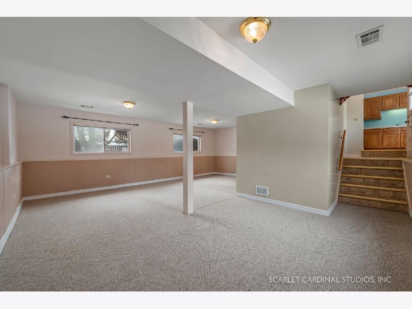
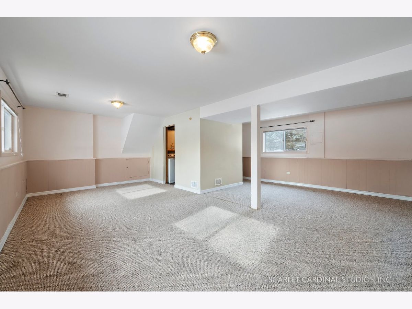
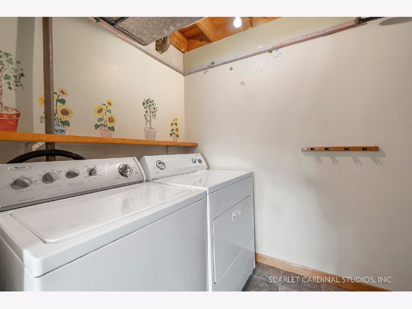
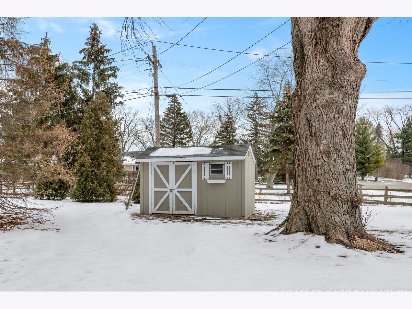
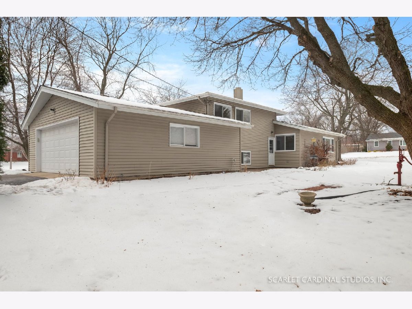
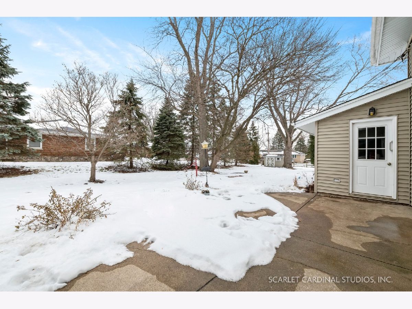
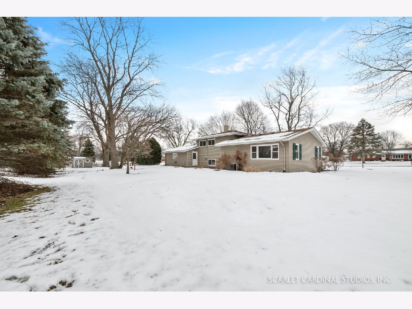
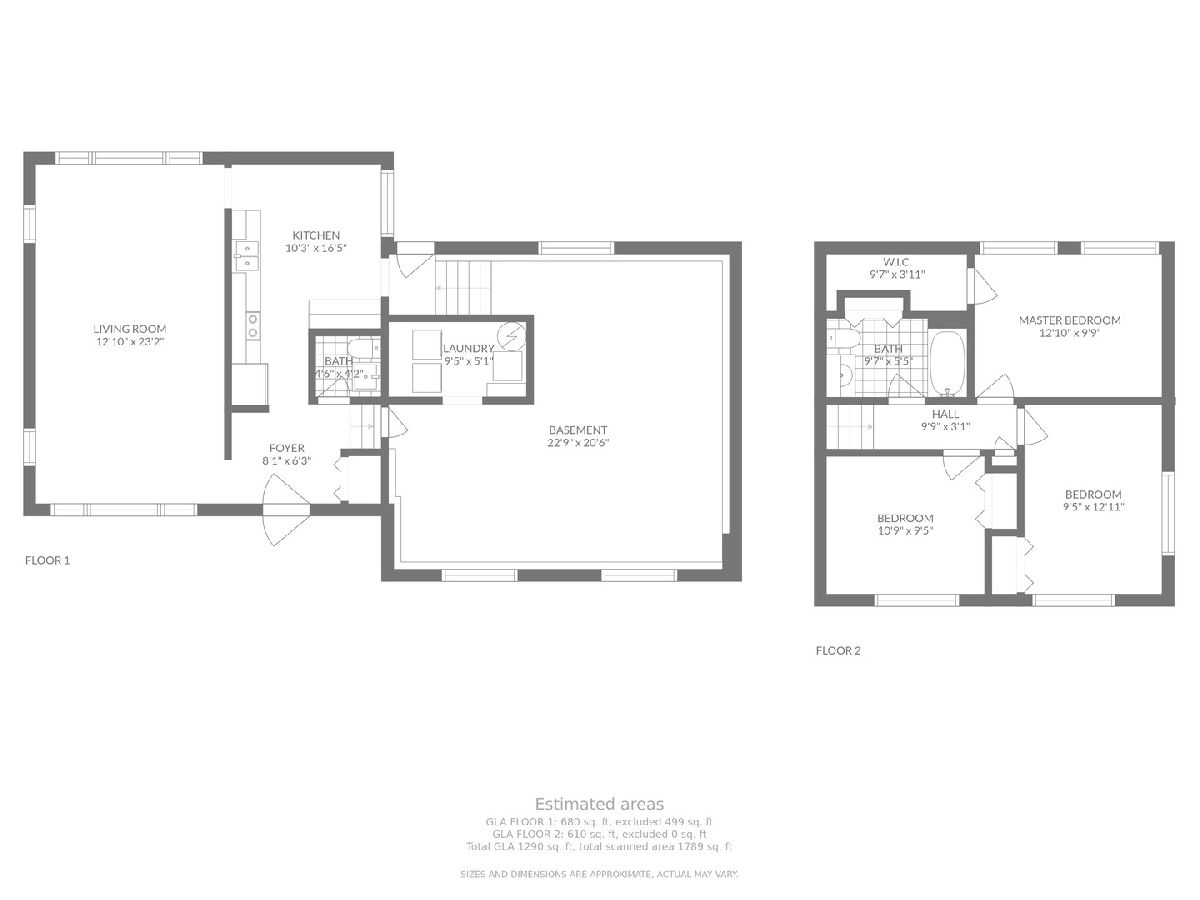
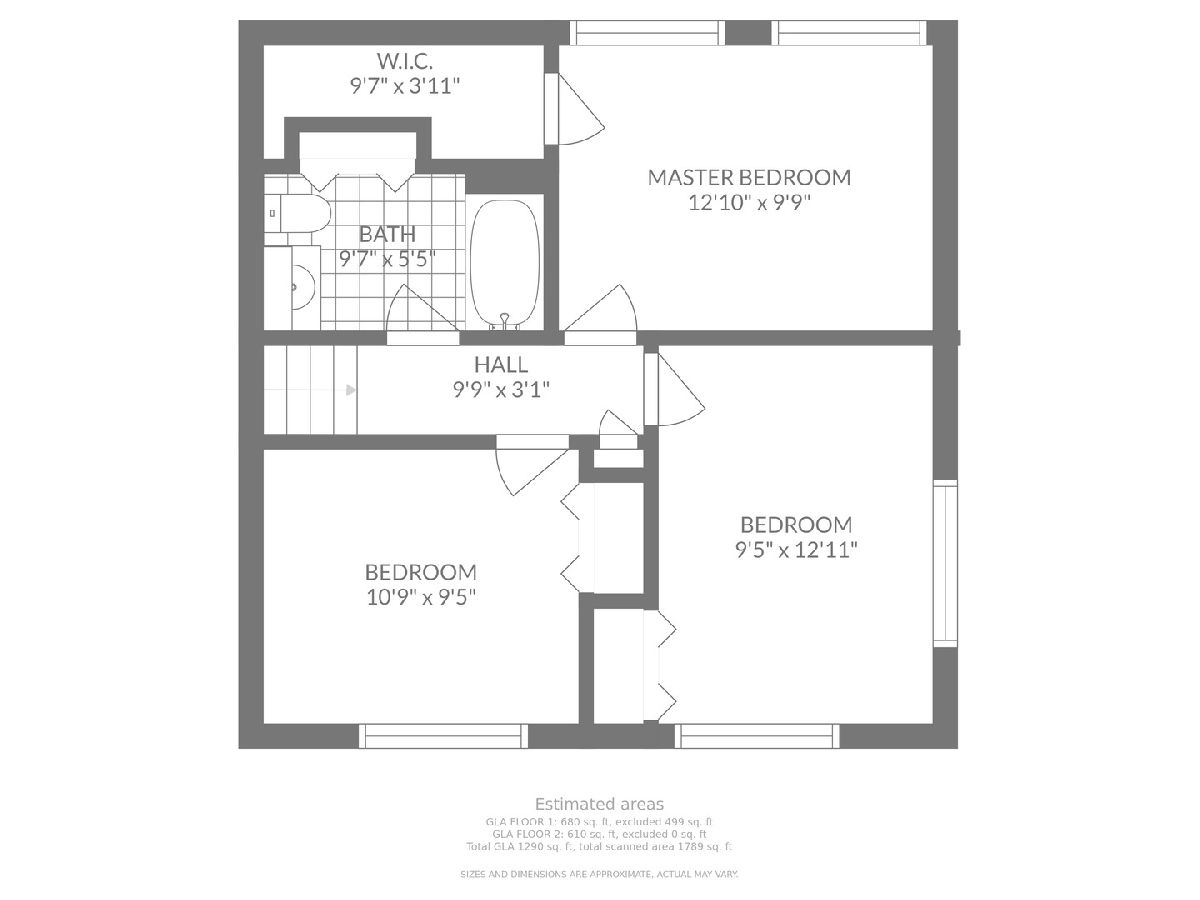
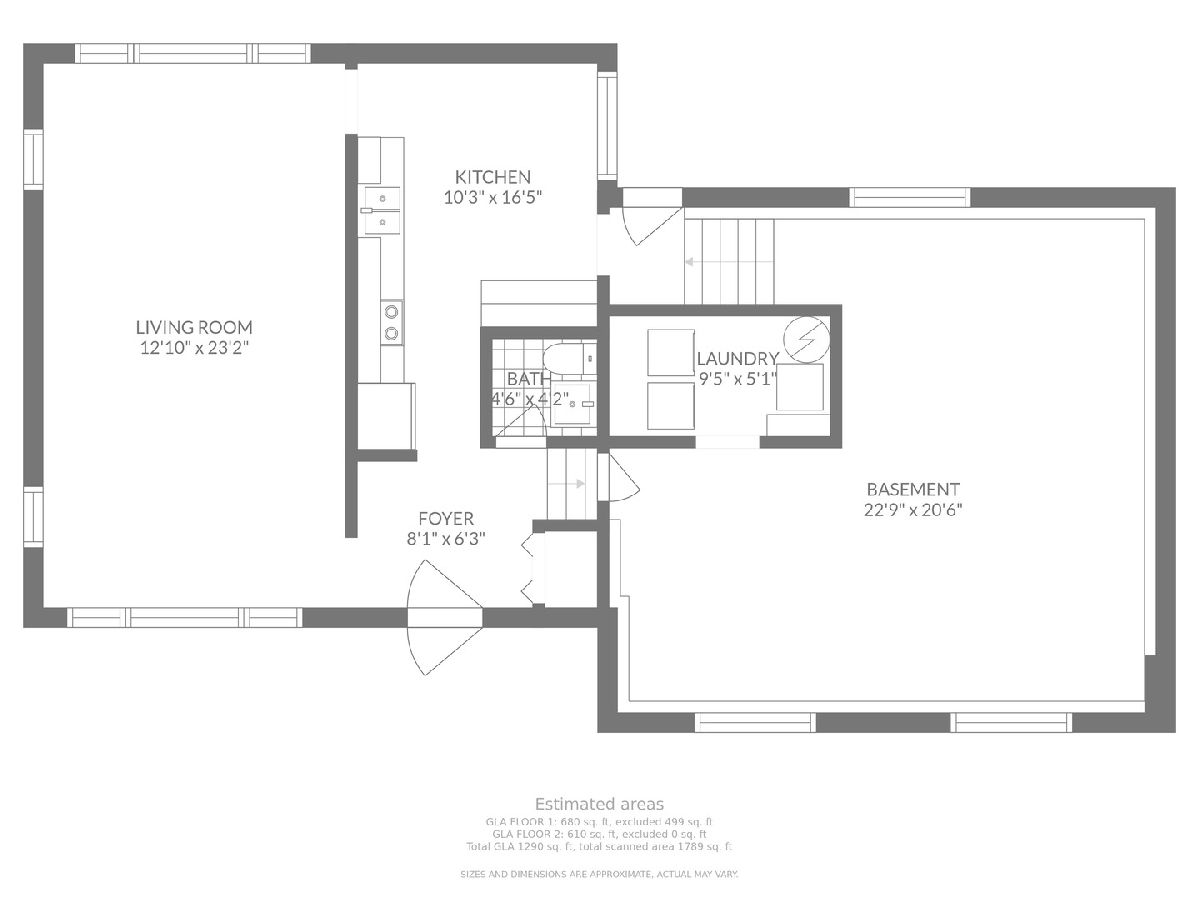
Room Specifics
Total Bedrooms: 3
Bedrooms Above Ground: 3
Bedrooms Below Ground: 0
Dimensions: —
Floor Type: Hardwood
Dimensions: —
Floor Type: Hardwood
Full Bathrooms: 2
Bathroom Amenities: —
Bathroom in Basement: 0
Rooms: Foyer
Basement Description: Crawl
Other Specifics
| 2 | |
| — | |
| — | |
| Patio | |
| — | |
| 133X400 | |
| — | |
| None | |
| — | |
| Range, Microwave, Refrigerator, Washer, Dryer | |
| Not in DB | |
| — | |
| — | |
| — | |
| — |
Tax History
| Year | Property Taxes |
|---|---|
| 2022 | $5,489 |
Contact Agent
Nearby Similar Homes
Nearby Sold Comparables
Contact Agent
Listing Provided By
Fathom Realty IL LLC


