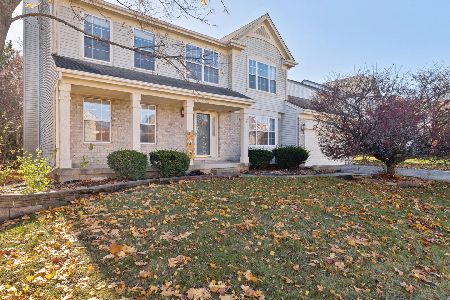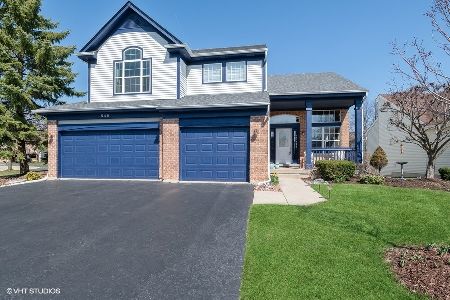536 Charlton Court, Lake Villa, Illinois 60046
$225,000
|
Sold
|
|
| Status: | Closed |
| Sqft: | 1,824 |
| Cost/Sqft: | $132 |
| Beds: | 3 |
| Baths: | 3 |
| Year Built: | 1996 |
| Property Taxes: | $8,721 |
| Days On Market: | 2602 |
| Lot Size: | 0,18 |
Description
Immaculate, move right in...situated on a cul-de-sac, with a fenced yard backing to open space for privacy, what a great location! Neutral decor, spacious living room & large eat-in kitchen with granite counter tops, hardwood flooring, and stainless appliances. A separate formal dining room too. 3 generous bedrooms upstairs. Finished basement has a good sized family room, bedroom/office plus huge storage area. New furnace in 2017, new roof in 2018. A great opportunity to own this gorgeous home.
Property Specifics
| Single Family | |
| — | |
| Traditional | |
| 1996 | |
| Full | |
| ASPEN | |
| No | |
| 0.18 |
| Lake | |
| Cedar Crossing | |
| 200 / Annual | |
| None | |
| Public | |
| Public Sewer | |
| 10154959 | |
| 06044080030000 |
Nearby Schools
| NAME: | DISTRICT: | DISTANCE: | |
|---|---|---|---|
|
Grade School
Joseph J Pleviak Elementary Scho |
41 | — | |
|
Middle School
Peter J Palombi School |
41 | Not in DB | |
|
High School
Grayslake North High School |
127 | Not in DB | |
Property History
| DATE: | EVENT: | PRICE: | SOURCE: |
|---|---|---|---|
| 15 Jun, 2007 | Sold | $272,500 | MRED MLS |
| 24 Apr, 2007 | Under contract | $279,900 | MRED MLS |
| 2 Apr, 2007 | Listed for sale | $279,900 | MRED MLS |
| 27 Dec, 2013 | Sold | $232,500 | MRED MLS |
| 7 Nov, 2013 | Under contract | $250,000 | MRED MLS |
| 16 Oct, 2013 | Listed for sale | $250,000 | MRED MLS |
| 7 May, 2019 | Sold | $225,000 | MRED MLS |
| 13 Mar, 2019 | Under contract | $240,000 | MRED MLS |
| — | Last price change | $245,000 | MRED MLS |
| 13 Dec, 2018 | Listed for sale | $245,000 | MRED MLS |
| 10 Feb, 2023 | Under contract | $0 | MRED MLS |
| 4 Feb, 2023 | Listed for sale | $0 | MRED MLS |
Room Specifics
Total Bedrooms: 4
Bedrooms Above Ground: 3
Bedrooms Below Ground: 1
Dimensions: —
Floor Type: Carpet
Dimensions: —
Floor Type: Carpet
Dimensions: —
Floor Type: Carpet
Full Bathrooms: 3
Bathroom Amenities: Separate Shower
Bathroom in Basement: 0
Rooms: Eating Area,Foyer
Basement Description: Finished
Other Specifics
| 2 | |
| Concrete Perimeter | |
| Asphalt | |
| Patio, Porch, Storms/Screens | |
| Cul-De-Sac,Fenced Yard | |
| 70 X 115 | |
| Unfinished | |
| Full | |
| Hardwood Floors, First Floor Laundry | |
| Range, Microwave, Dishwasher, Refrigerator, Washer, Dryer, Disposal, Stainless Steel Appliance(s) | |
| Not in DB | |
| Sidewalks, Street Lights, Street Paved | |
| — | |
| — | |
| — |
Tax History
| Year | Property Taxes |
|---|---|
| 2007 | $5,026 |
| 2013 | $7,267 |
| 2019 | $8,721 |
Contact Agent
Nearby Similar Homes
Nearby Sold Comparables
Contact Agent
Listing Provided By
Baird & Warner





