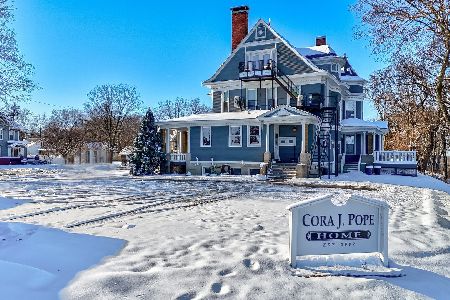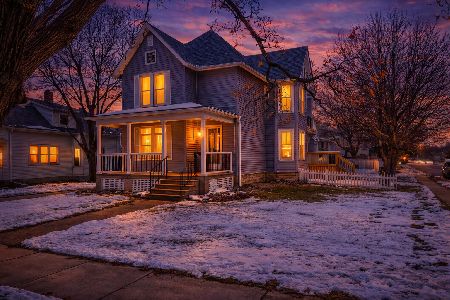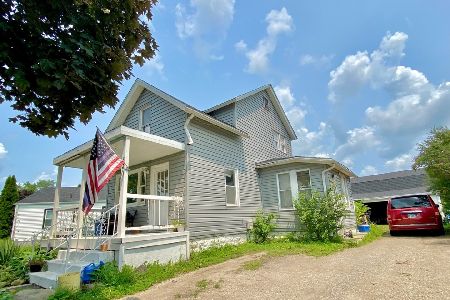536 Christie Street, Ottawa, Illinois 61350
$93,500
|
Sold
|
|
| Status: | Closed |
| Sqft: | 1,470 |
| Cost/Sqft: | $68 |
| Beds: | 3 |
| Baths: | 1 |
| Year Built: | 1930 |
| Property Taxes: | $3,531 |
| Days On Market: | 5255 |
| Lot Size: | 0,10 |
Description
Remodeled kitchen & bath. Dining room opens to kitchen with large island. Spacious living with wood-burning fireplace for cozy winter nights. Den/sun room off of living room with ceramic floor. Partially finished basement with bedroom, 13x8 bath & laundry room. New furnace & central air 2005. Updated electric & light fixtures throughout.
Property Specifics
| Single Family | |
| — | |
| — | |
| 1930 | |
| — | |
| — | |
| No | |
| 0.1 |
| — | |
| — | |
| 0 / Not Applicable | |
| — | |
| — | |
| — | |
| 07891148 | |
| 2214221003 |
Property History
| DATE: | EVENT: | PRICE: | SOURCE: |
|---|---|---|---|
| 15 Dec, 2011 | Sold | $93,500 | MRED MLS |
| 14 Nov, 2011 | Under contract | $99,900 | MRED MLS |
| — | Last price change | $109,000 | MRED MLS |
| 29 Aug, 2011 | Listed for sale | $109,000 | MRED MLS |
| 14 Jan, 2019 | Sold | $139,000 | MRED MLS |
| 29 Nov, 2018 | Under contract | $139,000 | MRED MLS |
| 25 Nov, 2018 | Listed for sale | $139,000 | MRED MLS |
Room Specifics
Total Bedrooms: 4
Bedrooms Above Ground: 3
Bedrooms Below Ground: 1
Dimensions: —
Floor Type: —
Dimensions: —
Floor Type: —
Dimensions: —
Floor Type: —
Full Bathrooms: 1
Bathroom Amenities: —
Bathroom in Basement: 1
Rooms: —
Basement Description: Partially Finished
Other Specifics
| 1 | |
| — | |
| Concrete | |
| — | |
| — | |
| 56X120 | |
| — | |
| — | |
| — | |
| — | |
| Not in DB | |
| — | |
| — | |
| — | |
| — |
Tax History
| Year | Property Taxes |
|---|---|
| 2011 | $3,531 |
| 2019 | $2,979 |
Contact Agent
Nearby Similar Homes
Nearby Sold Comparables
Contact Agent
Listing Provided By
RE/MAX 1st Choice











