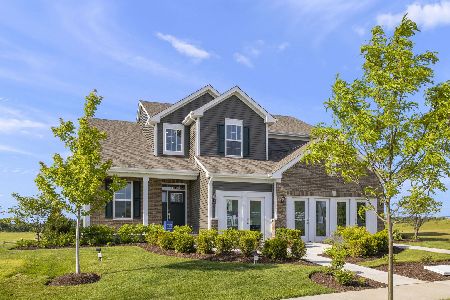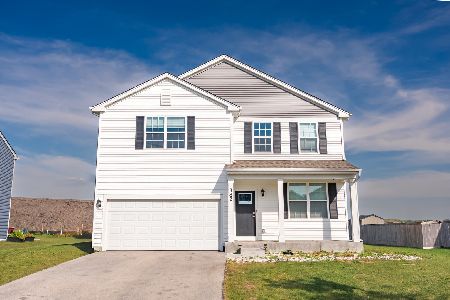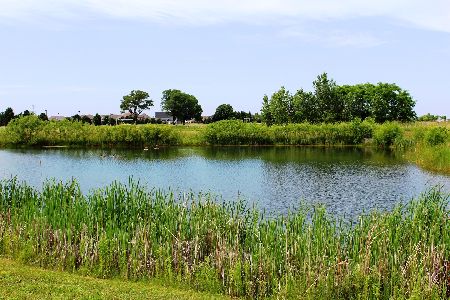536 Colchester Drive, Oswego, Illinois 60543
$349,990
|
Sold
|
|
| Status: | Closed |
| Sqft: | 3,246 |
| Cost/Sqft: | $108 |
| Beds: | 4 |
| Baths: | 3 |
| Year Built: | 2019 |
| Property Taxes: | $0 |
| Days On Market: | 2231 |
| Lot Size: | 0,23 |
Description
READY NOW! The #Ashland model, is 3,246 square feet of #AWESOME. Located in popular #Ashcroft#Place #Estates, in the booming #Oswego area! With 4 large bedrooms, 3 full bathrooms, massive loft, THREE car garage, and basement! The kitchen defines #perfection with 42" white furniture grade cabinetry by #Aristokraft and crown molding accents. Oversized island, topped with quality quartz counters is the perfect spot to prep, host, or work from home! #Surface #LED lighting package, elite #Frigidaire stainless steel appliances, #Moen fixtures, double bowl stainless sink, garbage disposal, INCLUDED! #ButlerPantry AND #WalkInPantry too! This is a #dream #kitchen! Open concept floor plan, flows effortlessly to the family room, perfect for entertaining. Deluxe master suite with huge walk in closet, ceiling fan rough in, & plush carpet. Master bathroom combines design and functionality with dual sink, comfort height vanity, and quartz vanity top. Walk in shower is low maintenance with a timeless ceramic surround, and deep soaker tub. Gorgeous glass shower doors and decorator mirrors elevate this home's designer finishes. Low flow fixtures and #Moen faucets. Laundry room is centrally located on the second floor for easy access. Brick front & low maintenance vinyl siding amp up the homes already impressive curb appeal. Lot is just under a quarter acre, professionally landscaped, plus a well-established sod lawn are in place, both front and back! Relaxing pond view too! Ask about included #smart #home features! Covered porch is oh so sweet and waiting for your decor! #Kwikset Designer hardware in Satin Nickel. #Maxim light fixtures throughout! Enjoy all Oswego has to offer with downtown shopping, dining, and Oswego District 308 Schools! **INCLUDED Smart Home Features, High Efficiency Furnace & A/C, Power Vented Hot Water Heater, Underground Utilities, Architectural Shingles with 30 year Manufacturer Warranty, Programmable Thermostat, Low-E Glass Windows*** 1 Year Builder Warranty, 2 Year Mechanical Warranty, 10 Year Structural Warranty** No need to wait for that dream build, 536 Colchester Drive is complete and ready to go! See it, love it, buy it!
Property Specifics
| Single Family | |
| — | |
| — | |
| 2019 | |
| Partial | |
| ASHLAND | |
| No | |
| 0.23 |
| Kendall | |
| Ashcroft Place Estates | |
| 125 / Quarterly | |
| Insurance,Other | |
| Public | |
| Public Sewer | |
| 10570834 | |
| 0321330014 |
Nearby Schools
| NAME: | DISTRICT: | DISTANCE: | |
|---|---|---|---|
|
Grade School
Southbury Elementary School |
308 | — | |
|
Middle School
Traughber Junior High School |
308 | Not in DB | |
|
High School
Oswego High School |
308 | Not in DB | |
Property History
| DATE: | EVENT: | PRICE: | SOURCE: |
|---|---|---|---|
| 1 Apr, 2020 | Sold | $349,990 | MRED MLS |
| 22 Feb, 2020 | Under contract | $349,990 | MRED MLS |
| — | Last price change | $354,990 | MRED MLS |
| 10 Nov, 2019 | Listed for sale | $359,990 | MRED MLS |
| 6 Aug, 2021 | Sold | $425,000 | MRED MLS |
| 27 Jun, 2021 | Under contract | $425,000 | MRED MLS |
| 22 Jun, 2021 | Listed for sale | $425,000 | MRED MLS |
Room Specifics
Total Bedrooms: 4
Bedrooms Above Ground: 4
Bedrooms Below Ground: 0
Dimensions: —
Floor Type: Carpet
Dimensions: —
Floor Type: Carpet
Dimensions: —
Floor Type: Carpet
Full Bathrooms: 3
Bathroom Amenities: Separate Shower,Double Sink,Soaking Tub
Bathroom in Basement: 0
Rooms: Breakfast Room,Sitting Room,Loft
Basement Description: Unfinished
Other Specifics
| 3 | |
| Concrete Perimeter | |
| Asphalt | |
| Porch | |
| — | |
| 76 X 131 | |
| Unfinished | |
| Full | |
| Wood Laminate Floors, Second Floor Laundry, Walk-In Closet(s) | |
| Double Oven, Microwave, Disposal, Stainless Steel Appliance(s) | |
| Not in DB | |
| Park, Lake, Curbs, Sidewalks, Street Lights, Street Paved | |
| — | |
| — | |
| — |
Tax History
| Year | Property Taxes |
|---|---|
| 2021 | $9,039 |
Contact Agent
Nearby Similar Homes
Nearby Sold Comparables
Contact Agent
Listing Provided By
Re/Max Ultimate Professionals










