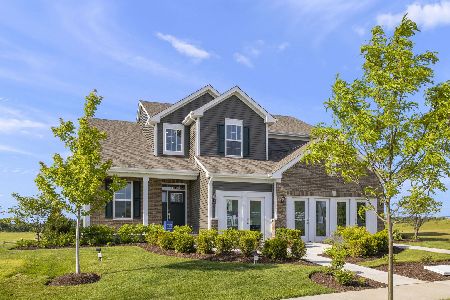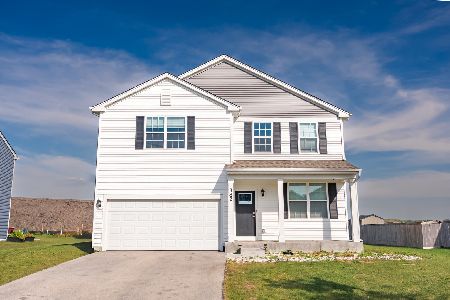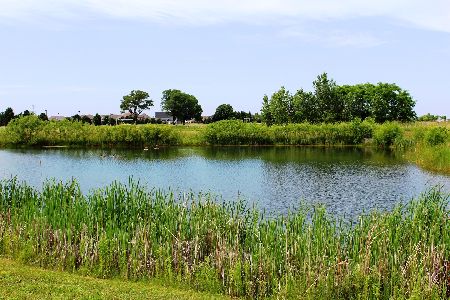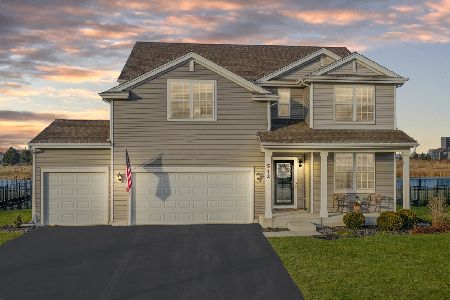538 Colchester Drive, Oswego, Illinois 60543
$324,990
|
Sold
|
|
| Status: | Closed |
| Sqft: | 2,161 |
| Cost/Sqft: | $150 |
| Beds: | 3 |
| Baths: | 2 |
| Year Built: | 2018 |
| Property Taxes: | $0 |
| Days On Market: | 2279 |
| Lot Size: | 0,23 |
Description
NEW CONSTRUCTION HOME READY NOW! 2,161 square-foot single-family ranch home plan in Oswego! Located at NEW The Estates at Ashcroft Place community, the Kimball floor plan is timeless. 3 bedrooms, 2 bathrooms, 3-car garage, basement, 9 ft ceilings, and covered back patio. Luxurious open concept kitchen features a large island with additional storage space, quartz countertops, furniture grade cabinetry with crown molding, walk-in pantry, and stainless steel appliances! Master suite includes ceiling fan rough-in and spacious walk-in closet. Deluxe master bathroom with ceramic tile and dual bowl vanity. Ask about this smart home's convenient features! Desirable home site with tranquil pond view and fully sodded front yard located in The Estates at Ashcroft Place.
Property Specifics
| Single Family | |
| — | |
| Ranch | |
| 2018 | |
| Partial | |
| KIMBALL | |
| No | |
| 0.23 |
| Kendall | |
| Ashcroft Place Estates | |
| 125 / Quarterly | |
| Insurance,Other | |
| Public | |
| Public Sewer | |
| 10567805 | |
| 0321330015 |
Nearby Schools
| NAME: | DISTRICT: | DISTANCE: | |
|---|---|---|---|
|
Grade School
Southbury Elementary School |
308 | — | |
|
Middle School
Traughber Junior High School |
308 | Not in DB | |
|
High School
Oswego High School |
308 | Not in DB | |
Property History
| DATE: | EVENT: | PRICE: | SOURCE: |
|---|---|---|---|
| 17 Dec, 2019 | Sold | $324,990 | MRED MLS |
| 6 Nov, 2019 | Under contract | $324,900 | MRED MLS |
| 6 Nov, 2019 | Listed for sale | $324,900 | MRED MLS |
Room Specifics
Total Bedrooms: 3
Bedrooms Above Ground: 3
Bedrooms Below Ground: 0
Dimensions: —
Floor Type: —
Dimensions: —
Floor Type: —
Full Bathrooms: 2
Bathroom Amenities: Double Sink
Bathroom in Basement: 0
Rooms: Den
Basement Description: Unfinished
Other Specifics
| 3 | |
| Concrete Perimeter | |
| Asphalt | |
| Patio | |
| Landscaped,Pond(s) | |
| 76 X 131 | |
| Unfinished | |
| Full | |
| First Floor Bedroom, First Floor Laundry, First Floor Full Bath, Walk-In Closet(s) | |
| — | |
| Not in DB | |
| Sidewalks, Street Lights, Street Paved | |
| — | |
| — | |
| — |
Tax History
| Year | Property Taxes |
|---|
Contact Agent
Nearby Similar Homes
Nearby Sold Comparables
Contact Agent
Listing Provided By
Re/Max Ultimate Professionals











