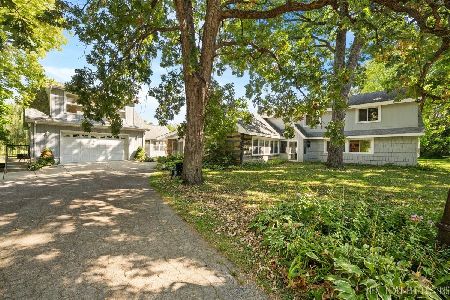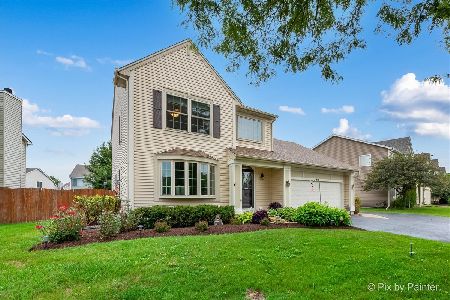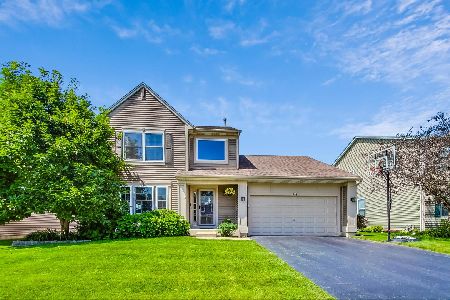536 Collins Street, South Elgin, Illinois 60177
$383,000
|
Sold
|
|
| Status: | Closed |
| Sqft: | 2,860 |
| Cost/Sqft: | $136 |
| Beds: | 4 |
| Baths: | 4 |
| Year Built: | 2000 |
| Property Taxes: | $9,162 |
| Days On Market: | 1652 |
| Lot Size: | 0,20 |
Description
Beautiful 4 bedroom/ 3.5 bathroom single family home in River Ridge! Spacious model including hardwood floors, dual staircase, fireplace, full finished basement and more. Upstairs includes 4 bedrooms with additional loft/office space. Perfect for work from home/study. Huge master bedroom with attached master bath that includes dual sinks, tub, and separate shower. Gorgeous front and rear appeal. Large yard makes room to enjoy all outdoor gatherings. New roof, siding, and gutters. New A/C system installed in March 2021. Quartz countertops, Stainless steel appliances along with a water conditioner and reverse Osmosis water filter system with lifetime warranty. Attached 2 car garage is a must. Includes smart garage opener & thermostat, and ring door bell. Excellent St.Charles school district and nice, quiet neighborhood. Nothing to do but move-in!
Property Specifics
| Single Family | |
| — | |
| — | |
| 2000 | |
| Full | |
| CUMBERLAND | |
| No | |
| 0.2 |
| Kane | |
| River Ridge | |
| 0 / Not Applicable | |
| None | |
| Public | |
| Public Sewer | |
| 11196601 | |
| 0902106022 |
Nearby Schools
| NAME: | DISTRICT: | DISTANCE: | |
|---|---|---|---|
|
Grade School
Wild Rose Elementary School |
303 | — | |
|
Middle School
Haines Middle School |
303 | Not in DB | |
|
High School
St Charles North High School |
303 | Not in DB | |
Property History
| DATE: | EVENT: | PRICE: | SOURCE: |
|---|---|---|---|
| 23 Jan, 2015 | Sold | $260,000 | MRED MLS |
| 30 Sep, 2014 | Under contract | $275,000 | MRED MLS |
| — | Last price change | $285,000 | MRED MLS |
| 15 Jul, 2013 | Listed for sale | $325,000 | MRED MLS |
| 15 Oct, 2021 | Sold | $383,000 | MRED MLS |
| 12 Sep, 2021 | Under contract | $389,000 | MRED MLS |
| 21 Aug, 2021 | Listed for sale | $389,000 | MRED MLS |
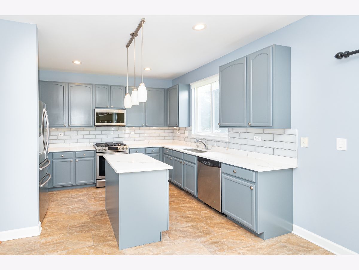
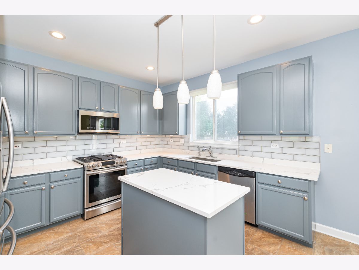
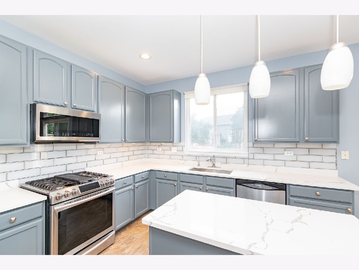
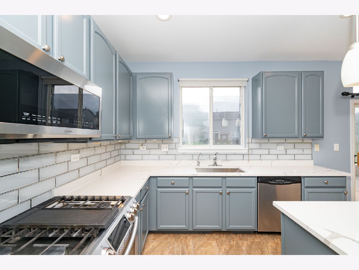
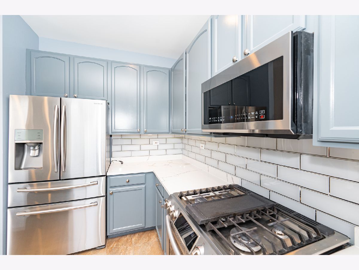
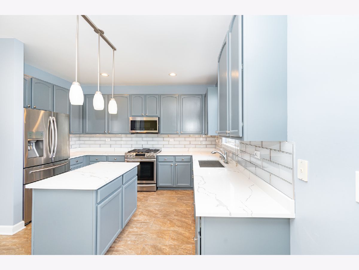
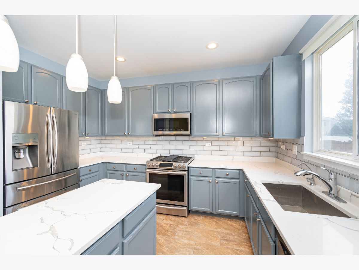
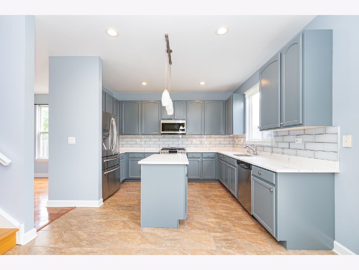
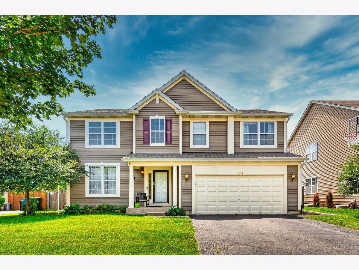
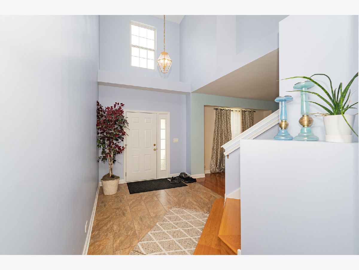
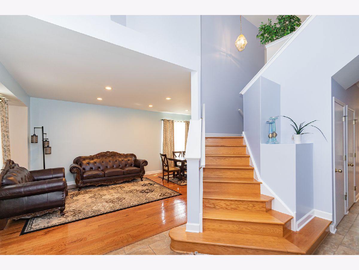
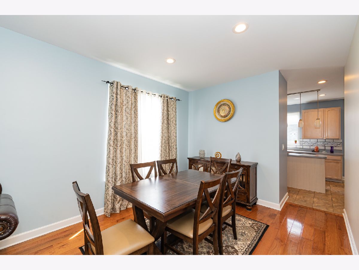
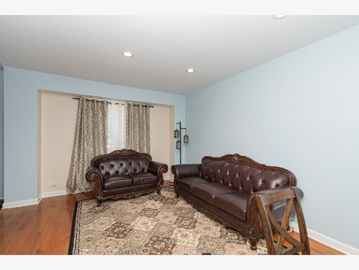
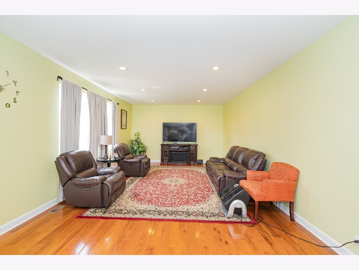
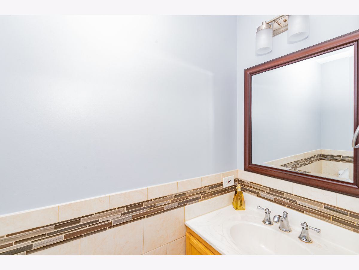
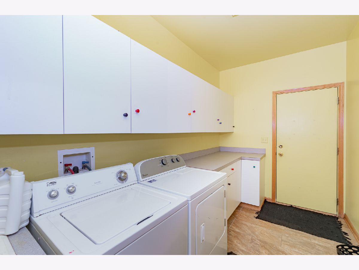
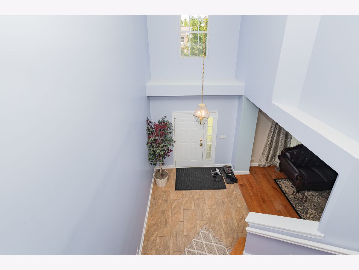
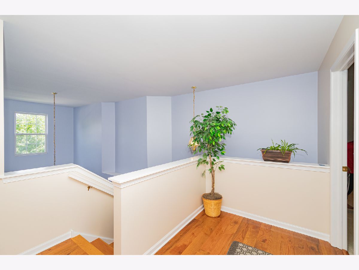
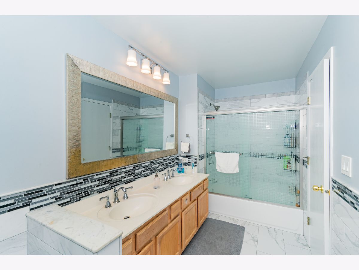
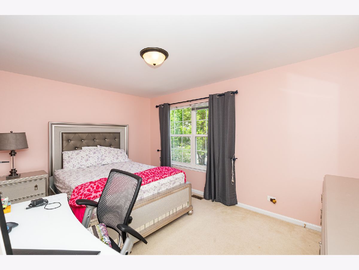
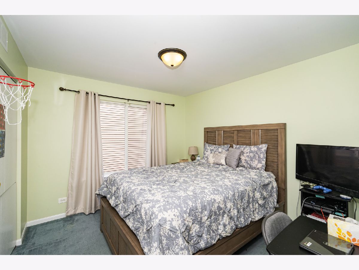
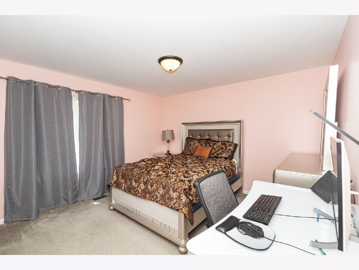
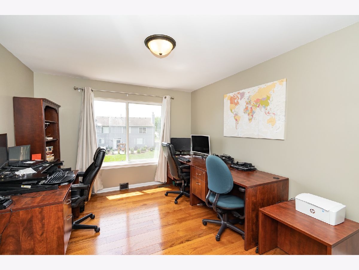
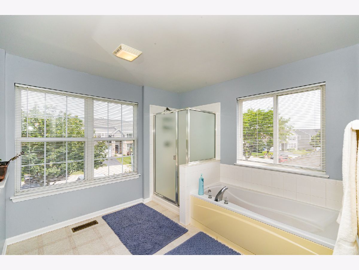
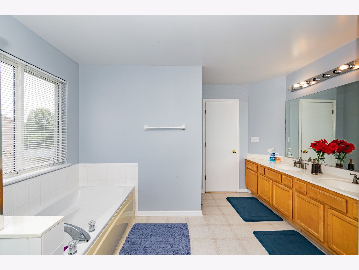
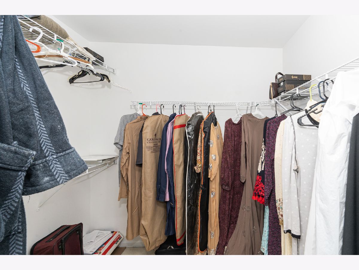
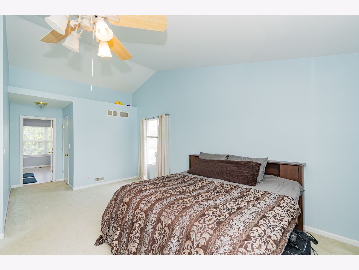
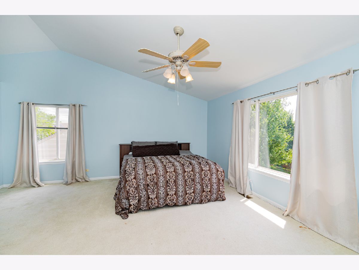
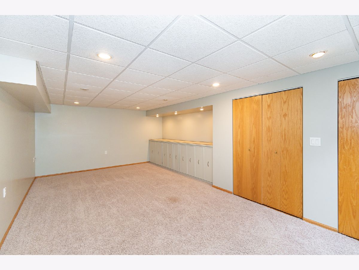
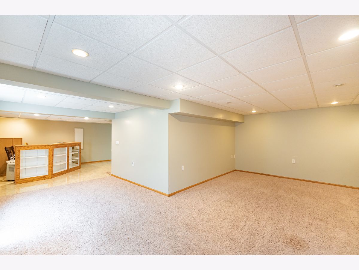
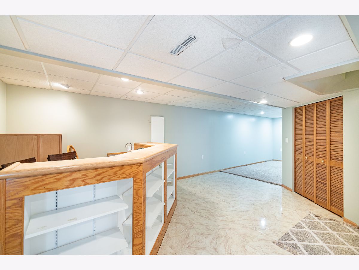
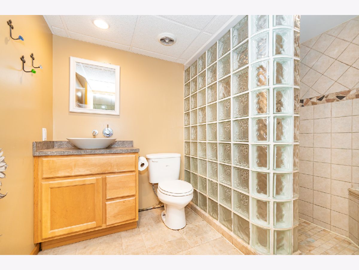
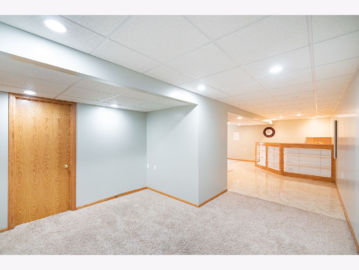
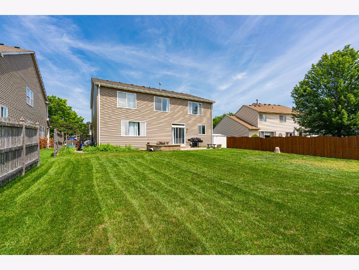
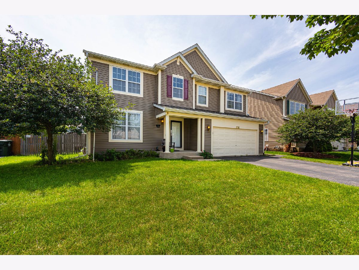
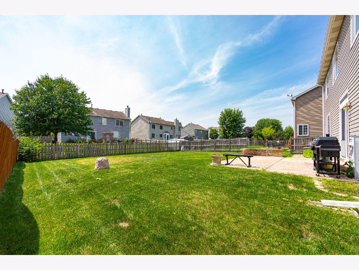
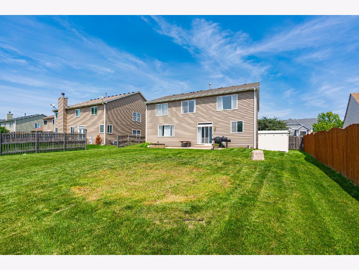
Room Specifics
Total Bedrooms: 4
Bedrooms Above Ground: 4
Bedrooms Below Ground: 0
Dimensions: —
Floor Type: Carpet
Dimensions: —
Floor Type: Carpet
Dimensions: —
Floor Type: Carpet
Full Bathrooms: 4
Bathroom Amenities: —
Bathroom in Basement: 1
Rooms: Office
Basement Description: Finished
Other Specifics
| 2 | |
| Concrete Perimeter | |
| Asphalt | |
| Patio, Above Ground Pool | |
| Fenced Yard | |
| 75X123X61X120 | |
| — | |
| Full | |
| Vaulted/Cathedral Ceilings, First Floor Laundry | |
| Range, Microwave, Dishwasher, Disposal | |
| Not in DB | |
| Curbs, Sidewalks, Street Lights, Street Paved | |
| — | |
| — | |
| — |
Tax History
| Year | Property Taxes |
|---|---|
| 2015 | $8,174 |
| 2021 | $9,162 |
Contact Agent
Nearby Similar Homes
Nearby Sold Comparables
Contact Agent
Listing Provided By
Stachurska Real Estate, Inc.






