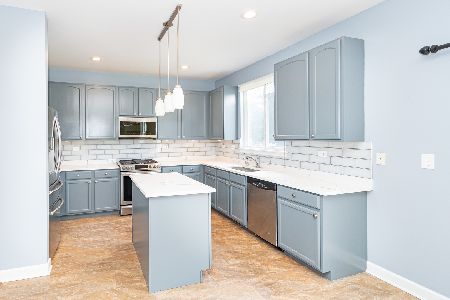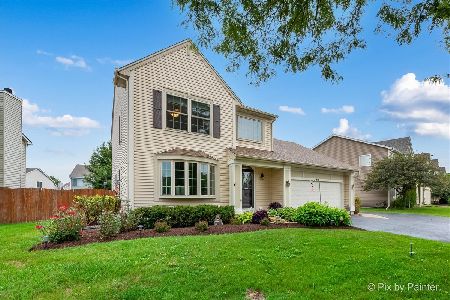518 Collins Street, South Elgin, Illinois 60177
$460,500
|
Sold
|
|
| Status: | Closed |
| Sqft: | 2,021 |
| Cost/Sqft: | $223 |
| Beds: | 3 |
| Baths: | 4 |
| Year Built: | 2000 |
| Property Taxes: | $8,531 |
| Days On Market: | 597 |
| Lot Size: | 0,17 |
Description
MULTIPLE OFFERS RECEIVED! BEST AND HIGHEST DUE SUNDAY JULY 14th at 5 pm. This gorgeous home is in St. Charles school district, and nestled in the popular River Ridge Subdivision. There are three large bedrooms and two bathrooms on second level with large closets and plantation shutters. The combined dining and living room have tons of natural light. Gather around the new fireplace in the large family room with a wall of windows and custom built-ins. The gorgeous kitchen has white cabinetry, a tile backsplash, an island and a pantry. There is a finished basement with a full bathroom, 4th bedroom or office and large rec room. Newer roof and siding (2016), newer water heater (2018), high-efficiency HVAC, stainless appliances, water softener, new Pella windows on main level and sliding glass door, and a brick paver patio with fenced yard. Near parks and nature preserves, including Blackhawk, Jon Duerr, and the Fox River!
Property Specifics
| Single Family | |
| — | |
| — | |
| 2000 | |
| — | |
| — | |
| No | |
| 0.17 |
| Kane | |
| River Ridge | |
| 0 / Not Applicable | |
| — | |
| — | |
| — | |
| 12100883 | |
| 0902106020 |
Nearby Schools
| NAME: | DISTRICT: | DISTANCE: | |
|---|---|---|---|
|
Grade School
Anderson Elementary School |
303 | — | |
|
Middle School
Wredling Middle School |
303 | Not in DB | |
|
High School
St Charles North High School |
303 | Not in DB | |
Property History
| DATE: | EVENT: | PRICE: | SOURCE: |
|---|---|---|---|
| 22 Aug, 2011 | Sold | $197,500 | MRED MLS |
| 8 Jul, 2011 | Under contract | $189,900 | MRED MLS |
| 20 Jun, 2011 | Listed for sale | $189,900 | MRED MLS |
| 25 Apr, 2019 | Sold | $285,000 | MRED MLS |
| 23 Feb, 2019 | Under contract | $289,900 | MRED MLS |
| — | Last price change | $295,000 | MRED MLS |
| 2 Feb, 2019 | Listed for sale | $295,000 | MRED MLS |
| 21 Aug, 2024 | Sold | $460,500 | MRED MLS |
| 14 Jul, 2024 | Under contract | $450,000 | MRED MLS |
| 11 Jul, 2024 | Listed for sale | $450,000 | MRED MLS |
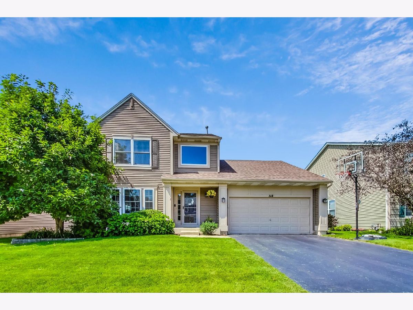
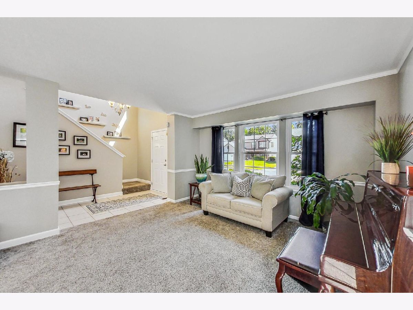
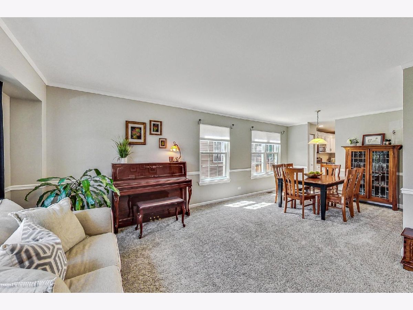
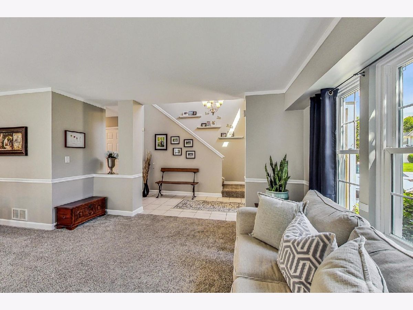
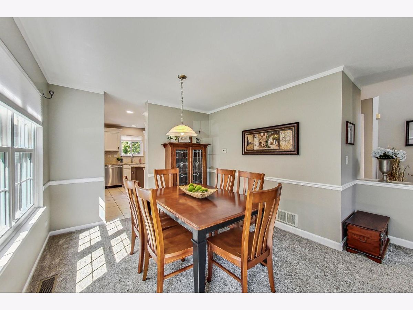
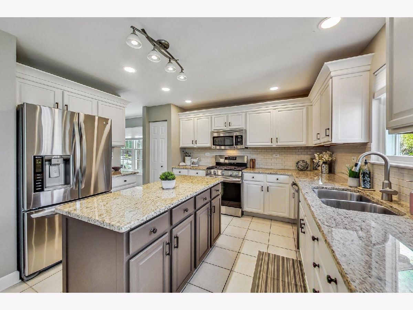
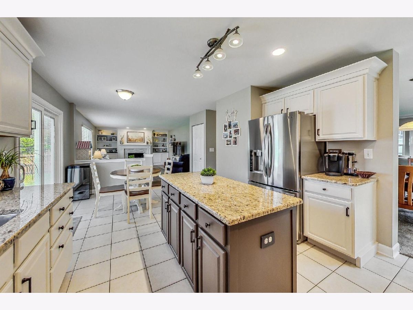
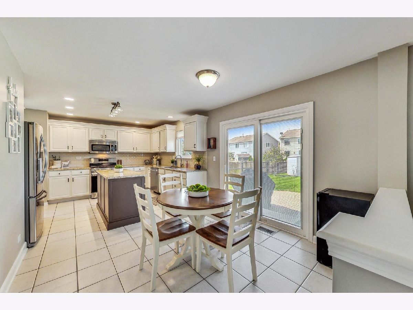
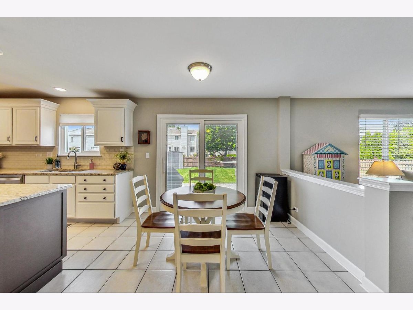
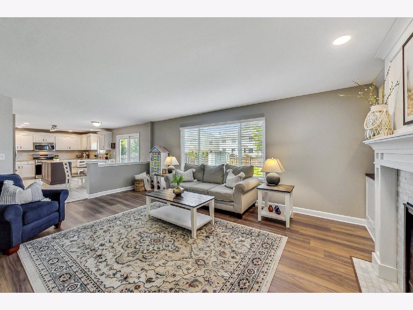
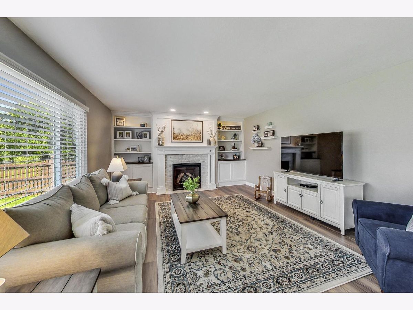
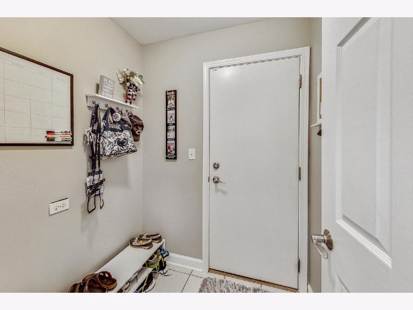
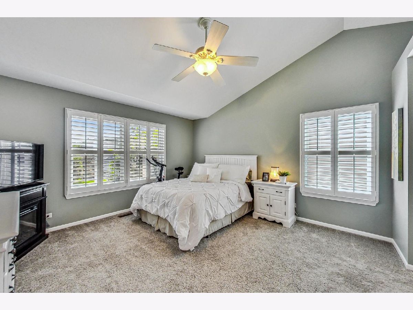
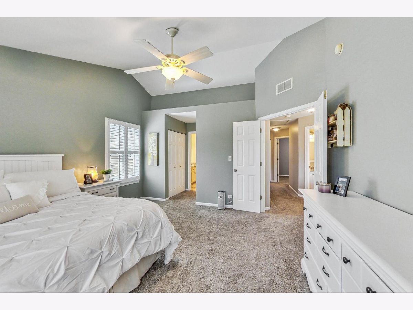
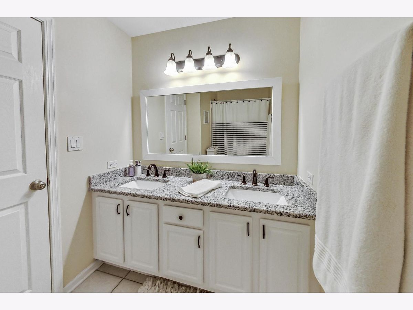
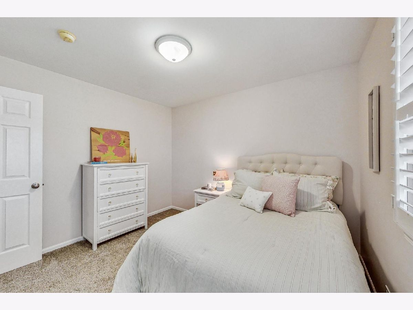
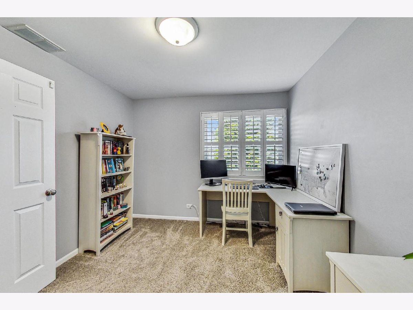
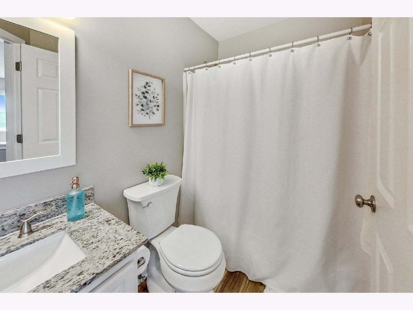
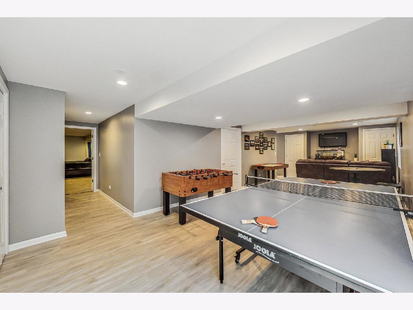
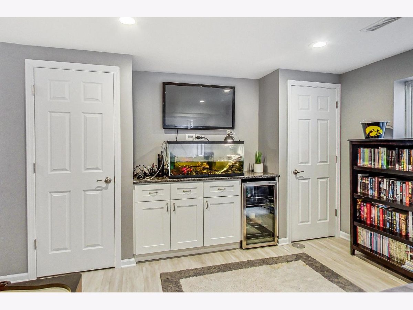
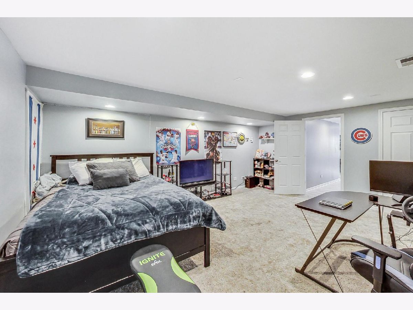
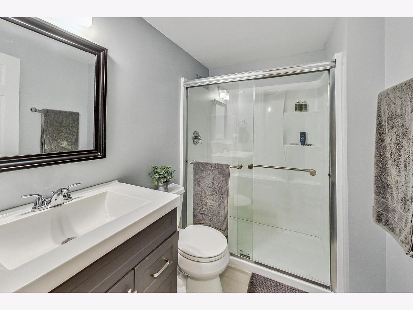
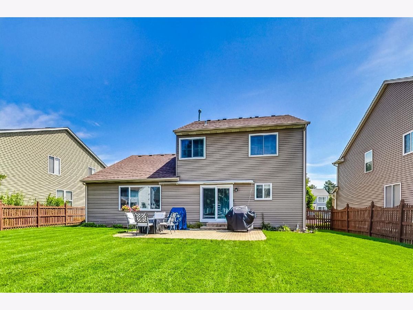
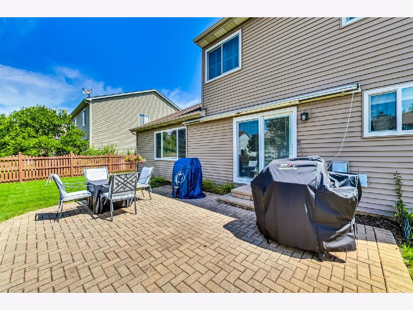
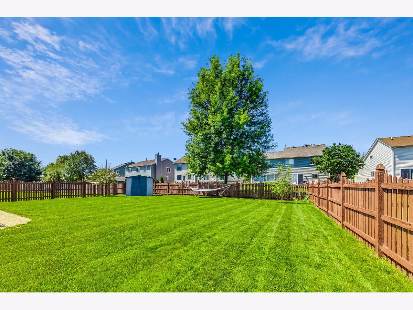
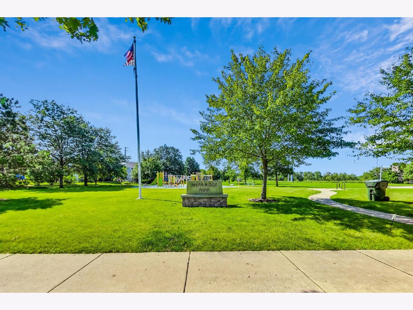
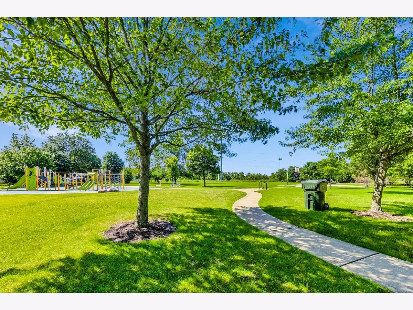
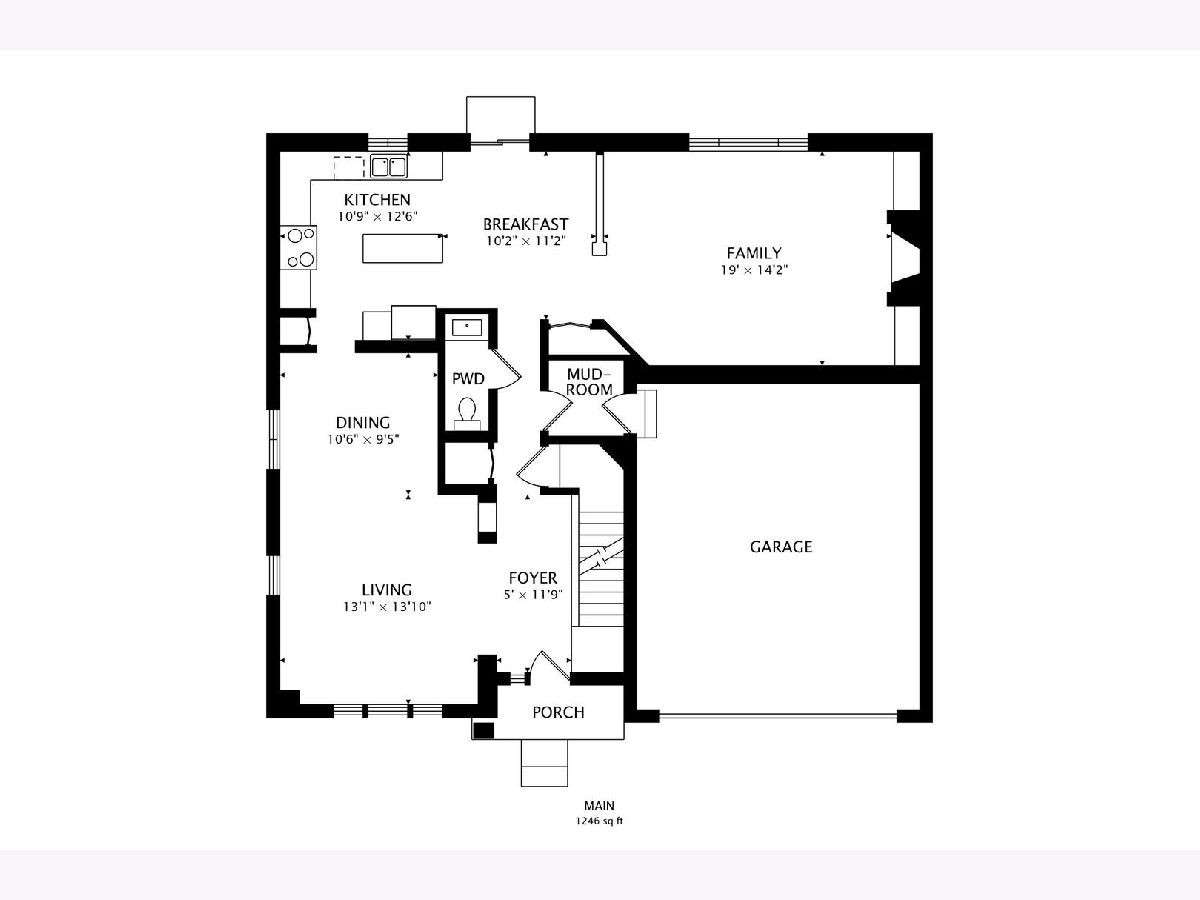
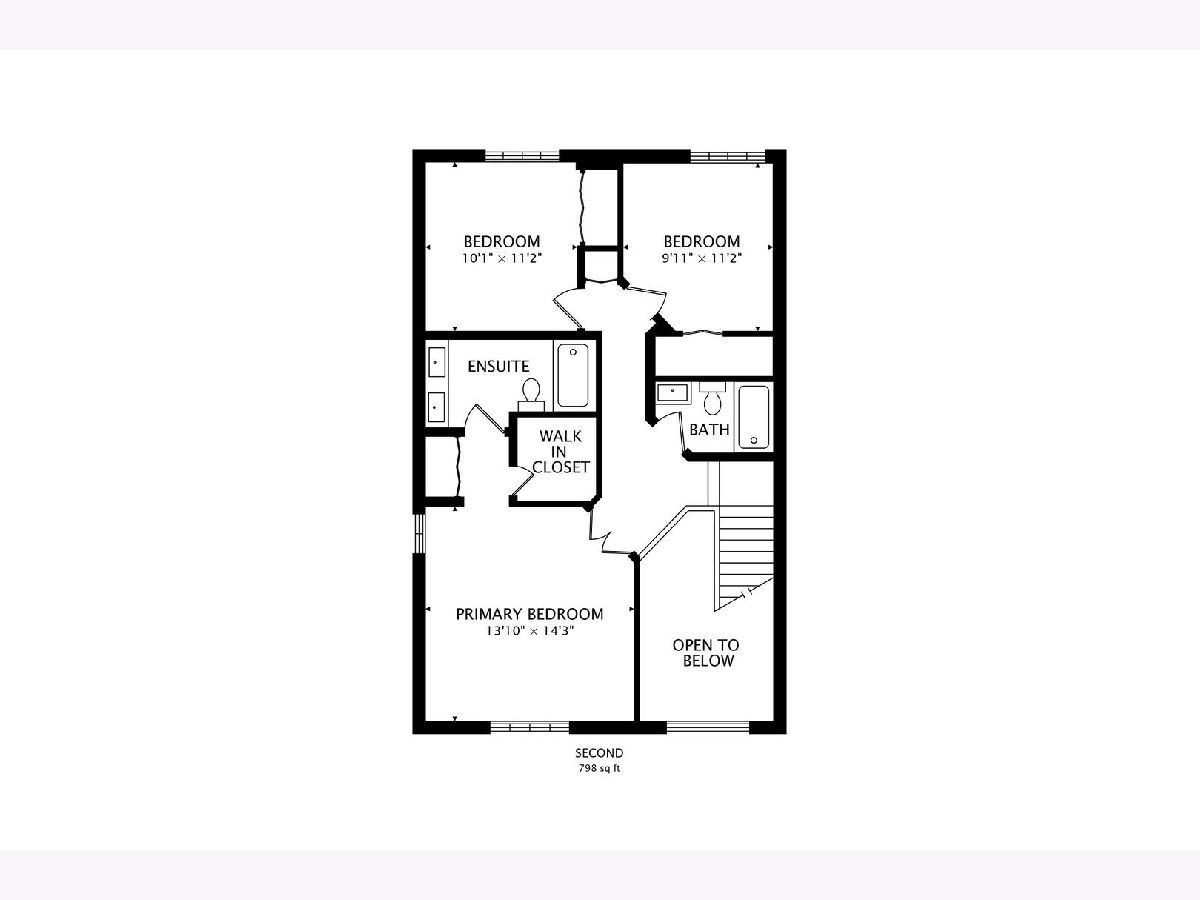
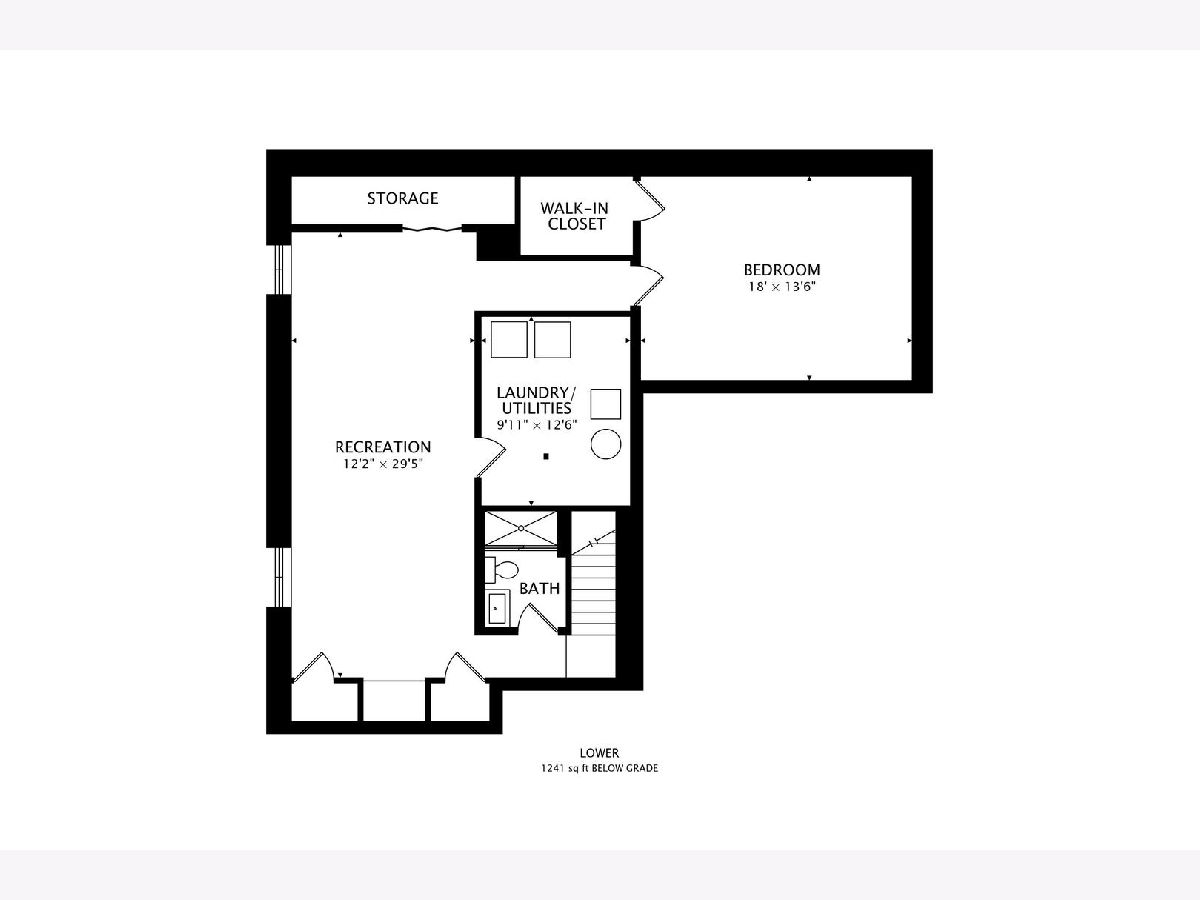
Room Specifics
Total Bedrooms: 3
Bedrooms Above Ground: 3
Bedrooms Below Ground: 0
Dimensions: —
Floor Type: —
Dimensions: —
Floor Type: —
Full Bathrooms: 4
Bathroom Amenities: —
Bathroom in Basement: 1
Rooms: —
Basement Description: Finished
Other Specifics
| 2 | |
| — | |
| Asphalt | |
| — | |
| — | |
| 124X63 | |
| — | |
| — | |
| — | |
| — | |
| Not in DB | |
| — | |
| — | |
| — | |
| — |
Tax History
| Year | Property Taxes |
|---|---|
| 2011 | $6,261 |
| 2019 | $6,802 |
| 2024 | $8,531 |
Contact Agent
Nearby Similar Homes
Nearby Sold Comparables
Contact Agent
Listing Provided By
@properties Christie's International Real Estate








