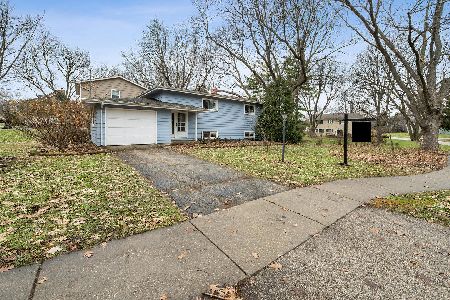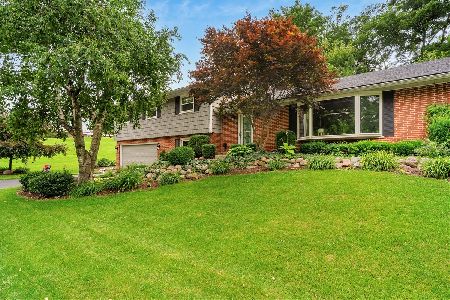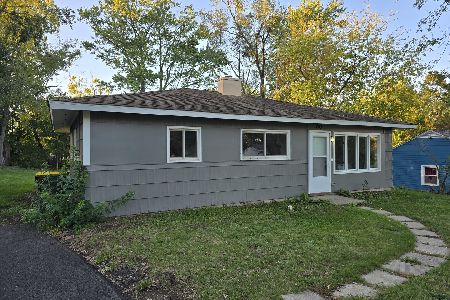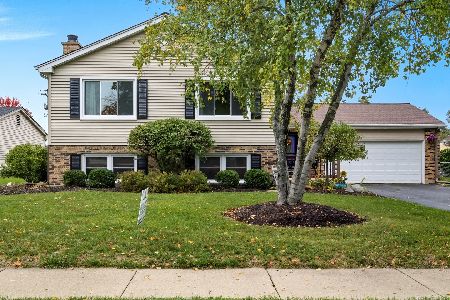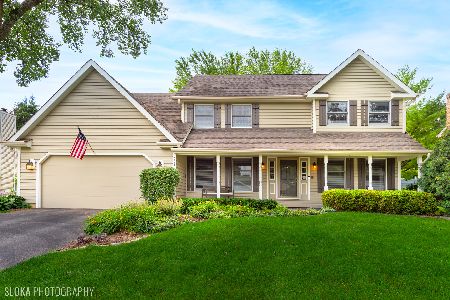536 Glen Garry Road, Cary, Illinois 60013
$220,000
|
Sold
|
|
| Status: | Closed |
| Sqft: | 2,302 |
| Cost/Sqft: | $96 |
| Beds: | 4 |
| Baths: | 3 |
| Year Built: | 1986 |
| Property Taxes: | $9,137 |
| Days On Market: | 2164 |
| Lot Size: | 0,23 |
Description
PRICE SLASHED FOR QUICK SALE!!!!!!! Popular Brigadoon Location just a block to Briargate School and a few blocks to downtown and the Metra. This classic Colonial has so many new features!!!! Spacious 4 BRs and 2 1/2 Baths, Brand New Carpeting, Hardwood Floors, New roof and siding 2018, New windows 9/2019, New Gas Forced Air furnace and Central air conditioner 2015, New water heater 7/2019, New washer & dryer 2/2019, Oak Kitchen w/newer black appliances (Fridge & micro 2013) open to family room with fireplace. New Sliding door out to Deck with new top boards and freshly painted!! Full basement partially finished and great backyard!!! Owner Relocating & can do no more!! Sold "AS IS" but what a great start!
Property Specifics
| Single Family | |
| — | |
| Traditional | |
| 1986 | |
| Full | |
| CUSTOM | |
| No | |
| 0.23 |
| Mc Henry | |
| Brigadoon | |
| 0 / Not Applicable | |
| None | |
| Public | |
| Public Sewer | |
| 10622506 | |
| 1913179008 |
Nearby Schools
| NAME: | DISTRICT: | DISTANCE: | |
|---|---|---|---|
|
Grade School
Briargate Elementary School |
26 | — | |
|
Middle School
Cary Junior High School |
26 | Not in DB | |
|
High School
Cary-grove Community High School |
155 | Not in DB | |
Property History
| DATE: | EVENT: | PRICE: | SOURCE: |
|---|---|---|---|
| 6 Dec, 2012 | Sold | $182,500 | MRED MLS |
| 9 Sep, 2012 | Under contract | $189,000 | MRED MLS |
| 19 Aug, 2012 | Listed for sale | $189,000 | MRED MLS |
| 21 May, 2020 | Sold | $220,000 | MRED MLS |
| 25 Apr, 2020 | Under contract | $220,000 | MRED MLS |
| — | Last price change | $234,900 | MRED MLS |
| 14 Feb, 2020 | Listed for sale | $249,900 | MRED MLS |
Room Specifics
Total Bedrooms: 4
Bedrooms Above Ground: 4
Bedrooms Below Ground: 0
Dimensions: —
Floor Type: Carpet
Dimensions: —
Floor Type: Carpet
Dimensions: —
Floor Type: Carpet
Full Bathrooms: 3
Bathroom Amenities: Whirlpool,Separate Shower,Double Sink
Bathroom in Basement: 0
Rooms: Eating Area,Den,Storage,Workshop
Basement Description: Partially Finished
Other Specifics
| 2 | |
| Concrete Perimeter | |
| Asphalt | |
| Deck, Porch | |
| Landscaped,Wooded | |
| 75 X 136 | |
| Unfinished | |
| Full | |
| Hardwood Floors, First Floor Laundry | |
| Range, Microwave, Dishwasher, Refrigerator, Washer, Dryer, Disposal | |
| Not in DB | |
| Park, Sidewalks, Street Lights, Street Paved | |
| — | |
| — | |
| Wood Burning, Attached Fireplace Doors/Screen |
Tax History
| Year | Property Taxes |
|---|---|
| 2012 | $7,642 |
| 2020 | $9,137 |
Contact Agent
Nearby Similar Homes
Contact Agent
Listing Provided By
RE/MAX Suburban

