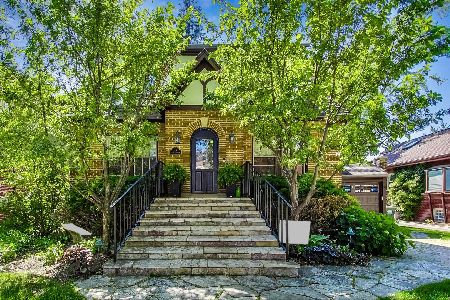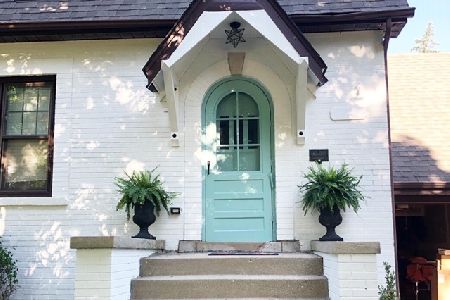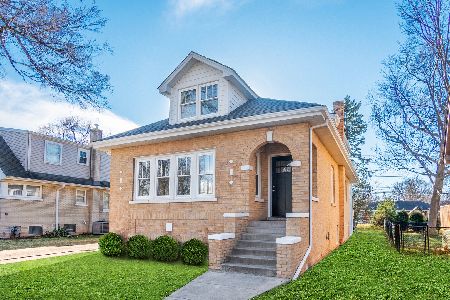536 Highland Avenue, Arlington Heights, Illinois 60005
$560,000
|
Sold
|
|
| Status: | Closed |
| Sqft: | 2,441 |
| Cost/Sqft: | $236 |
| Beds: | 4 |
| Baths: | 4 |
| Year Built: | 1928 |
| Property Taxes: | $10,802 |
| Days On Market: | 2796 |
| Lot Size: | 0,00 |
Description
Expanded & updated renaissance home just blocks from downtown Arlington Heights. The perfect marriage of vintage charm & modern conveniences. Sun drenched living room with hardwood floors & plantation shutters opens to dining room. Dynamite kitchen with breakfast bar & eating area, rich wood cabinets & granite counters, SS appliances. Unique keeping room off of kitchen is a great den or office. 4 full baths with upgraded tile & fixtures. Basement bath plumbed for steam shower. Master suite & good sized bedrooms. Hardwood floors throughout. Finished basement with radiant heated floors. Lovely yard with paver brick patio & fire pit. 2 car detached garage. Built in surround sound speakers & wiring stay. All this & close to downtown business district & train.
Property Specifics
| Single Family | |
| — | |
| Bungalow | |
| 1928 | |
| Full,English | |
| — | |
| No | |
| — |
| Cook | |
| — | |
| 0 / Not Applicable | |
| None | |
| Lake Michigan | |
| Public Sewer | |
| 09960537 | |
| 03312260210000 |
Nearby Schools
| NAME: | DISTRICT: | DISTANCE: | |
|---|---|---|---|
|
Grade School
Westgate Elementary School |
25 | — | |
|
Middle School
South Middle School |
25 | Not in DB | |
|
High School
Rolling Meadows High School |
214 | Not in DB | |
Property History
| DATE: | EVENT: | PRICE: | SOURCE: |
|---|---|---|---|
| 7 Aug, 2018 | Sold | $560,000 | MRED MLS |
| 22 Jun, 2018 | Under contract | $575,000 | MRED MLS |
| 22 May, 2018 | Listed for sale | $575,000 | MRED MLS |
Room Specifics
Total Bedrooms: 4
Bedrooms Above Ground: 4
Bedrooms Below Ground: 0
Dimensions: —
Floor Type: Hardwood
Dimensions: —
Floor Type: Hardwood
Dimensions: —
Floor Type: Hardwood
Full Bathrooms: 4
Bathroom Amenities: Separate Shower,Soaking Tub
Bathroom in Basement: 1
Rooms: Den,Foyer,Game Room,Recreation Room
Basement Description: Finished
Other Specifics
| 2 | |
| — | |
| — | |
| Patio | |
| — | |
| 50X132 | |
| — | |
| Full | |
| Hardwood Floors, Heated Floors | |
| Range, Microwave, Dishwasher, Refrigerator, Washer, Dryer | |
| Not in DB | |
| Sidewalks, Street Lights, Street Paved | |
| — | |
| — | |
| — |
Tax History
| Year | Property Taxes |
|---|---|
| 2018 | $10,802 |
Contact Agent
Nearby Similar Homes
Nearby Sold Comparables
Contact Agent
Listing Provided By
Picket Fence Realty












