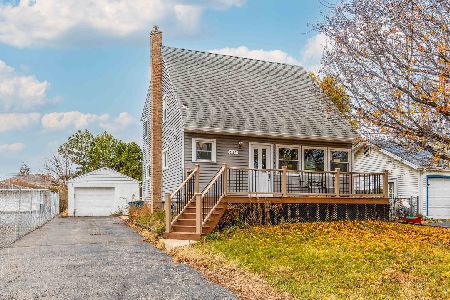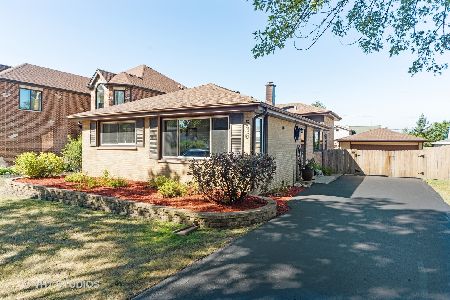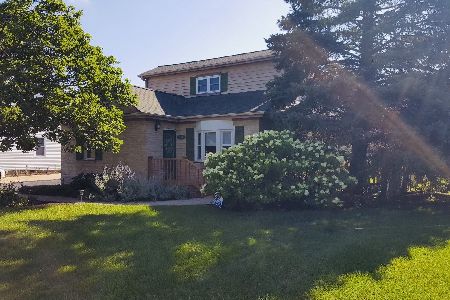536 Indiana Street, Elmhurst, Illinois 60126
$385,000
|
Sold
|
|
| Status: | Closed |
| Sqft: | 0 |
| Cost/Sqft: | — |
| Beds: | 3 |
| Baths: | 2 |
| Year Built: | 1959 |
| Property Taxes: | $5,469 |
| Days On Market: | 1420 |
| Lot Size: | 0,00 |
Description
Move-In Ready! This modern and METICULOUSLY maintained, ALL BRICK split-level with sub-basement is located on a quiet tree lined street and offers 3 generous sized bedrooms and 2 full modern baths (renovated in 2020). The entire home features grey walls with white trim (2021). When you walk in you will be greeted by a light-filled living room which opens up to a stunning, large all white eat-in kitchen (renovated in 2020). The kitchen features a big bay window, generous cabinet space, subway tile backsplash, quartz countertop, oversized sink w/garbage disposal, and new stainless-steel appliances (installed in 2020). The main floor offers 2 ample sized bedrooms and 1 full modern bath (renovated in 2020). The primary bedroom is nicely nested upstairs with a walk-in closet with built in shelves and modern ensuite bathroom (renovated in 2020). Hardwood floors throughout. The basement offers laundry room and lots of storage. Step outside to a large deck which leads to a generous sized yard and a 2.5 car garage. Driveway for 3+ cars. A new private fence (white Dogwood Vinyl) was installed in 2021. The property is located within an exceptional school district (205): Field Elementary School, choice of Sandburg or Churchville Middle School, and York High School. The home has plenty of recent upgrades. As Elmhurst's mottos say: "Close to Everything, Unlike Anything" - This home is close to I-290 & I-294, transportation, shopping, groceries (Mariano's), restaurants and less than 20 minutes from O'Hare Airport - and "Ideal for your business, your family, your life" - Come take a look - This home is sure to impress the most discerning buyer - A must see! Check out the 3D Matterport Tour!
Property Specifics
| Single Family | |
| — | |
| — | |
| 1959 | |
| — | |
| — | |
| No | |
| — |
| Du Page | |
| — | |
| — / Not Applicable | |
| — | |
| — | |
| — | |
| 11335786 | |
| 0336126018 |
Nearby Schools
| NAME: | DISTRICT: | DISTANCE: | |
|---|---|---|---|
|
Grade School
Field Elementary School |
205 | — | |
|
High School
York Community High School |
205 | Not in DB | |
Property History
| DATE: | EVENT: | PRICE: | SOURCE: |
|---|---|---|---|
| 22 Jan, 2021 | Sold | $317,500 | MRED MLS |
| 17 Dec, 2020 | Under contract | $319,000 | MRED MLS |
| — | Last price change | $335,000 | MRED MLS |
| 8 Sep, 2020 | Listed for sale | $359,000 | MRED MLS |
| 31 Mar, 2022 | Sold | $385,000 | MRED MLS |
| 3 Mar, 2022 | Under contract | $390,000 | MRED MLS |
| 1 Mar, 2022 | Listed for sale | $390,000 | MRED MLS |
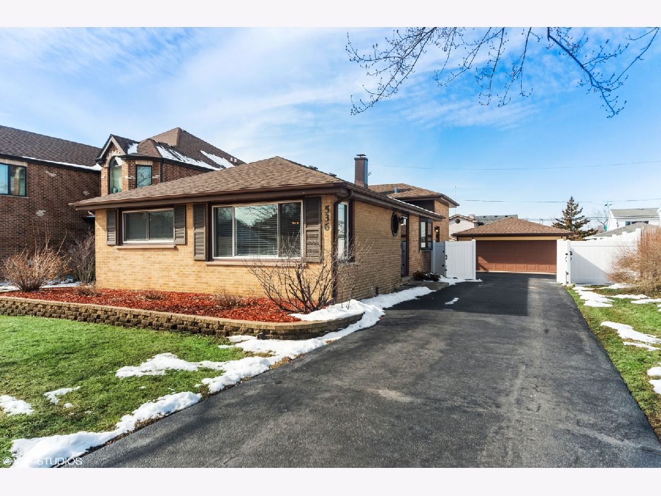
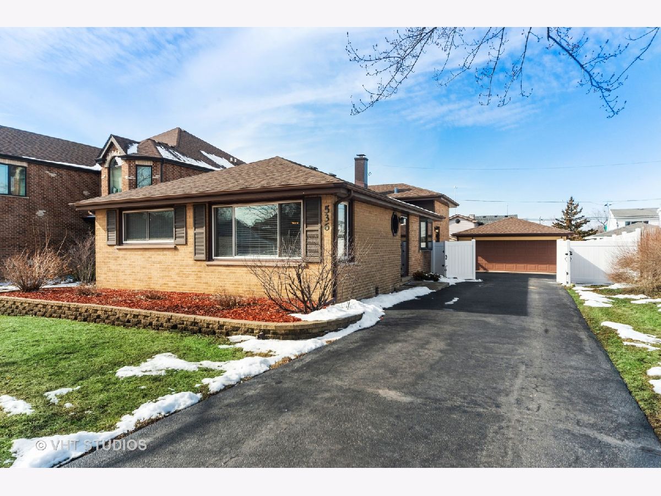
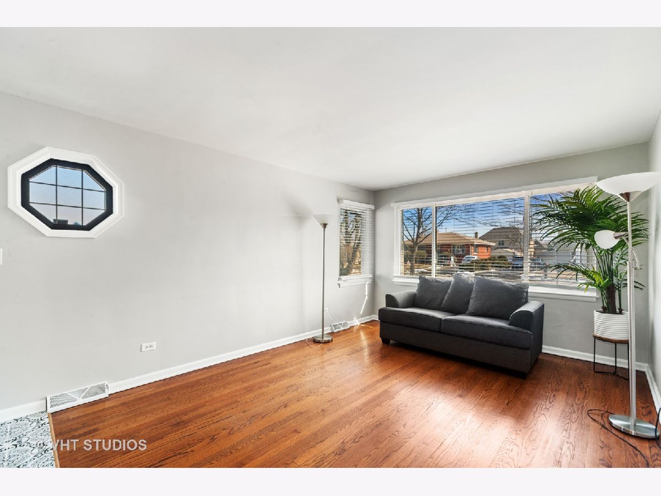
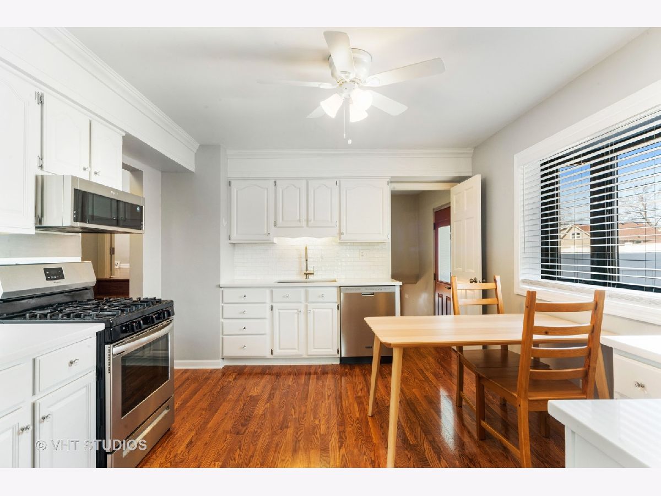
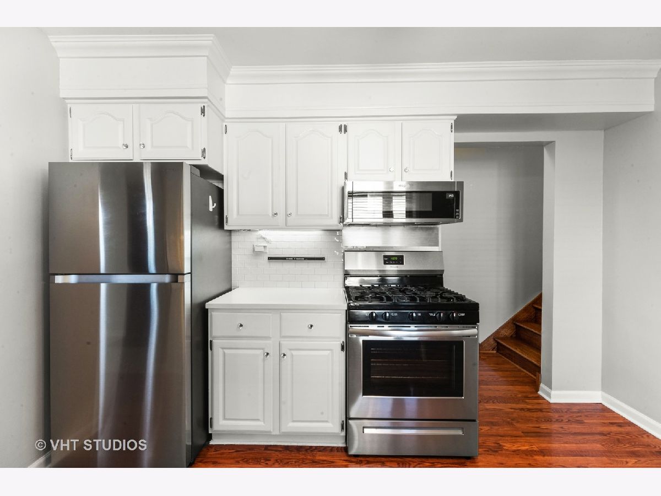
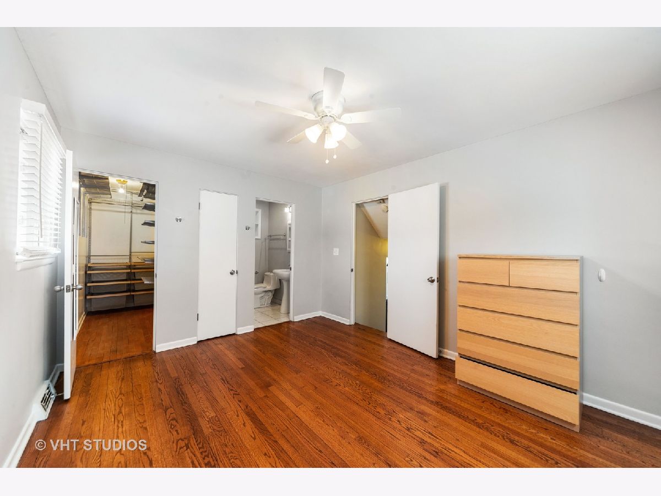
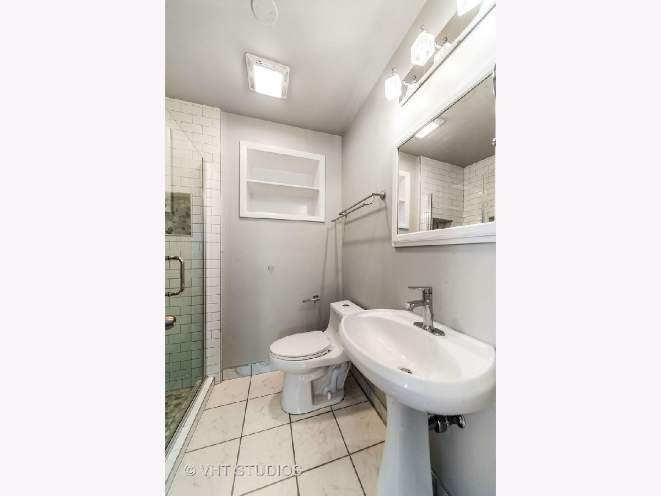
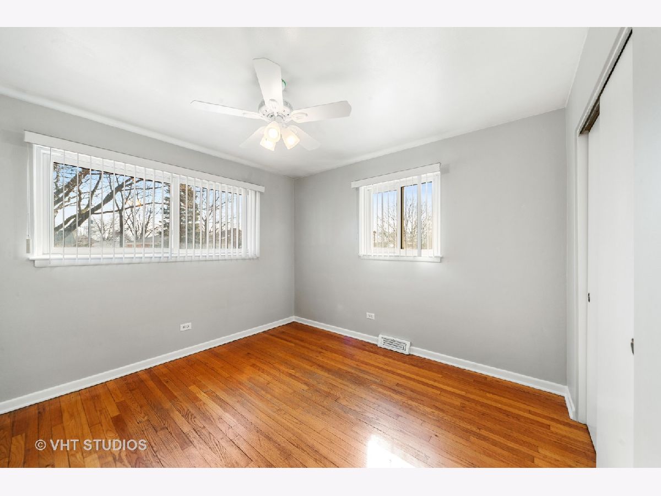
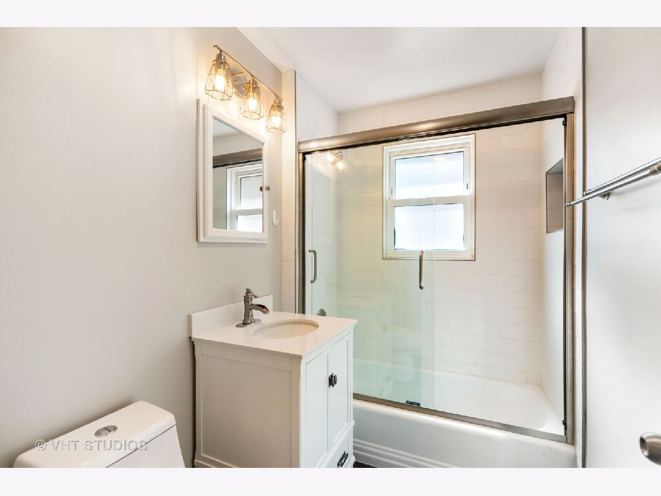
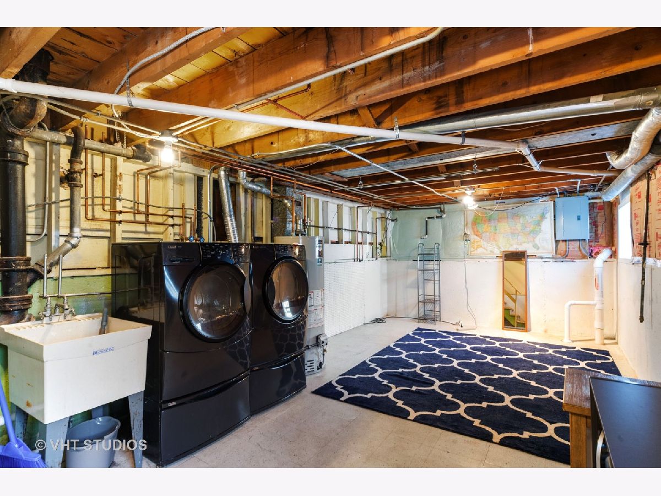
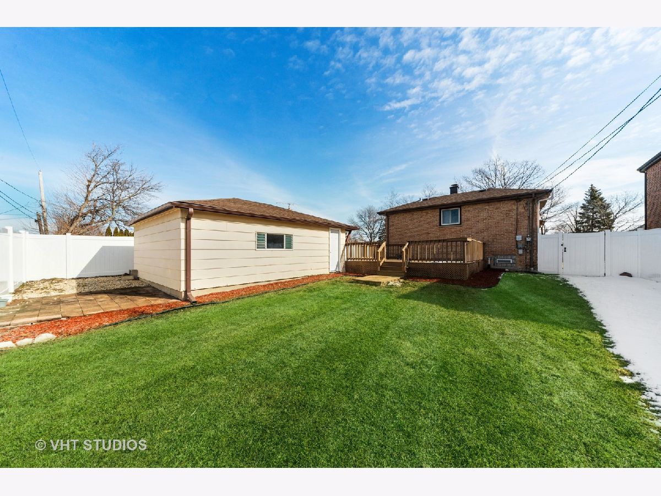
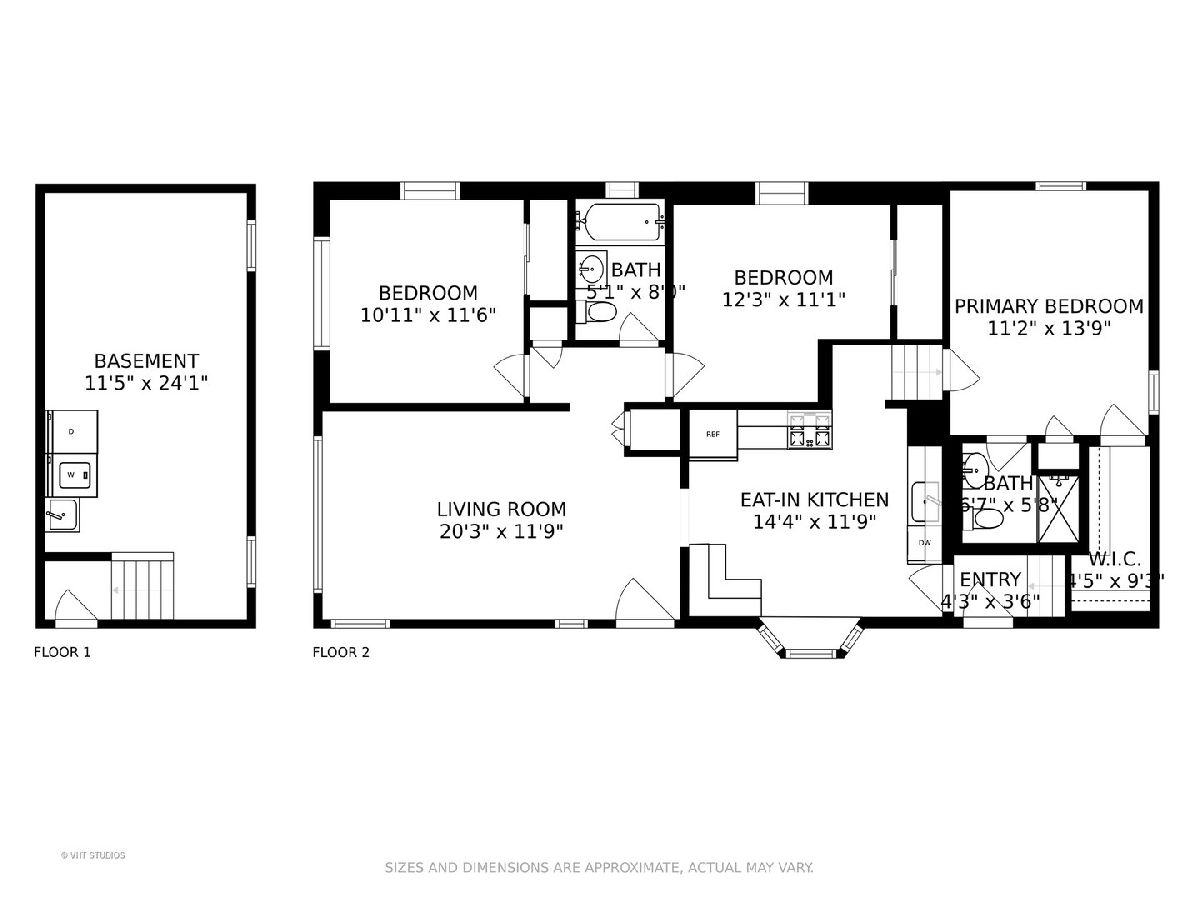
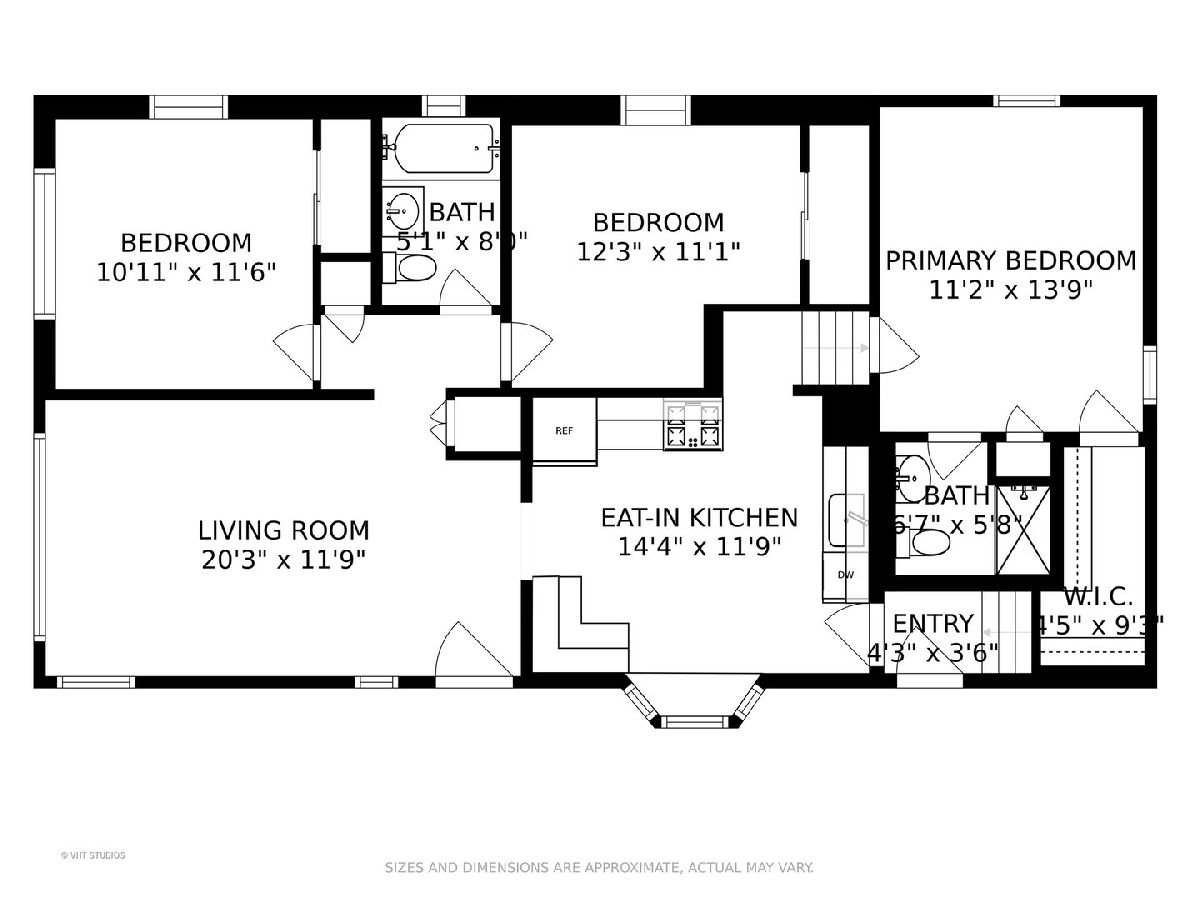
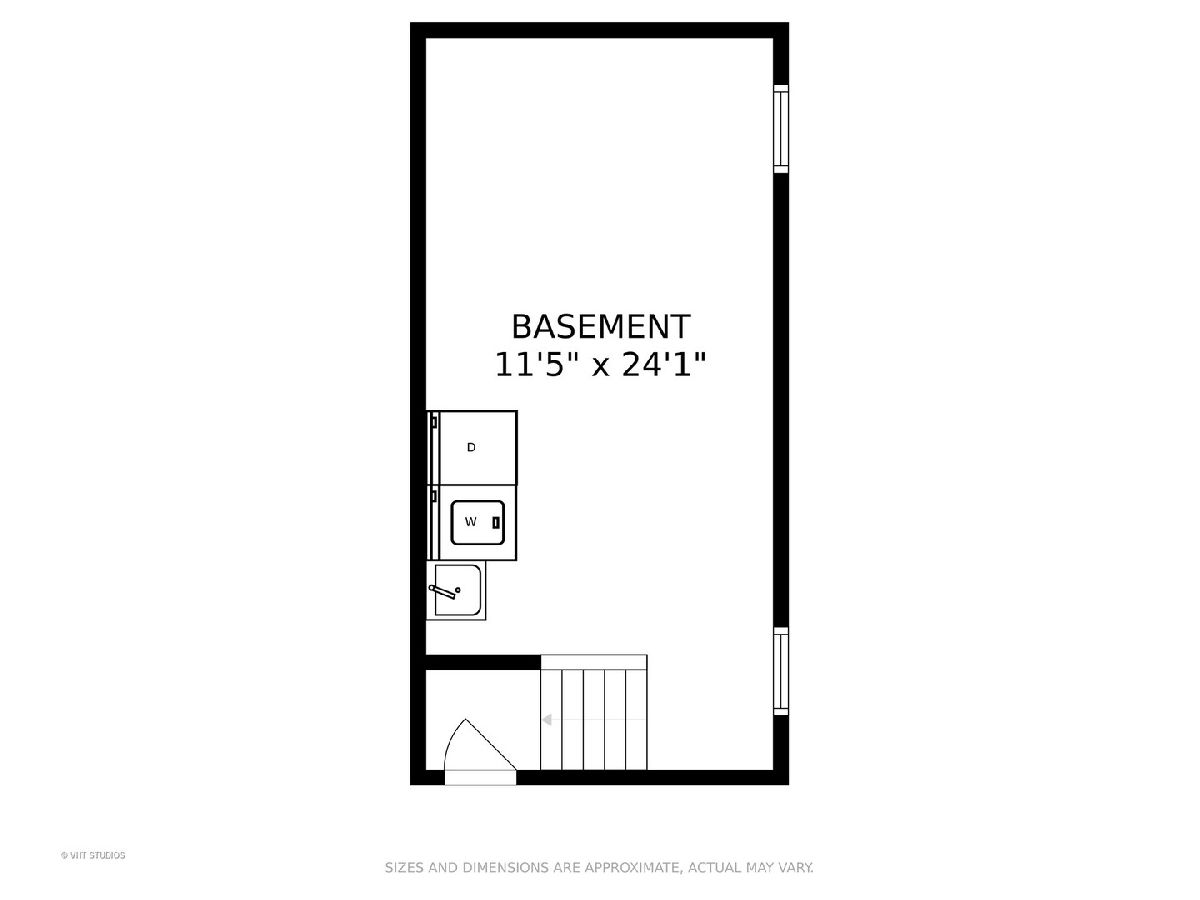
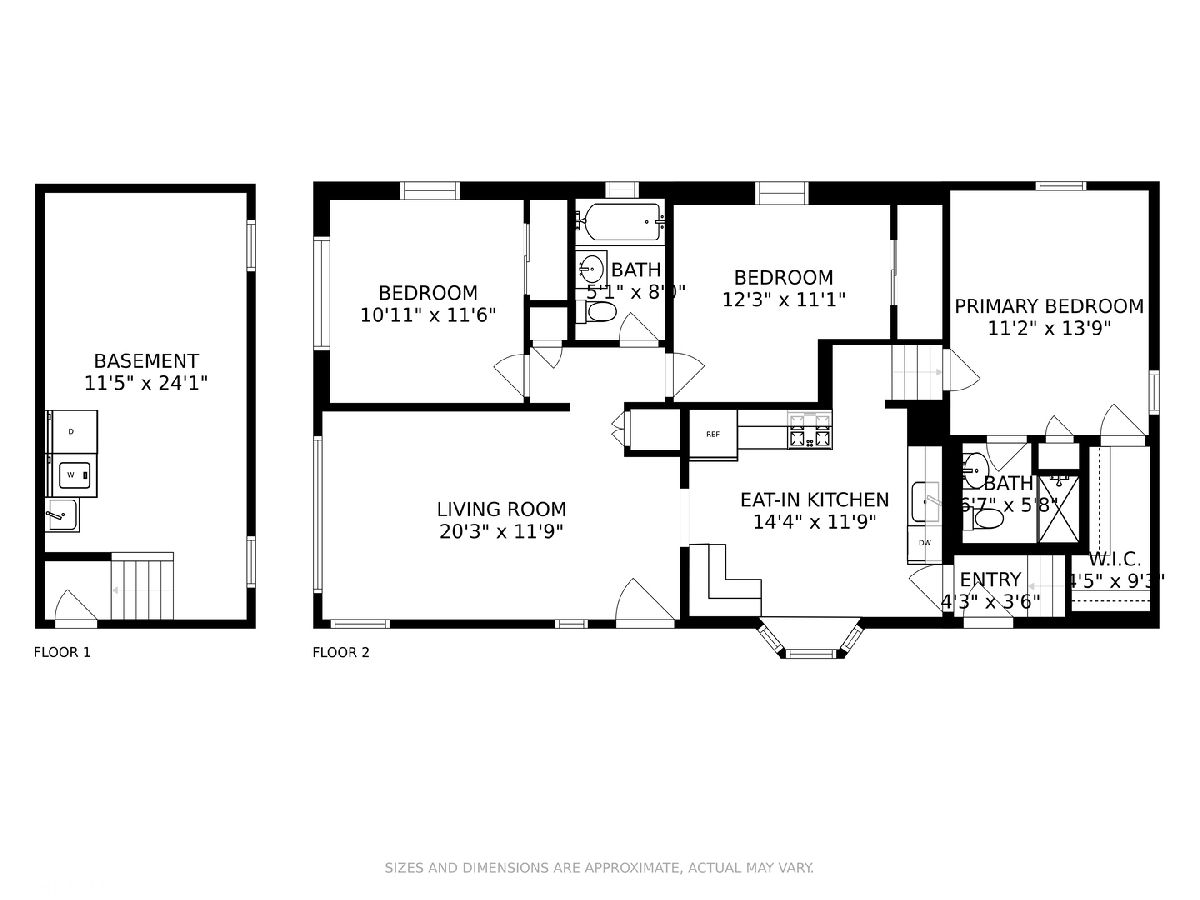
Room Specifics
Total Bedrooms: 3
Bedrooms Above Ground: 3
Bedrooms Below Ground: 0
Dimensions: —
Floor Type: —
Dimensions: —
Floor Type: —
Full Bathrooms: 2
Bathroom Amenities: —
Bathroom in Basement: 0
Rooms: —
Basement Description: Partially Finished
Other Specifics
| 2.5 | |
| — | |
| Asphalt | |
| — | |
| — | |
| 60X130 | |
| — | |
| — | |
| — | |
| — | |
| Not in DB | |
| — | |
| — | |
| — | |
| — |
Tax History
| Year | Property Taxes |
|---|---|
| 2021 | $5,408 |
| 2022 | $5,469 |
Contact Agent
Nearby Similar Homes
Nearby Sold Comparables
Contact Agent
Listing Provided By
Charles Rutenberg Realty


