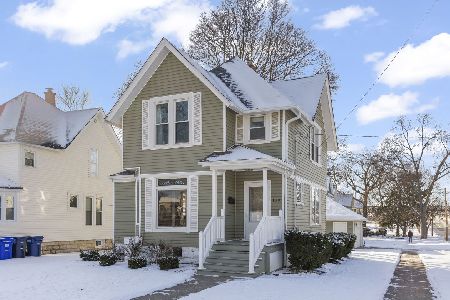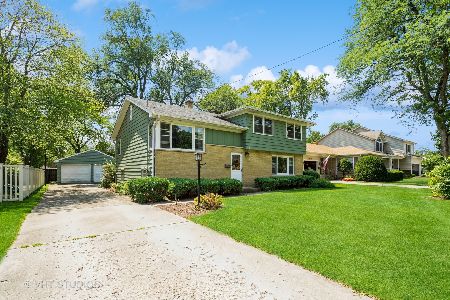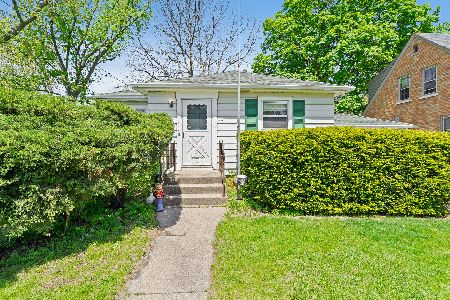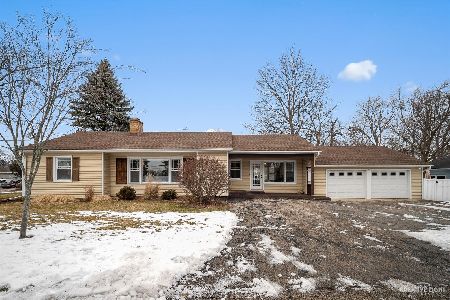536 Indiana Street, Wheaton, Illinois 60187
$570,000
|
Sold
|
|
| Status: | Closed |
| Sqft: | 2,723 |
| Cost/Sqft: | $215 |
| Beds: | 4 |
| Baths: | 4 |
| Year Built: | 2005 |
| Property Taxes: | $13,269 |
| Days On Market: | 2115 |
| Lot Size: | 0,17 |
Description
Welcome to this beautiful in-town McMaster built traditional two-story home situated on a quiet tree-lined street within walking distance of downtown Wheaton and just 2 blocks to the train! Many updates to mention both inside and out. Completely remodeled Primary bathroom with separate shower & tub, dual quartz vanity and marble tile work. Refinished hardwood floors on main level. Grasscloth wallpaper in formal dining and powder room. Custom built-in "mudroom" lockers off garage entry. Updated kitchen with custom backsplash tile and 42" custom cabinetry. 9' ceilings on first floor. Upgraded moldings & trim throughout. Hunter Douglas custom blinds & shutters throughout the home. Finished basement with full bathroom. Unique vaulted ceilings in every bedroom! Great storage. Outside is professionally landscaped and hardscaped, including brick paver front walkway and large brick paver back patio including the signature staircase into the backyard. Mature trees and landscaping make for an excellent private backyard setting. Fence completed in 2017. New custom shed. Leaf gutter guards installed. Oversized garage with epoxy flooring installed in 2019. The home has been well taken care of. Carpets and windows professionally cleaned 1x per year, furnace and A/C serviced annually. Newer hot water heater. 1/2 block to the famous Prairie Path. Award-Winning Wheaton Schools. Emerson, Monroe, and Wheaton North. VIRTUAL WALKTHROUGH AVAILABLE
Property Specifics
| Single Family | |
| — | |
| Traditional | |
| 2005 | |
| Full | |
| — | |
| No | |
| 0.17 |
| Du Page | |
| — | |
| 0 / Not Applicable | |
| None | |
| Lake Michigan,Public | |
| Public Sewer | |
| 10691504 | |
| 0517419008 |
Nearby Schools
| NAME: | DISTRICT: | DISTANCE: | |
|---|---|---|---|
|
Grade School
Emerson Elementary School |
200 | — | |
|
Middle School
Monroe Middle School |
200 | Not in DB | |
|
High School
Wheaton North High School |
200 | Not in DB | |
Property History
| DATE: | EVENT: | PRICE: | SOURCE: |
|---|---|---|---|
| 8 Nov, 2013 | Sold | $494,000 | MRED MLS |
| 30 Sep, 2013 | Under contract | $515,000 | MRED MLS |
| 26 Sep, 2013 | Listed for sale | $515,000 | MRED MLS |
| 10 Aug, 2020 | Sold | $570,000 | MRED MLS |
| 15 Jun, 2020 | Under contract | $585,000 | MRED MLS |
| — | Last price change | $598,500 | MRED MLS |
| 16 Apr, 2020 | Listed for sale | $609,900 | MRED MLS |
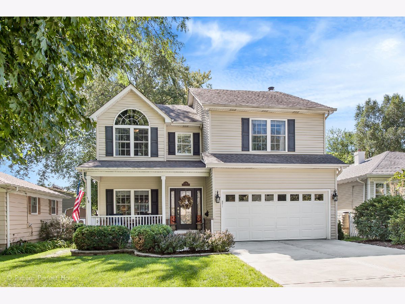
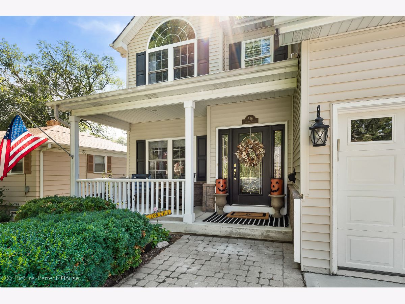



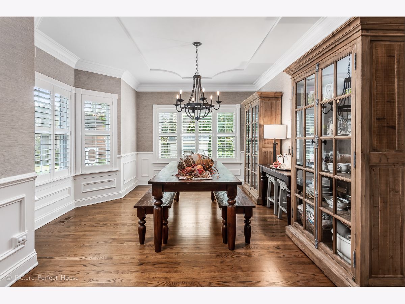
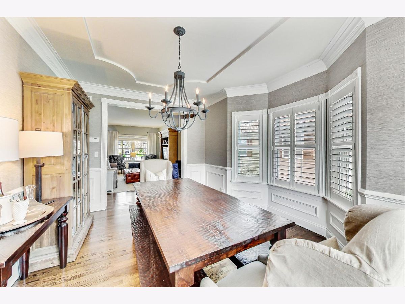
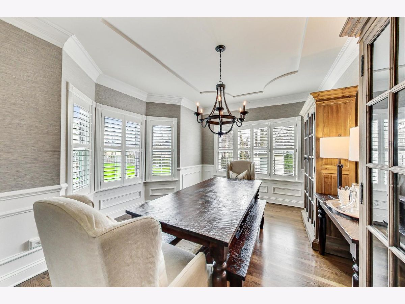
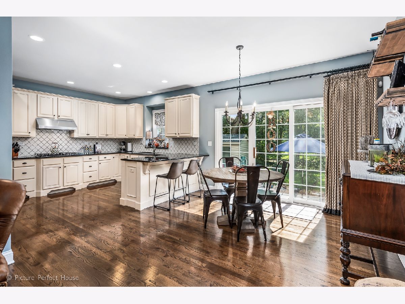
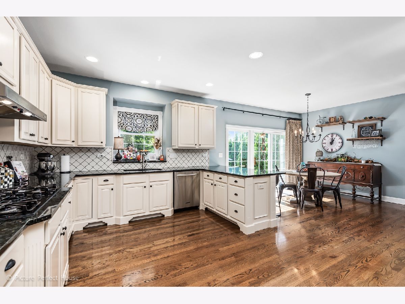
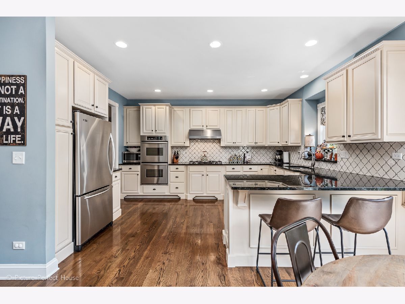
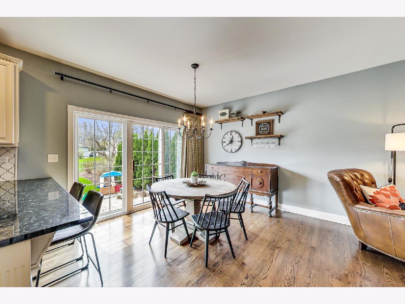


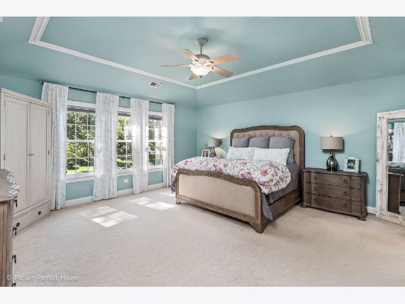
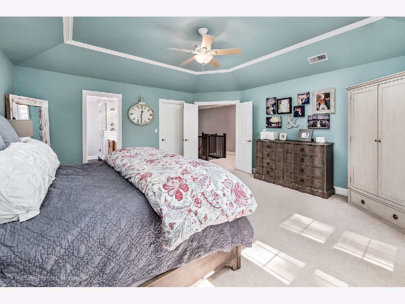
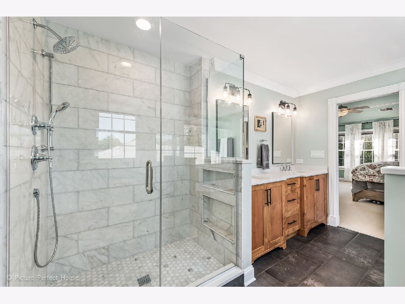
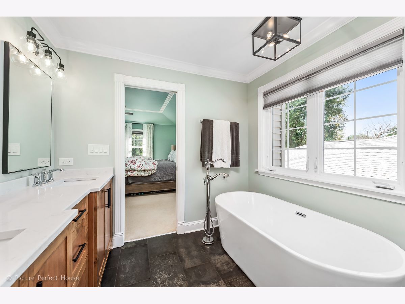
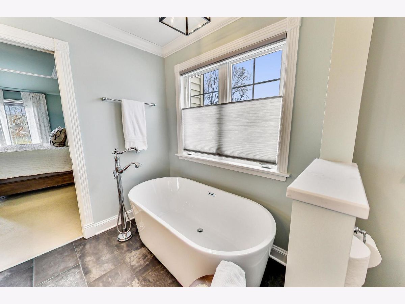
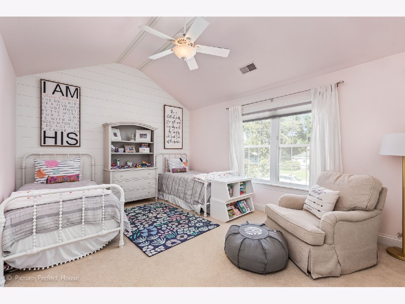
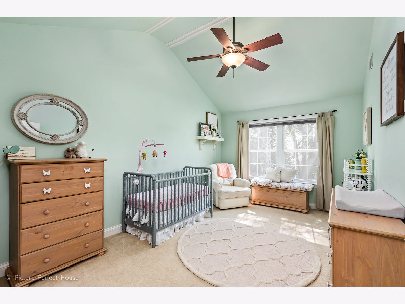
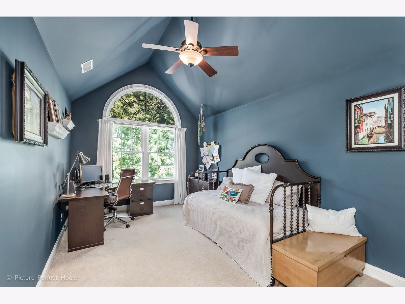
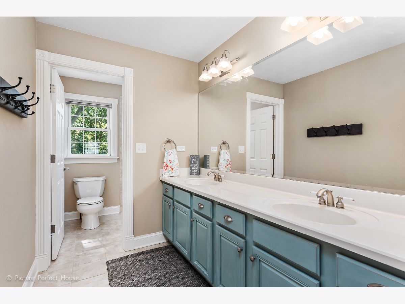
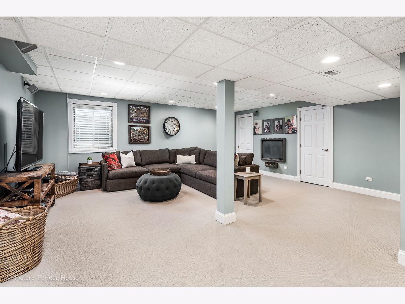
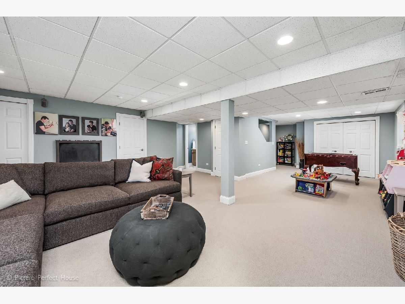
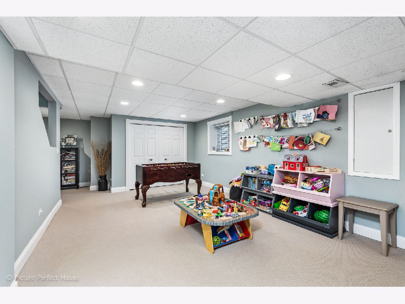
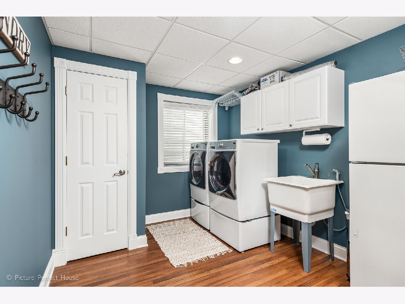
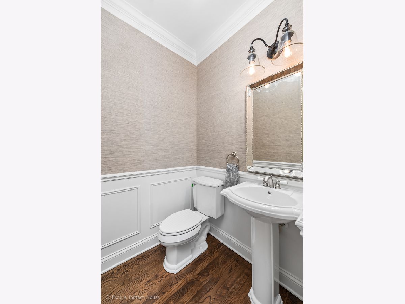
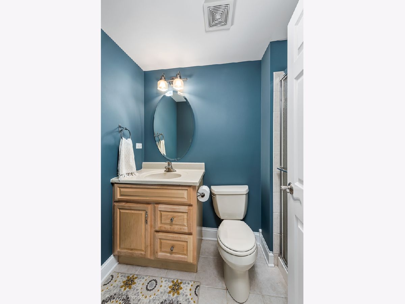
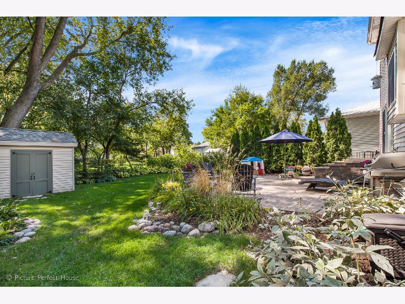
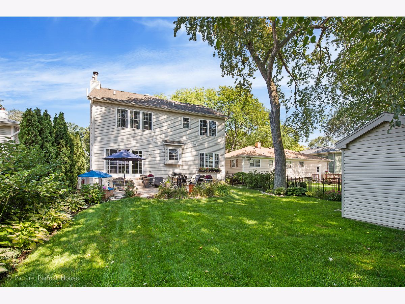
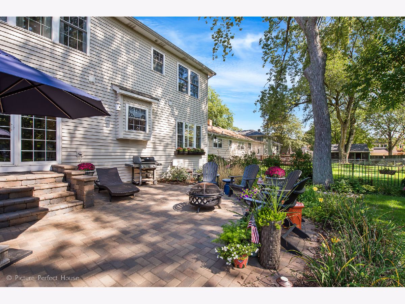
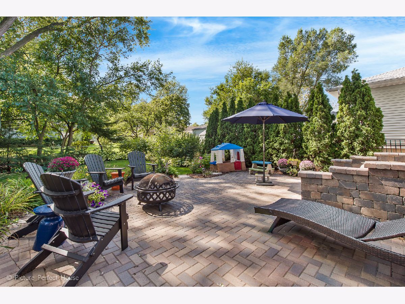
Room Specifics
Total Bedrooms: 4
Bedrooms Above Ground: 4
Bedrooms Below Ground: 0
Dimensions: —
Floor Type: Carpet
Dimensions: —
Floor Type: Carpet
Dimensions: —
Floor Type: Carpet
Full Bathrooms: 4
Bathroom Amenities: Separate Shower,Double Sink,Garden Tub,Soaking Tub
Bathroom in Basement: 1
Rooms: Breakfast Room,Recreation Room,Utility Room-Lower Level,Sitting Room,Foyer
Basement Description: Finished
Other Specifics
| 2 | |
| Concrete Perimeter | |
| Concrete | |
| Deck, Brick Paver Patio | |
| Fenced Yard,Landscaped,Mature Trees | |
| 50 X 148 | |
| — | |
| Full | |
| Vaulted/Cathedral Ceilings, Hardwood Floors, Built-in Features, Walk-In Closet(s) | |
| Double Oven, Microwave, Dishwasher, Refrigerator, Washer, Dryer, Disposal, Stainless Steel Appliance(s) | |
| Not in DB | |
| Curbs, Street Lights, Street Paved | |
| — | |
| — | |
| Gas Log, Gas Starter |
Tax History
| Year | Property Taxes |
|---|---|
| 2013 | $9,936 |
| 2020 | $13,269 |
Contact Agent
Nearby Similar Homes
Contact Agent
Listing Provided By
@properties


