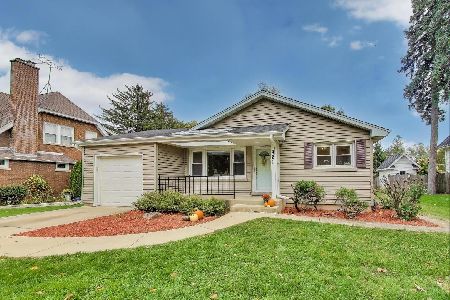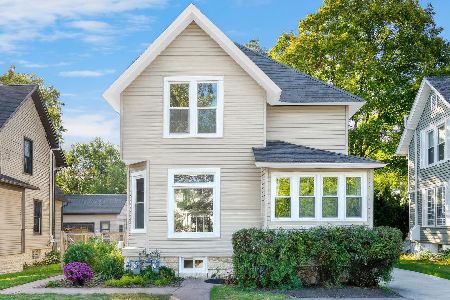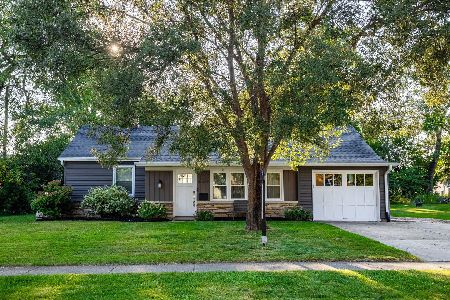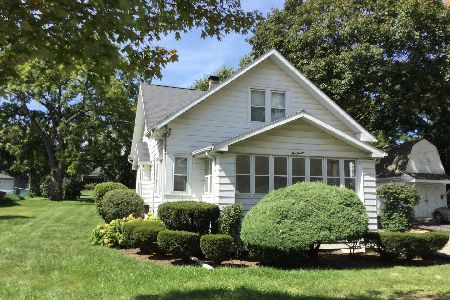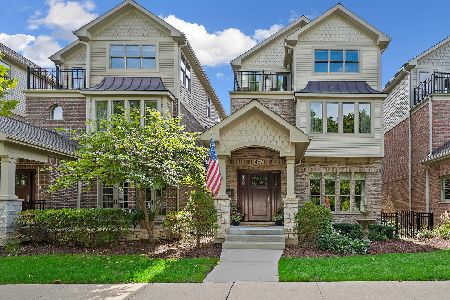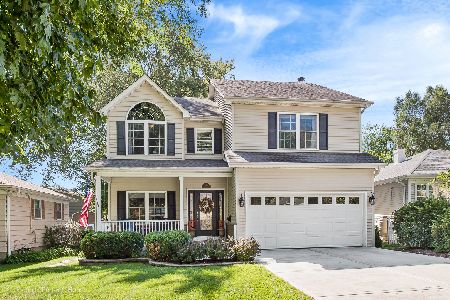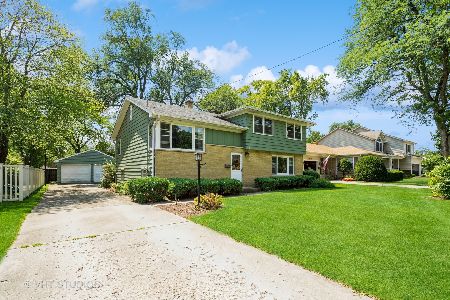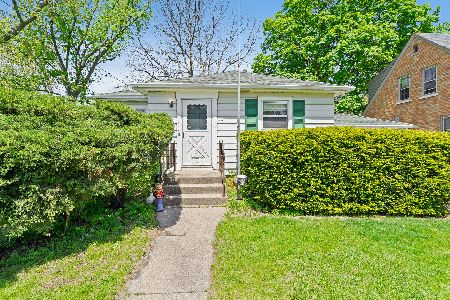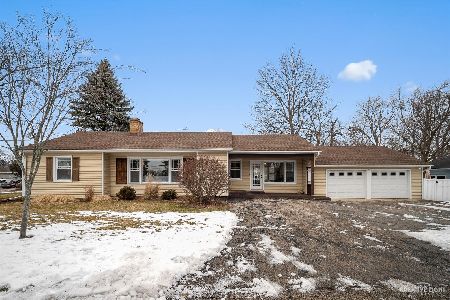536 Indiana Street, Wheaton, Illinois 60187
$494,000
|
Sold
|
|
| Status: | Closed |
| Sqft: | 2,723 |
| Cost/Sqft: | $189 |
| Beds: | 4 |
| Baths: | 4 |
| Year Built: | 2005 |
| Property Taxes: | $9,936 |
| Days On Market: | 4423 |
| Lot Size: | 0,00 |
Description
This meticulously maintained newer home is a commuter's dream! Train & Town are truly a short walk. Wonderful, open floor plan w/gorgeous HDWDs, granite & SS Kitchen, plus perfectly finished basement. Tons of windows for lots of light. Huge Master Suite, vaulted ceilings in all BRs. Deck and paver patio overlook private, lushly landscaped yard. All this on a very quiet street! This home shows like a model!
Property Specifics
| Single Family | |
| — | |
| Traditional | |
| 2005 | |
| Full | |
| — | |
| No | |
| — |
| Du Page | |
| — | |
| 0 / Not Applicable | |
| None | |
| Lake Michigan,Public | |
| Public Sewer | |
| 08453893 | |
| 0517419008 |
Nearby Schools
| NAME: | DISTRICT: | DISTANCE: | |
|---|---|---|---|
|
Grade School
Emerson Elementary School |
200 | — | |
|
Middle School
Monroe Middle School |
200 | Not in DB | |
|
High School
Wheaton North High School |
200 | Not in DB | |
Property History
| DATE: | EVENT: | PRICE: | SOURCE: |
|---|---|---|---|
| 8 Nov, 2013 | Sold | $494,000 | MRED MLS |
| 30 Sep, 2013 | Under contract | $515,000 | MRED MLS |
| 26 Sep, 2013 | Listed for sale | $515,000 | MRED MLS |
| 10 Aug, 2020 | Sold | $570,000 | MRED MLS |
| 15 Jun, 2020 | Under contract | $585,000 | MRED MLS |
| — | Last price change | $598,500 | MRED MLS |
| 16 Apr, 2020 | Listed for sale | $609,900 | MRED MLS |
Room Specifics
Total Bedrooms: 4
Bedrooms Above Ground: 4
Bedrooms Below Ground: 0
Dimensions: —
Floor Type: Carpet
Dimensions: —
Floor Type: Carpet
Dimensions: —
Floor Type: Carpet
Full Bathrooms: 4
Bathroom Amenities: Whirlpool,Separate Shower,Double Sink
Bathroom in Basement: 1
Rooms: Breakfast Room,Office,Recreation Room
Basement Description: Finished
Other Specifics
| 2 | |
| Concrete Perimeter | |
| Asphalt | |
| Deck, Brick Paver Patio | |
| — | |
| 49 X 142 | |
| — | |
| Full | |
| Vaulted/Cathedral Ceilings, Hardwood Floors | |
| Double Oven, Microwave, Dishwasher, Refrigerator, Washer, Dryer, Disposal, Stainless Steel Appliance(s) | |
| Not in DB | |
| Street Lights, Street Paved | |
| — | |
| — | |
| Gas Log, Gas Starter |
Tax History
| Year | Property Taxes |
|---|---|
| 2013 | $9,936 |
| 2020 | $13,269 |
Contact Agent
Nearby Similar Homes
Contact Agent
Listing Provided By
Berkshire Hathaway HomeServices KoenigRubloff


