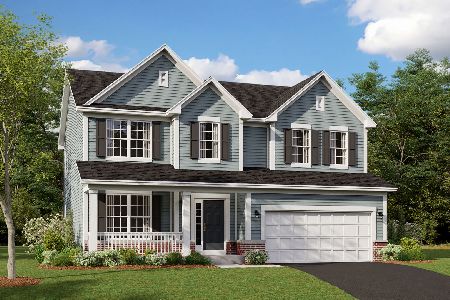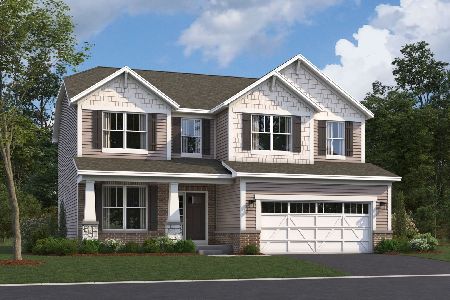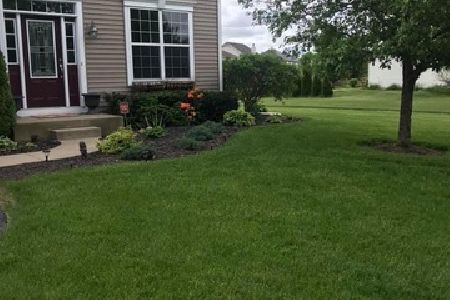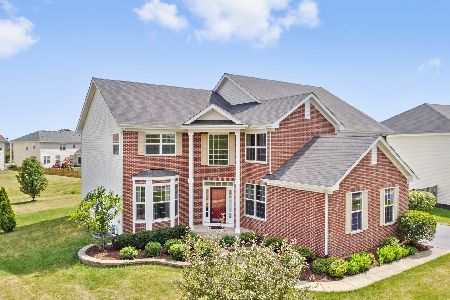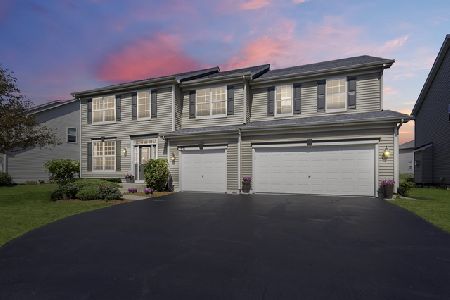536 Litchfield Way, Oswego, Illinois 60543
$325,000
|
Sold
|
|
| Status: | Closed |
| Sqft: | 3,208 |
| Cost/Sqft: | $103 |
| Beds: | 4 |
| Baths: | 4 |
| Year Built: | 2005 |
| Property Taxes: | $9,668 |
| Days On Market: | 3582 |
| Lot Size: | 0,00 |
Description
The best that Southbury has to offer, gorgeous Devonshire model. Dramatic two story entry with dual staircase and very open floor plan. Generous sized living/dining rooms with wains-coat, crown molding, decorative arches & columns. Gourmet kitchen has stainless steel appliances, granite, center island, pantry, new brazillian hardwood floors & a marble back-splash! Stunning sunroom with a wall of windows! Two story family room with fplace and floor to ceiling windows! Large master bedroom with trey ceiling & two WIC's. Updated lux master bath w/extensive, custom tile work. New flooring and paint in most rooms. Versatile 1st floor den currently used as a laundry/multi-purpose room. Dual AC/Heat. Full basement with rough for full bath. Premium lot with brand new covered porch, firepit and stamped concrete patio! Great for entertaining! Great neighborhood w/pool, clubhouse, tennis and elementary school on site! Shows like a model, a must see!
Property Specifics
| Single Family | |
| — | |
| Traditional | |
| 2005 | |
| Full | |
| DEVONSHIRE | |
| No | |
| 0 |
| Kendall | |
| Southbury | |
| 150 / Quarterly | |
| Clubhouse,Pool | |
| Public | |
| Public Sewer | |
| 09183172 | |
| 0316405015 |
Nearby Schools
| NAME: | DISTRICT: | DISTANCE: | |
|---|---|---|---|
|
Grade School
Southbury Elementary School |
308 | — | |
|
Middle School
Traughber Junior High School |
308 | Not in DB | |
|
High School
Oswego High School |
308 | Not in DB | |
Property History
| DATE: | EVENT: | PRICE: | SOURCE: |
|---|---|---|---|
| 20 Mar, 2009 | Sold | $265,000 | MRED MLS |
| 8 Jan, 2009 | Under contract | $290,000 | MRED MLS |
| — | Last price change | $295,000 | MRED MLS |
| 24 Aug, 2008 | Listed for sale | $365,000 | MRED MLS |
| 10 Jun, 2016 | Sold | $325,000 | MRED MLS |
| 9 Apr, 2016 | Under contract | $329,900 | MRED MLS |
| 3 Apr, 2016 | Listed for sale | $329,900 | MRED MLS |
| 20 May, 2021 | Sold | $425,000 | MRED MLS |
| 19 Mar, 2021 | Under contract | $425,000 | MRED MLS |
| 15 Mar, 2021 | Listed for sale | $425,000 | MRED MLS |
Room Specifics
Total Bedrooms: 4
Bedrooms Above Ground: 4
Bedrooms Below Ground: 0
Dimensions: —
Floor Type: Carpet
Dimensions: —
Floor Type: Carpet
Dimensions: —
Floor Type: Carpet
Full Bathrooms: 4
Bathroom Amenities: Separate Shower
Bathroom in Basement: 0
Rooms: Foyer,Office,Sun Room,Utility Room-1st Floor
Basement Description: Unfinished
Other Specifics
| 3 | |
| Concrete Perimeter | |
| Asphalt | |
| — | |
| — | |
| 68X148X100X145 | |
| — | |
| Full | |
| Hardwood Floors, In-Law Arrangement, First Floor Laundry | |
| Double Oven, Microwave, Dishwasher, Refrigerator, Disposal | |
| Not in DB | |
| Clubhouse, Park, Pool, Tennis Court(s), Curbs, Sidewalks | |
| — | |
| — | |
| Wood Burning |
Tax History
| Year | Property Taxes |
|---|---|
| 2009 | $8,524 |
| 2016 | $9,668 |
| 2021 | $9,249 |
Contact Agent
Nearby Similar Homes
Nearby Sold Comparables
Contact Agent
Listing Provided By
RE/MAX Ultimate Professionals





