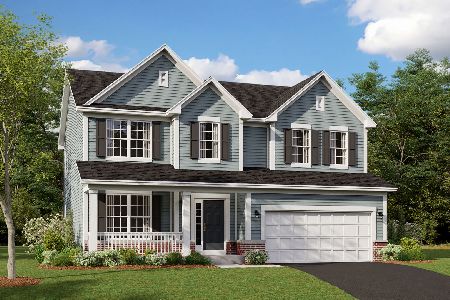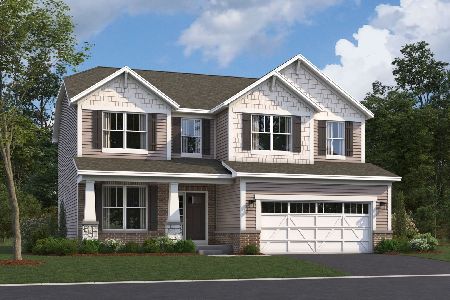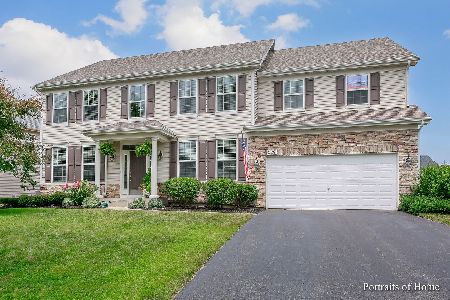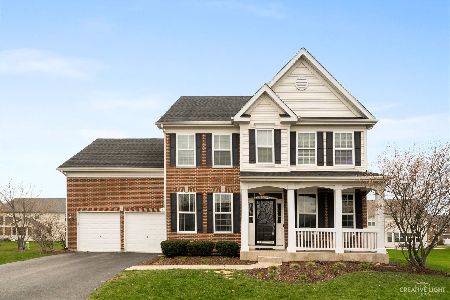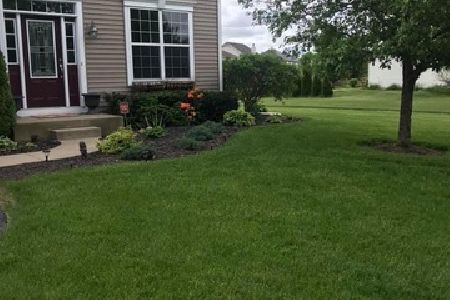531 Litchfield Way, Oswego, Illinois 60543
$349,900
|
Sold
|
|
| Status: | Closed |
| Sqft: | 3,487 |
| Cost/Sqft: | $100 |
| Beds: | 4 |
| Baths: | 3 |
| Year Built: | 2006 |
| Property Taxes: | $9,644 |
| Days On Market: | 1974 |
| Lot Size: | 0,04 |
Description
Recently updated luxurious home in immaculate condition located in the desired Southbury community! Impressive open floor plan features soaring cathedral ceilings in entry & family room, stunning floor to ceiling 2 story fireplace, first floor home office/den, formal dining area & amazing sunroom. New exquisite water-resistant grey wood laminate throughout most of the first floor and new upgraded carpet in the bedrooms. The kitchen features 42inch white cabinets, new quartz countertops including a waterfall feature on the island, bartop, new tile backsplash, walk-in pantry, and all new stainless steel appliances. Over 600 sq ft master suite features tray ceilings, 2 walk-in closets, and separate shower/ soaking tub! Jack and Jill bath for 2 of the secondary bedrooms. Additional upgrades include brand new tear-off roof, duel high-efficiency HVAC systems,high-efficiency hot water heater, new beautiful front door, new modern fixtures & remote ceiling fans, paver patio & fresh professional 2 tone paint. Super clean full basement. The Southbury community includes a beautiful clubhouse, three pools, a hot tub, fitness center, theater room, library, conference room, tennis court, sand volleyball court, lakes & a playground! The elementary school is located in the subdivision! Minutes to shopping, downtown Oswego & the Fox River! This spotless home is in amazing condition, you will not be disappointed! Check out the 3D virtual tour! FHA offers welcome! Taxes do not reflect a homeowner's exemption and would be lower for a homeowner. This home is vacant and will be sanitized daily while active.
Property Specifics
| Single Family | |
| — | |
| — | |
| 2006 | |
| Full | |
| — | |
| No | |
| 0.04 |
| Kendall | |
| Southbury | |
| 150 / Quarterly | |
| Insurance,Clubhouse,Exercise Facilities,Pool | |
| Lake Michigan,Public | |
| Public Sewer | |
| 10839168 | |
| 0316404012 |
Property History
| DATE: | EVENT: | PRICE: | SOURCE: |
|---|---|---|---|
| 16 Oct, 2020 | Sold | $349,900 | MRED MLS |
| 31 Aug, 2020 | Under contract | $349,900 | MRED MLS |
| 28 Aug, 2020 | Listed for sale | $349,900 | MRED MLS |

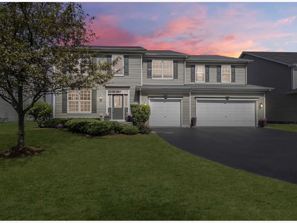
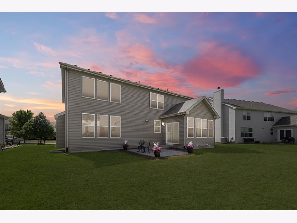
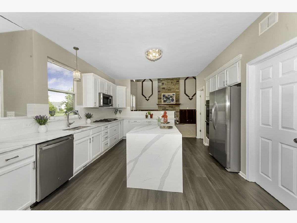
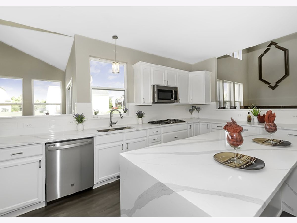
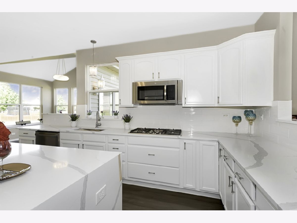
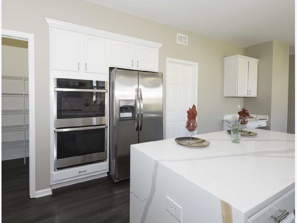
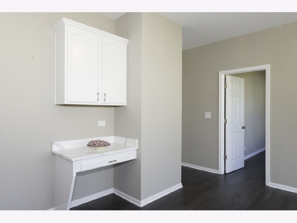
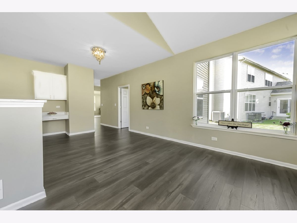
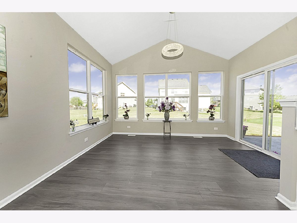
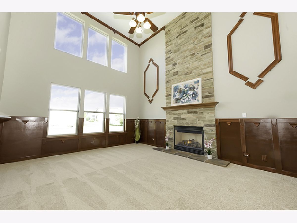
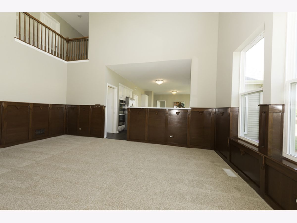
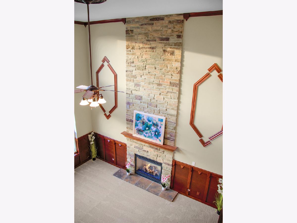
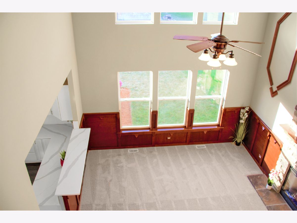
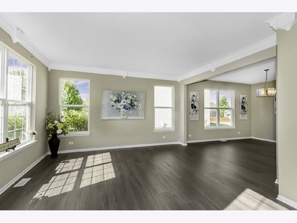
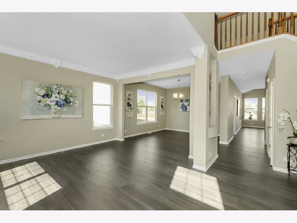
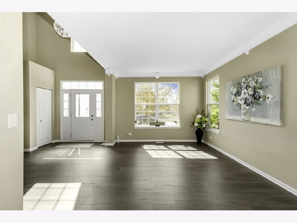
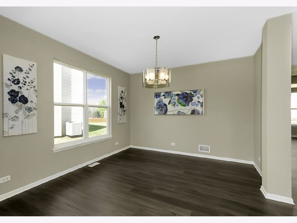
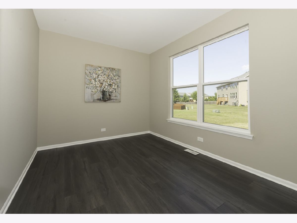
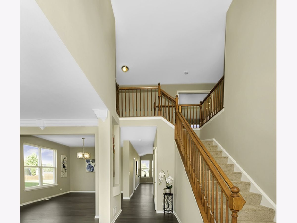
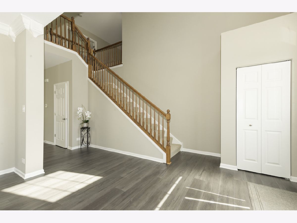
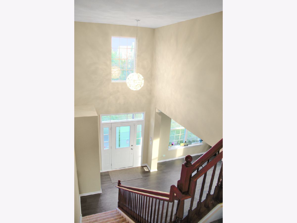
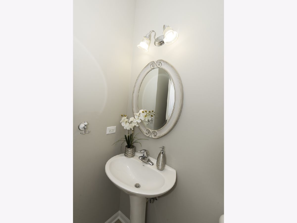
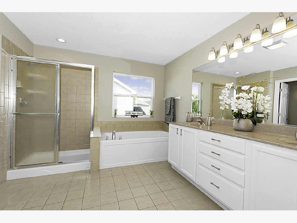
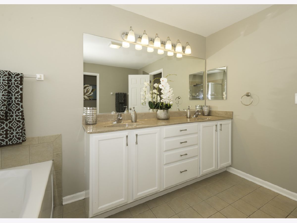
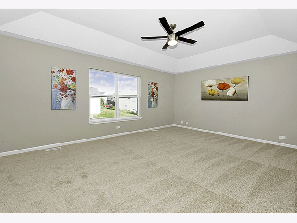
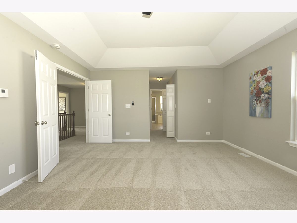
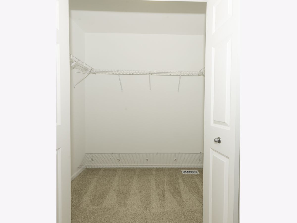
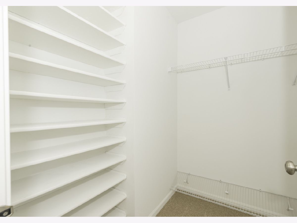
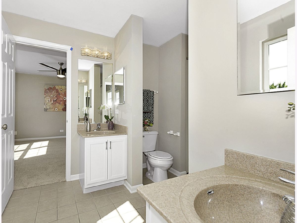
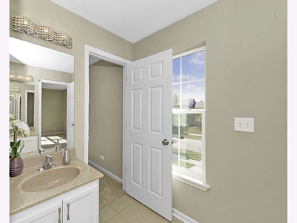
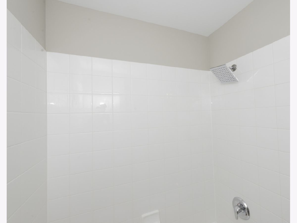
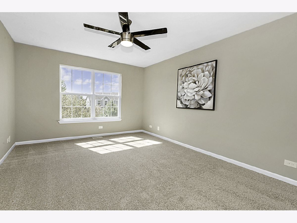

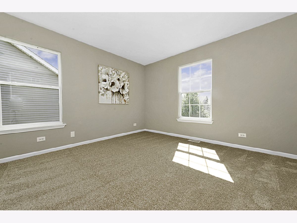

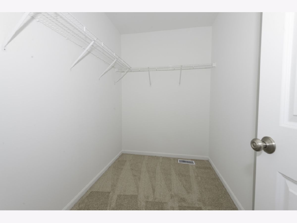
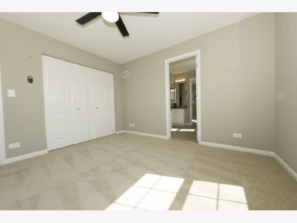
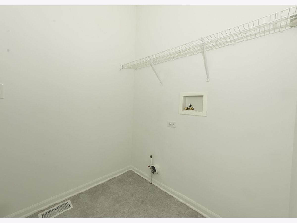
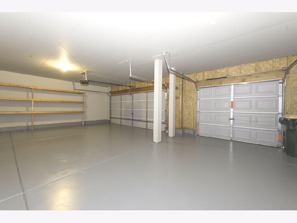
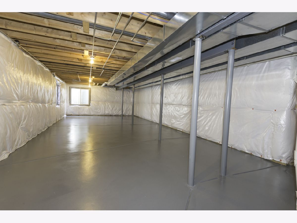
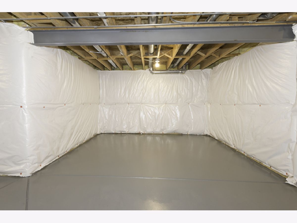
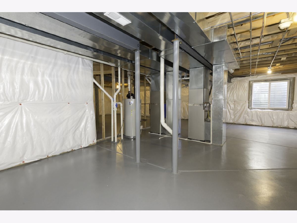
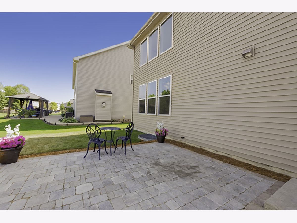
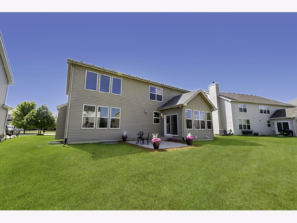
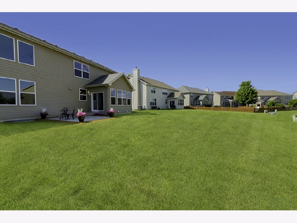
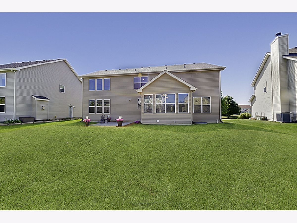
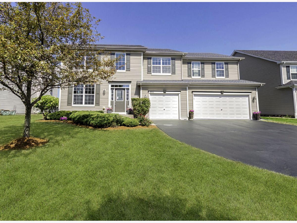
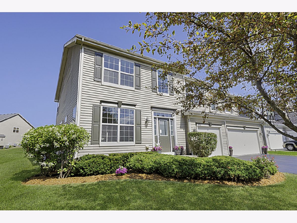
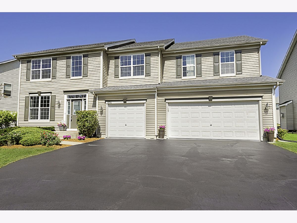

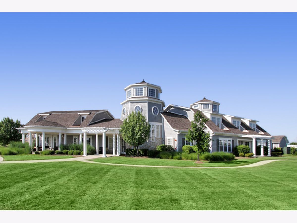
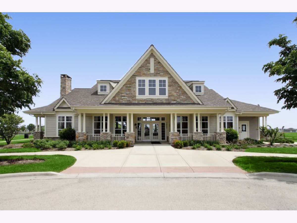
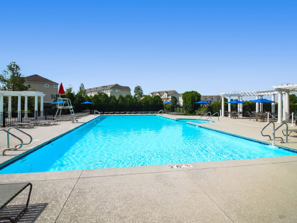
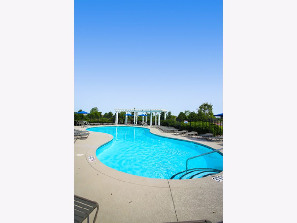

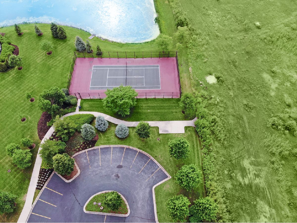
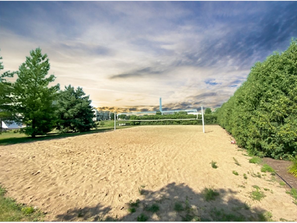


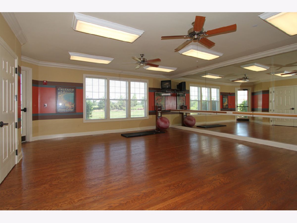
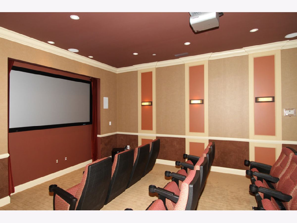
Room Specifics
Total Bedrooms: 4
Bedrooms Above Ground: 4
Bedrooms Below Ground: 0
Dimensions: —
Floor Type: Carpet
Dimensions: —
Floor Type: Carpet
Dimensions: —
Floor Type: Carpet
Full Bathrooms: 3
Bathroom Amenities: Separate Shower,Double Sink,Soaking Tub
Bathroom in Basement: 0
Rooms: Office,Foyer,Pantry,Eating Area,Heated Sun Room
Basement Description: Unfinished
Other Specifics
| 3 | |
| — | |
| — | |
| — | |
| — | |
| 50.88X36.76X142.82X66.9X14 | |
| — | |
| Full | |
| Vaulted/Cathedral Ceilings, Wood Laminate Floors, First Floor Laundry, Walk-In Closet(s) | |
| — | |
| Not in DB | |
| Clubhouse, Park, Pool, Tennis Court(s), Lake, Curbs, Sidewalks, Street Lights, Street Paved | |
| — | |
| — | |
| Gas Log |
Tax History
| Year | Property Taxes |
|---|---|
| 2020 | $9,644 |
Contact Agent
Nearby Similar Homes
Nearby Sold Comparables
Contact Agent
Listing Provided By
Homesmart Connect LLC





