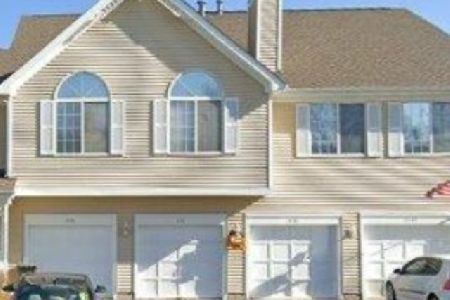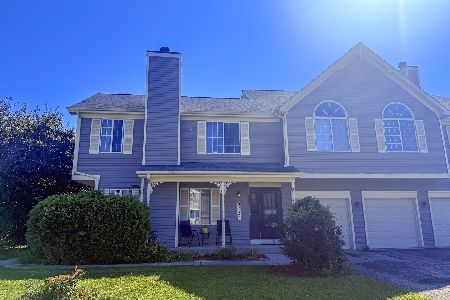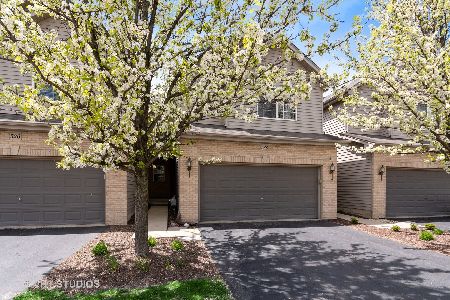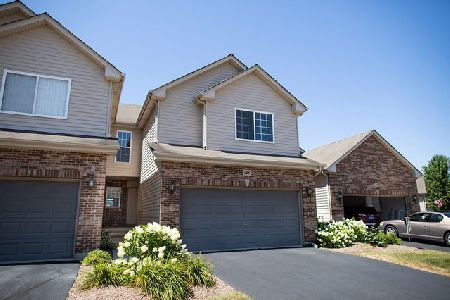536 Madison Lane, Elgin, Illinois 60123
$290,000
|
Sold
|
|
| Status: | Closed |
| Sqft: | 1,783 |
| Cost/Sqft: | $157 |
| Beds: | 3 |
| Baths: | 3 |
| Year Built: | 2005 |
| Property Taxes: | $6,477 |
| Days On Market: | 994 |
| Lot Size: | 0,00 |
Description
Hurry! No work needed here! The entire unit was just repainted and all new carpet throughout! Private covered entry! Spacious foyer with tile flooring! Large eat-in kitchen with plenty of cabinetry, stainless steel appliances and separate eating area with sliding glass doors to your very private, secluded deck! 2-story dining room perfect for entertaining! Warm and inviting living room with cathedral ceilings and cozy gas fireplace! Spacious master bedroom with cathedral ceiling, large walk-in closet and garden bath with soaker tub, separate shower and dual sink vanity! Gracious size secondary bedrooms! Full English basement with storage area awaits your finishing touches! Neutral and clean throughout! Quick access to I-90, train and shopping! Bring offer!
Property Specifics
| Condos/Townhomes | |
| 2 | |
| — | |
| 2005 | |
| — | |
| BIRCH | |
| No | |
| — |
| Kane | |
| Madison Homes | |
| 245 / Monthly | |
| — | |
| — | |
| — | |
| 11743878 | |
| 0609453073 |
Property History
| DATE: | EVENT: | PRICE: | SOURCE: |
|---|---|---|---|
| 8 May, 2023 | Sold | $290,000 | MRED MLS |
| 7 Apr, 2023 | Under contract | $279,900 | MRED MLS |
| 23 Mar, 2023 | Listed for sale | $279,900 | MRED MLS |
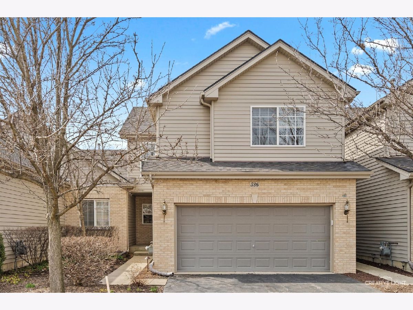
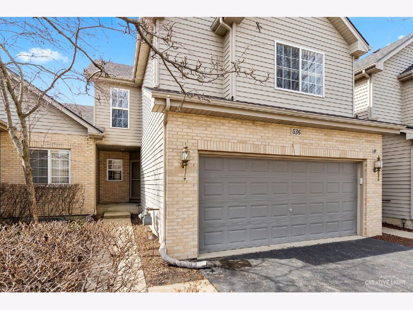
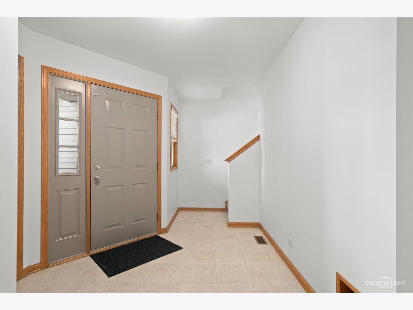
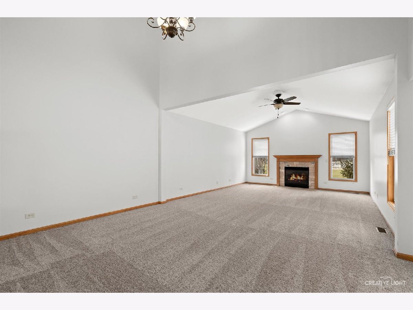
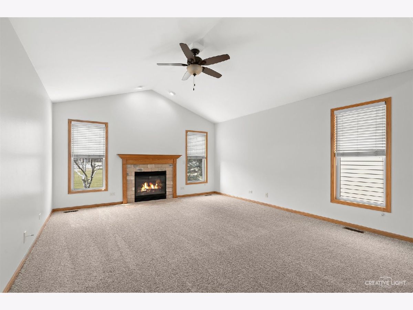
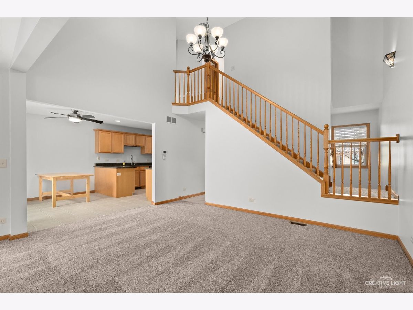
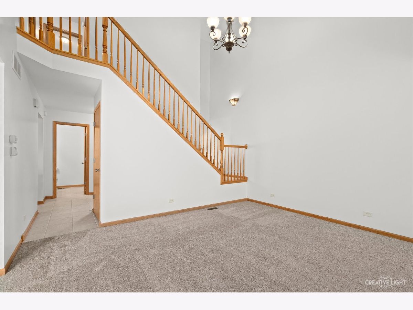
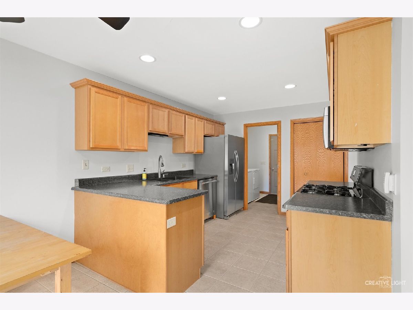
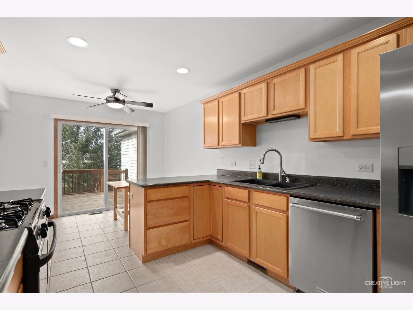
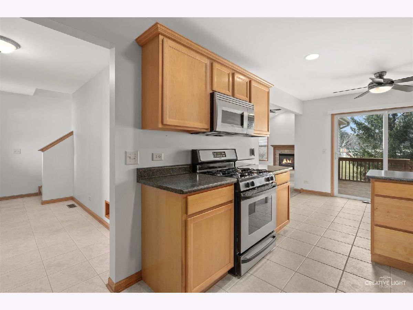
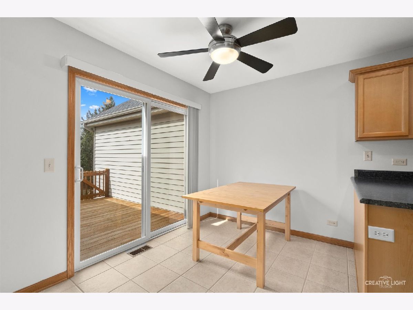
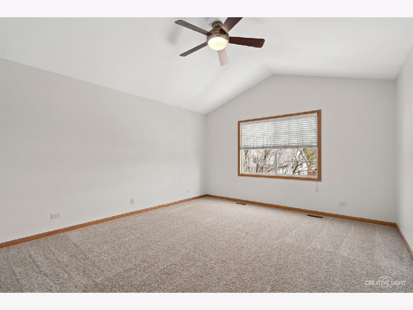
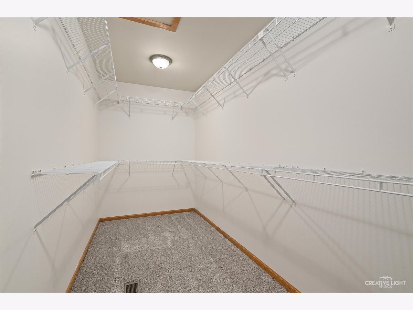
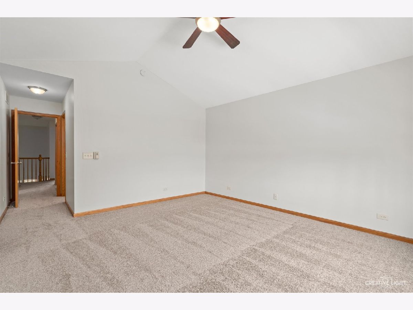
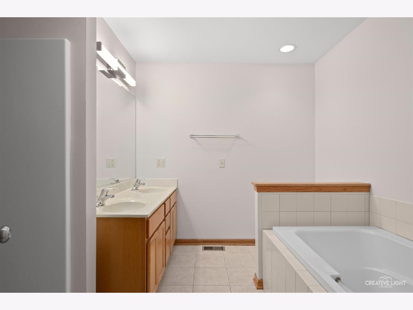
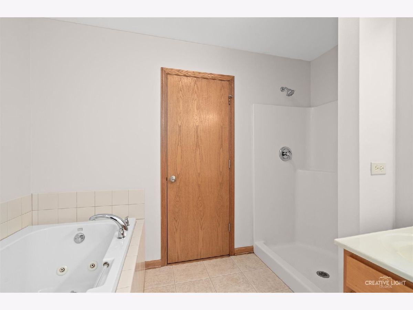
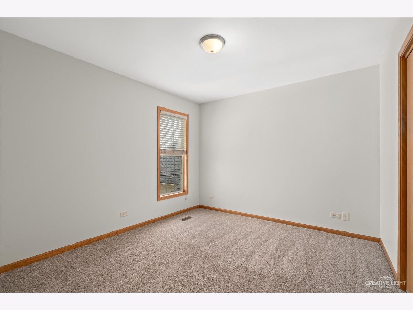
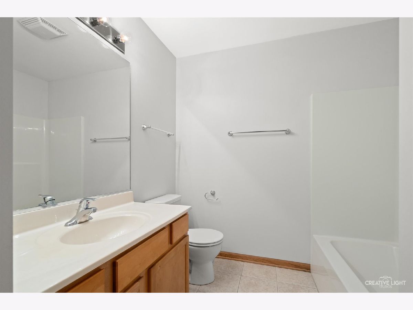
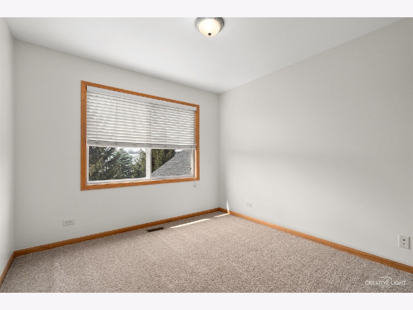
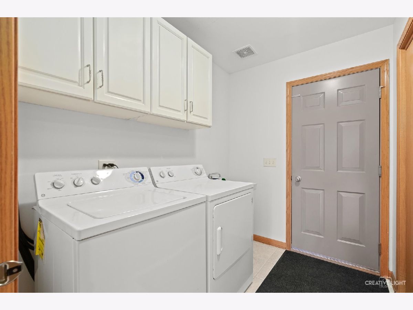
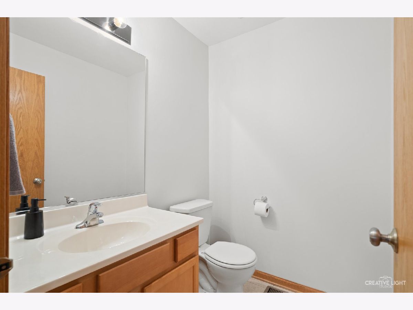
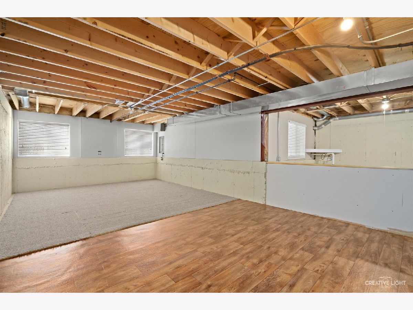
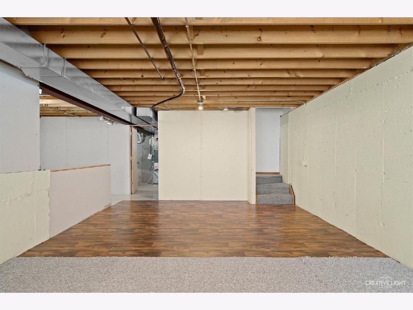
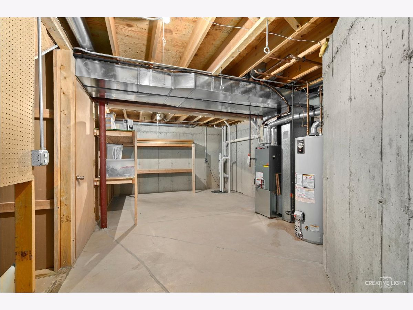
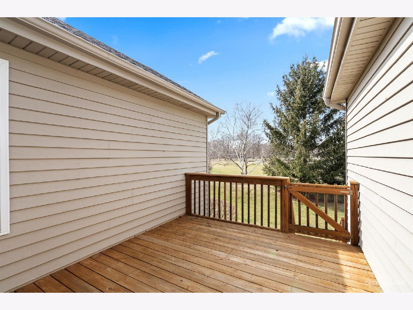
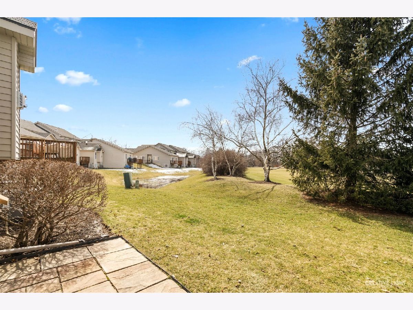
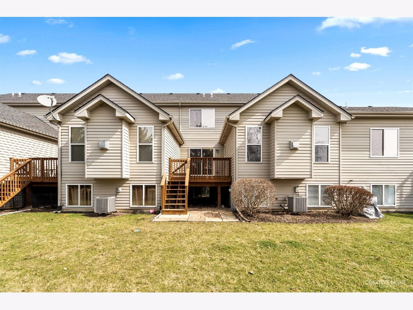
Room Specifics
Total Bedrooms: 3
Bedrooms Above Ground: 3
Bedrooms Below Ground: 0
Dimensions: —
Floor Type: —
Dimensions: —
Floor Type: —
Full Bathrooms: 3
Bathroom Amenities: Separate Shower
Bathroom in Basement: 0
Rooms: —
Basement Description: Unfinished
Other Specifics
| 2 | |
| — | |
| Asphalt | |
| — | |
| — | |
| 24X78X30X77 | |
| — | |
| — | |
| — | |
| — | |
| Not in DB | |
| — | |
| — | |
| — | |
| — |
Tax History
| Year | Property Taxes |
|---|---|
| 2023 | $6,477 |
Contact Agent
Nearby Similar Homes
Nearby Sold Comparables
Contact Agent
Listing Provided By
RE/MAX Horizon

