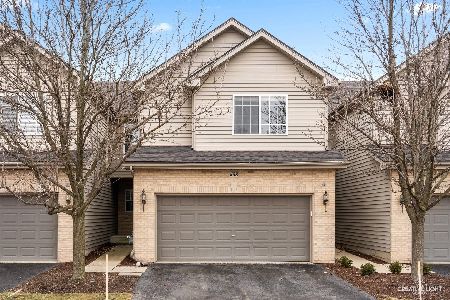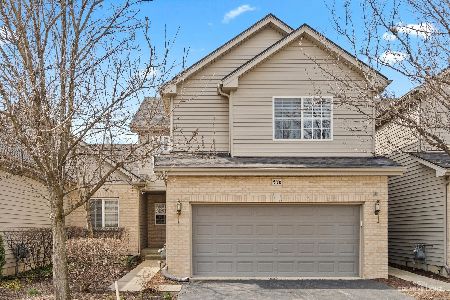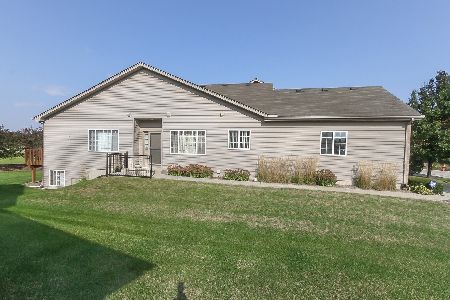538 Madison Lane, Elgin, Illinois 60123
$212,500
|
Sold
|
|
| Status: | Closed |
| Sqft: | 1,783 |
| Cost/Sqft: | $126 |
| Beds: | 2 |
| Baths: | 3 |
| Year Built: | 2005 |
| Property Taxes: | $6,166 |
| Days On Market: | 2086 |
| Lot Size: | 0,00 |
Description
Spacious open floor plan with private entrance and secluded deck with nobody behind. Great Location! Updated wood laminate flooring, new carpeting, new lighting, freshly painted throughout. Clean as a whistle & truly "better than new". Full English Basement & 2 car garage! Big loft (perfect for home office) plus 2 BR's. Master suite has huge (6'x15') walk-in closet, vaulted ceiling, private luxury bath with double vanity, separate whirlpool tub/shower. Fireplace w/ gas logs in the large Living/Dining Room area. Kitchen features solid surface countertops, upgraded tile flooring, eating area space and all GE appliances included. Convenient 1st floor laundry has utility sink & washer/dryer are included. Faux wood slat blinds throughout. Just move right on in and start enjoying the good life -- lawn care, snow removal, exterior maintenance are all taken care of! This has everything you were hoping to find and more!
Property Specifics
| Condos/Townhomes | |
| 2 | |
| — | |
| 2005 | |
| Full,English | |
| BIRCH | |
| No | |
| — |
| Kane | |
| Madison Homes | |
| 225 / Monthly | |
| Insurance,Exterior Maintenance,Lawn Care,Snow Removal | |
| Public | |
| Public Sewer | |
| 10706568 | |
| 0609453078 |
Property History
| DATE: | EVENT: | PRICE: | SOURCE: |
|---|---|---|---|
| 29 Jun, 2020 | Sold | $212,500 | MRED MLS |
| 20 May, 2020 | Under contract | $225,000 | MRED MLS |
| 9 May, 2020 | Listed for sale | $225,000 | MRED MLS |
| 23 Mar, 2023 | Sold | $299,900 | MRED MLS |
| 20 Feb, 2023 | Under contract | $289,900 | MRED MLS |
| 16 Feb, 2023 | Listed for sale | $289,900 | MRED MLS |
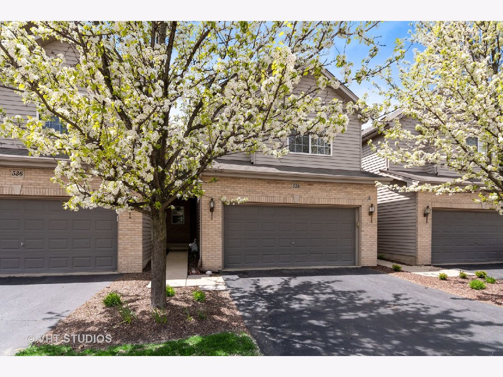
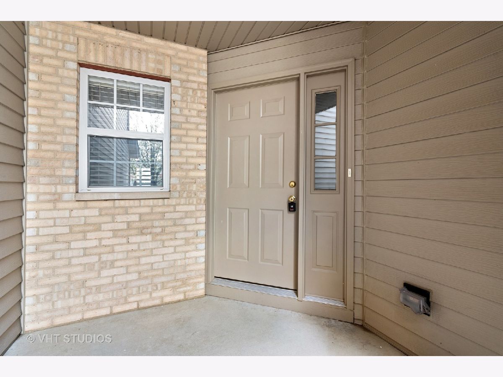
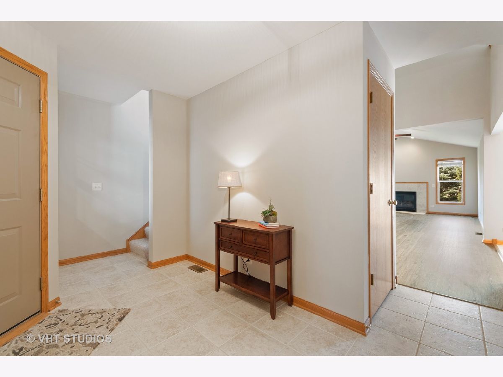
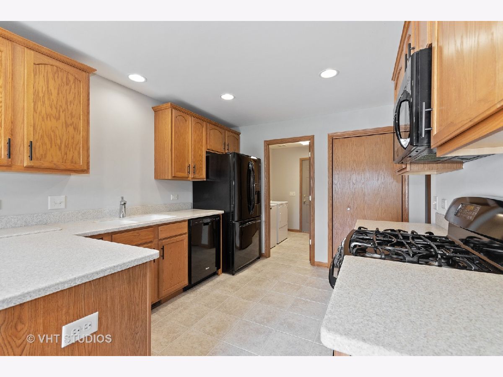
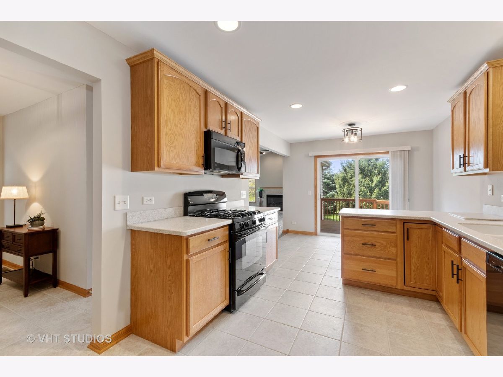
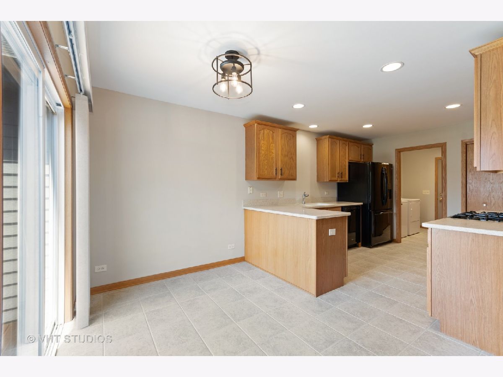
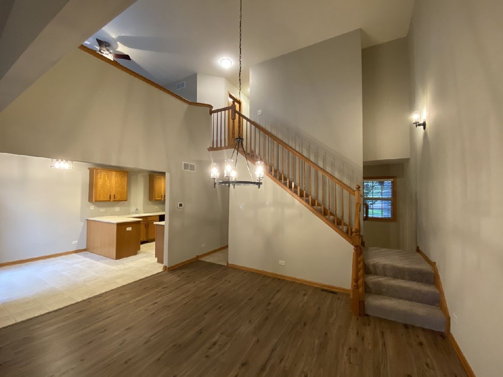
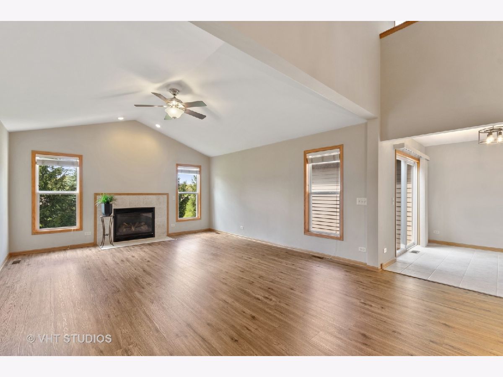
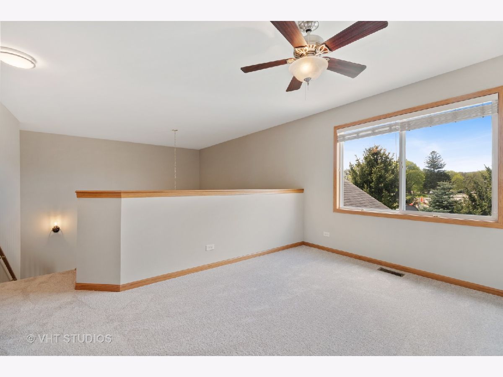
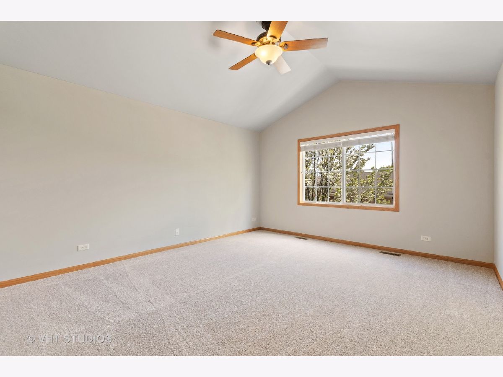
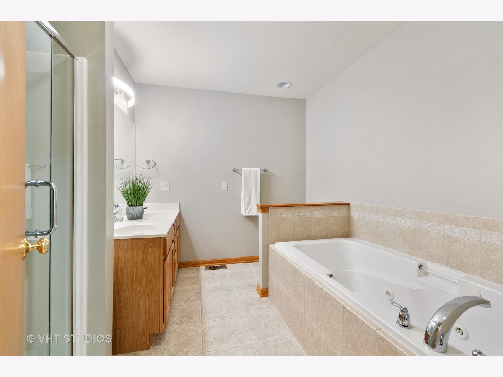
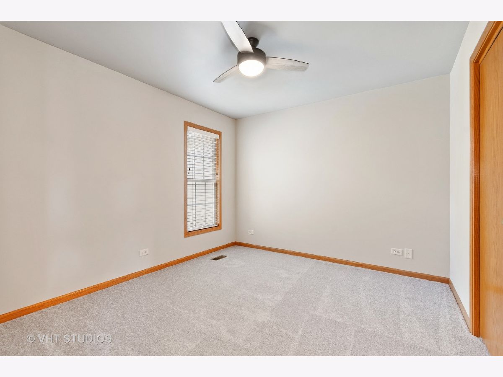
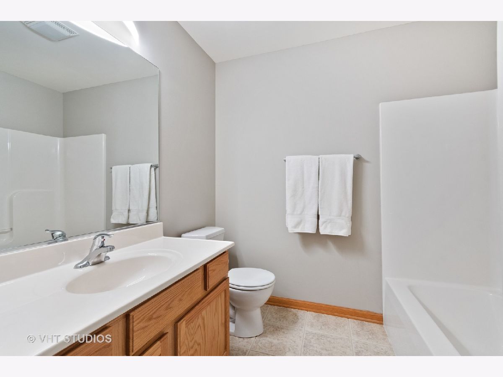
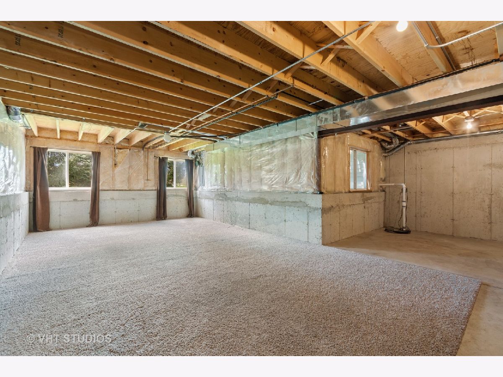
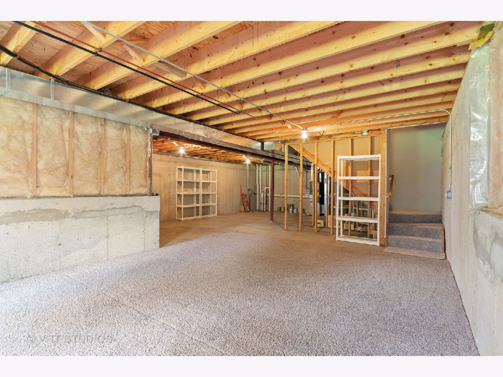
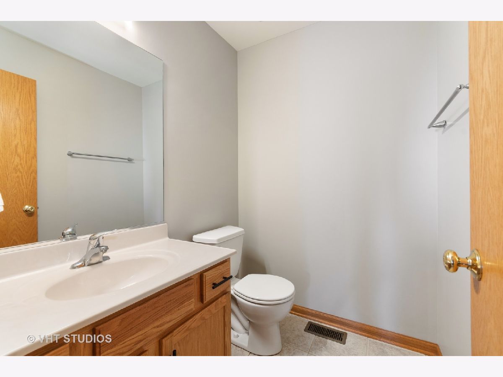
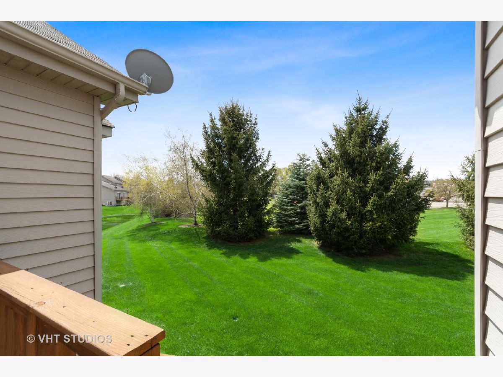
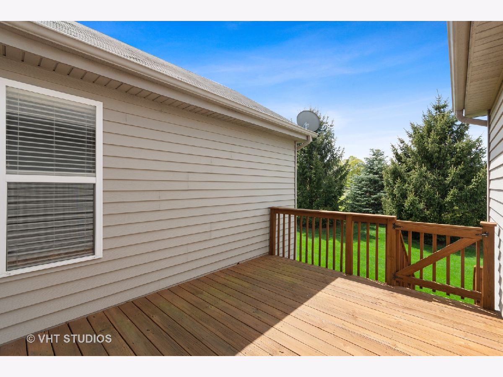
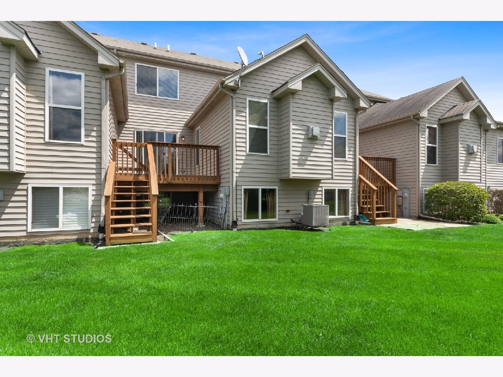
Room Specifics
Total Bedrooms: 2
Bedrooms Above Ground: 2
Bedrooms Below Ground: 0
Dimensions: —
Floor Type: Carpet
Full Bathrooms: 3
Bathroom Amenities: Whirlpool,Separate Shower,Double Sink,Soaking Tub
Bathroom in Basement: 0
Rooms: Loft,Eating Area,Foyer
Basement Description: Unfinished
Other Specifics
| 2 | |
| Concrete Perimeter | |
| Asphalt | |
| Deck | |
| Landscaped,Park Adjacent | |
| 26X78 | |
| — | |
| Full | |
| Vaulted/Cathedral Ceilings, Wood Laminate Floors, First Floor Laundry, Laundry Hook-Up in Unit, Walk-In Closet(s) | |
| Range, Microwave, Dishwasher, Refrigerator, Washer, Dryer, Disposal | |
| Not in DB | |
| — | |
| — | |
| — | |
| Attached Fireplace Doors/Screen, Electric, Gas Log |
Tax History
| Year | Property Taxes |
|---|---|
| 2020 | $6,166 |
| 2023 | $5,942 |
Contact Agent
Nearby Similar Homes
Nearby Sold Comparables
Contact Agent
Listing Provided By
Baird & Warner Fox Valley - Geneva




