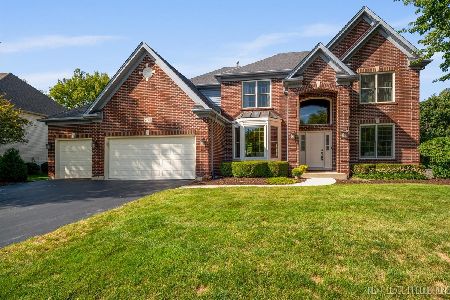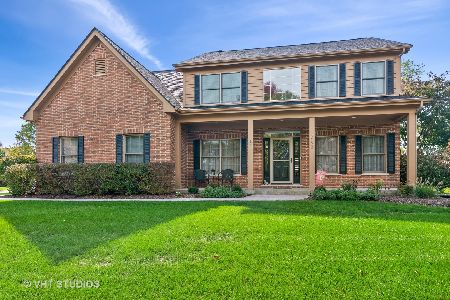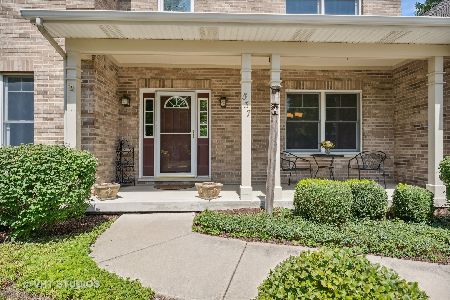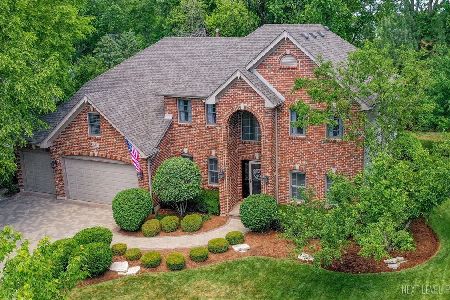536 Ridgelawn Trail, Batavia, Illinois 60510
$540,000
|
Sold
|
|
| Status: | Closed |
| Sqft: | 3,023 |
| Cost/Sqft: | $182 |
| Beds: | 4 |
| Baths: | 4 |
| Year Built: | 1995 |
| Property Taxes: | $12,781 |
| Days On Market: | 582 |
| Lot Size: | 0,00 |
Description
Welcome to your dream home in Pheasant Ridge subdivision on east side of Batavia. This stunning residence boasts a spacious layout with 4 bedrooms, including a bonus room which could be a media room, second family room, or 5th bedroom. There are 3 baths on the second floor including a Jack and Jill. The primary suite has a walk in closet, volume ceiling and luxurious bath with two vanities and separate shower. The first floor has a spacious living room, den, dining room with crown molding, large family room with fireplace and new carpet, and updated kitchen. The 42 inch cabinets offer plenty of storage, granite counters, hardwood floors and updated light fixtures. Extra large baseboards, and millwork around the doors speaks to the craftsmanship in this custom built home. Freshly painted and new carpeting on stairs and second floor. More entertaining space in the partially finished basement with an exercise room and or rec room .Outside, the property boasts a manicured lawn and a peaceful backyard retreat, perfect for enjoying the beauty of nature or entertaining guests on the freshly painted deck. Located on the east side of Batavia, this home offers convenient access to shopping, dining, and I-88, making it easy to explore everything the area has to offer. Plus, with top-rated schools nearby, it's the perfect place to raise a family.
Property Specifics
| Single Family | |
| — | |
| — | |
| 1995 | |
| — | |
| — | |
| No | |
| — |
| Kane | |
| Pheasant Ridge | |
| — / Not Applicable | |
| — | |
| — | |
| — | |
| 12013843 | |
| 1226356004 |
Property History
| DATE: | EVENT: | PRICE: | SOURCE: |
|---|---|---|---|
| 10 Jul, 2024 | Sold | $540,000 | MRED MLS |
| 27 May, 2024 | Under contract | $550,000 | MRED MLS |
| 10 May, 2024 | Listed for sale | $550,000 | MRED MLS |

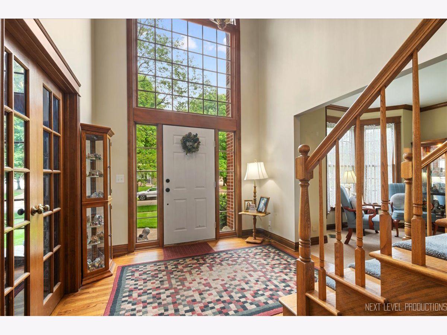
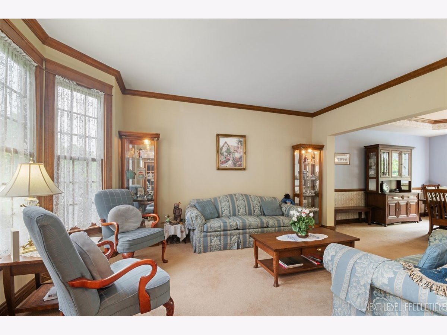
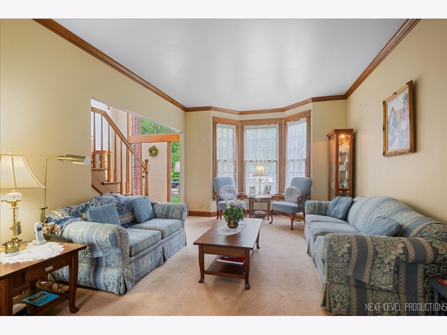
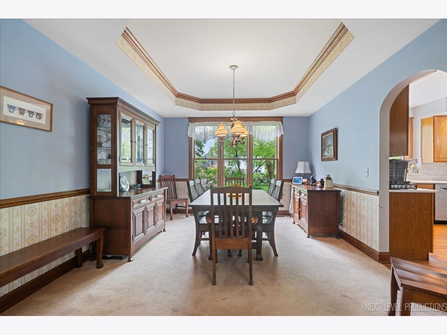
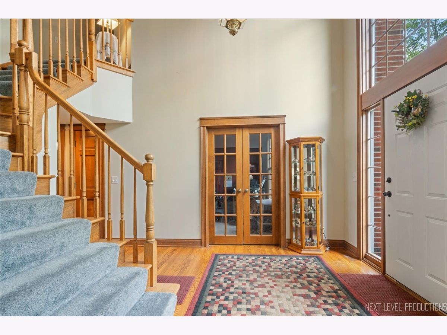
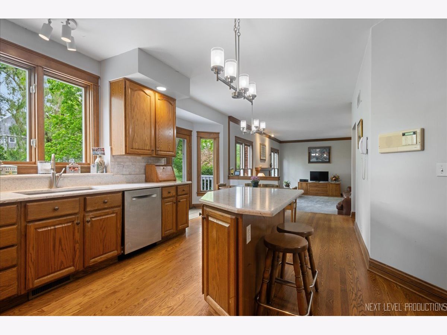
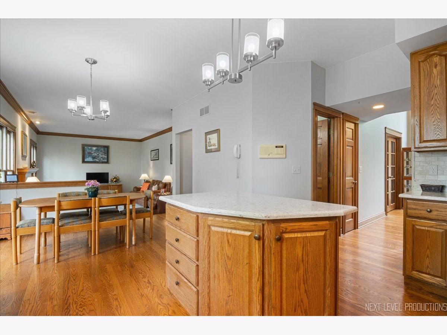
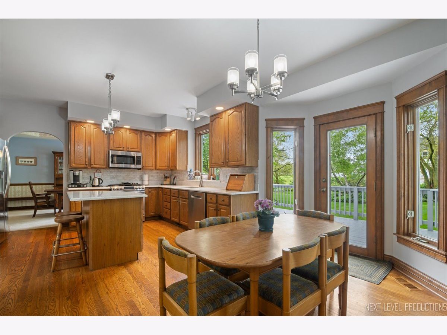
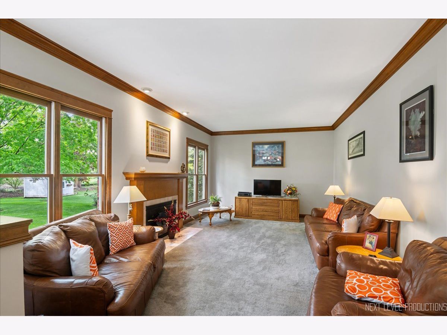
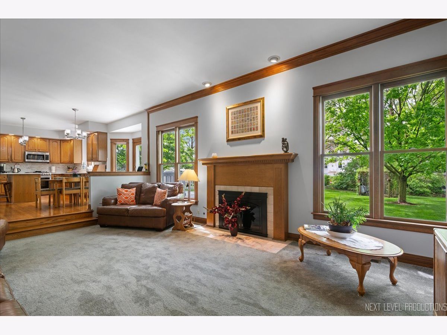
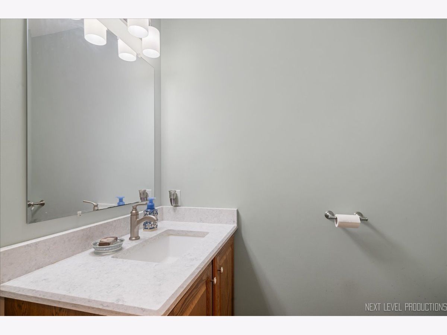
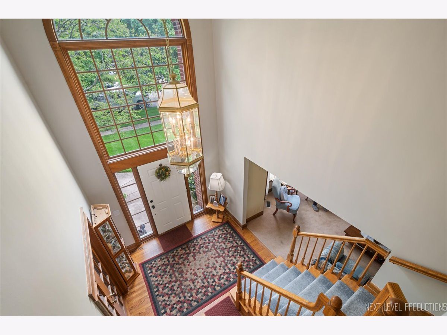
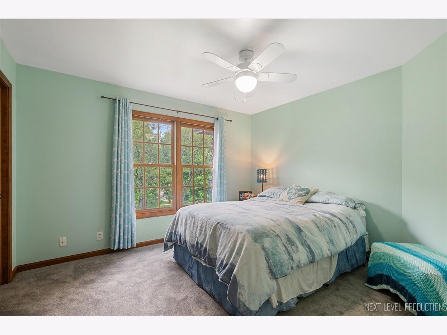
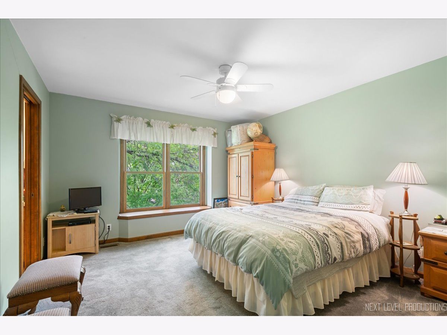
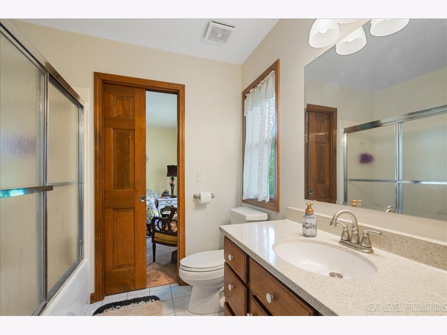
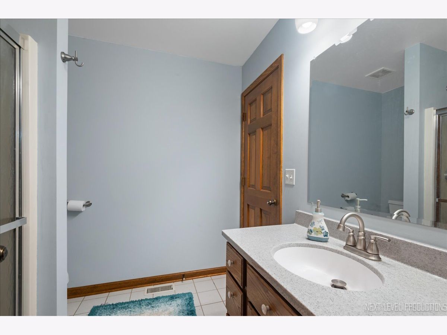
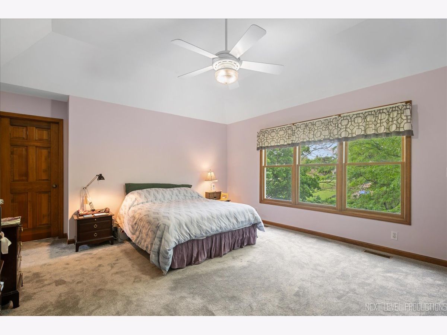
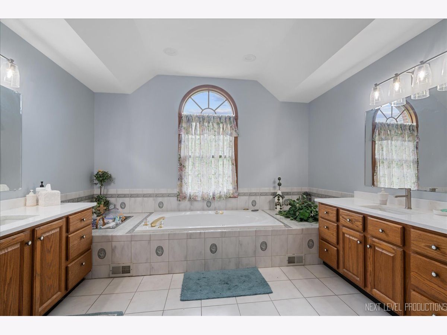
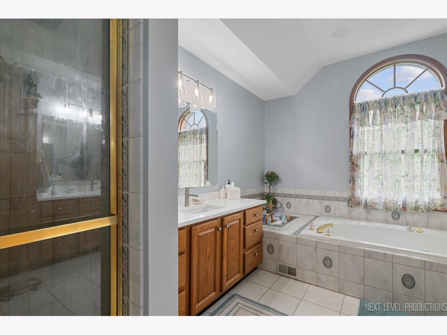
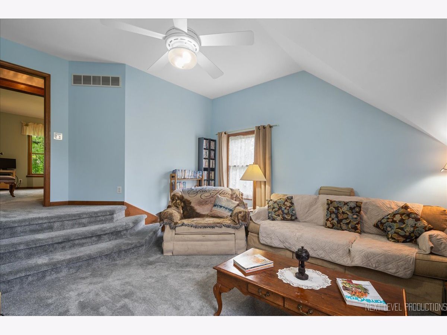
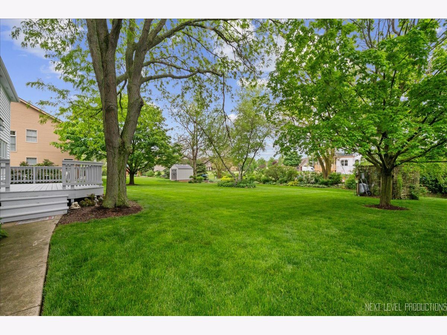
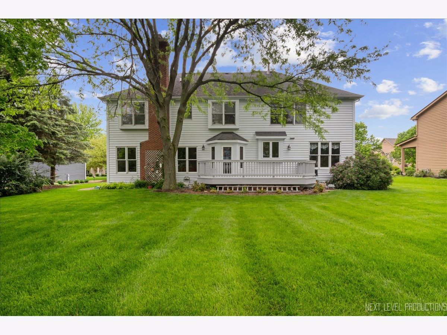
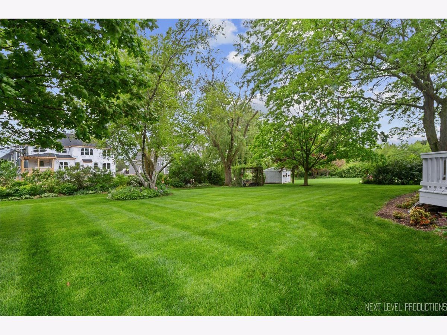
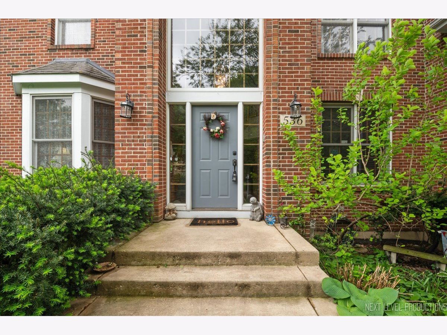
Room Specifics
Total Bedrooms: 4
Bedrooms Above Ground: 4
Bedrooms Below Ground: 0
Dimensions: —
Floor Type: —
Dimensions: —
Floor Type: —
Dimensions: —
Floor Type: —
Full Bathrooms: 4
Bathroom Amenities: Separate Shower,Double Sink
Bathroom in Basement: 0
Rooms: —
Basement Description: Partially Finished
Other Specifics
| 2 | |
| — | |
| Concrete | |
| — | |
| — | |
| 96.9X162X94X185 | |
| Unfinished | |
| — | |
| — | |
| — | |
| Not in DB | |
| — | |
| — | |
| — | |
| — |
Tax History
| Year | Property Taxes |
|---|---|
| 2024 | $12,781 |
Contact Agent
Nearby Similar Homes
Nearby Sold Comparables
Contact Agent
Listing Provided By
Keller Williams Inspire - Geneva

