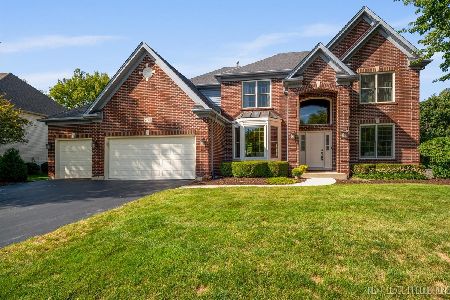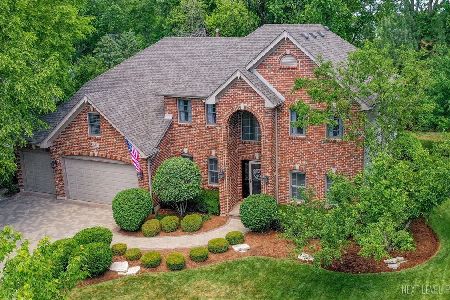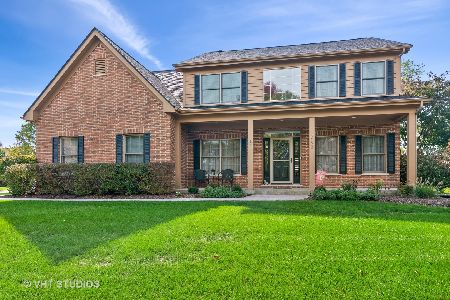537 Ridgelawn Trail, Batavia, Illinois 60510
$485,000
|
Sold
|
|
| Status: | Closed |
| Sqft: | 2,546 |
| Cost/Sqft: | $194 |
| Beds: | 4 |
| Baths: | 3 |
| Year Built: | 2003 |
| Property Taxes: | $10,471 |
| Days On Market: | 1172 |
| Lot Size: | 0,36 |
Description
Custom, high-quality built home by this original architect owner! Well thought out floor-plan and solid-built home top to bottom. Enjoy the covered front porch! The foyer is graced with a solid, custom-made banister. There are hardwood floors throughout the majority of the main floor. Open living between a large eat-in kitchen and family room. Access the private backyard and paver patio through sliding doors in the eat-in area. Main level is finished out with a living room, dining room, bedroom, full bath, laundry room and a walk-in pantry! Upstairs there are even more surprises! Each of the secondary upstairs bedrooms have walk-in closets. The primary suite (with private bath and walk-in closet) has access to a large, unfinished attic space waiting for your ideas (bedroom, office, yoga studio, hobby room, bigger closet). The attic space has electricity and HVAC service. There is potential for making a 4th bedroom upstairs and still retaining a full, private primary suite. Just ask! plans to leave drywall to help you with your attic project. Garage has a "step-up" for extra storage. Anderson Windows. Invisible fence (no collars) as-is. Freezer in basement conveys with sale. Pool table and bar negotiable. Walking distance to Rotolo middle school, parks, and the Illinois Prairie Path (Batavia Spur). Minutes to I88. Seller asks for a 60 day close.
Property Specifics
| Single Family | |
| — | |
| — | |
| 2003 | |
| — | |
| — | |
| No | |
| 0.36 |
| Kane | |
| Pheasant Ridge | |
| — / Not Applicable | |
| — | |
| — | |
| — | |
| 11640901 | |
| 1226355004 |
Property History
| DATE: | EVENT: | PRICE: | SOURCE: |
|---|---|---|---|
| 27 Jan, 2023 | Sold | $485,000 | MRED MLS |
| 14 Nov, 2022 | Under contract | $495,000 | MRED MLS |
| 28 Sep, 2022 | Listed for sale | $495,000 | MRED MLS |




























Room Specifics
Total Bedrooms: 4
Bedrooms Above Ground: 4
Bedrooms Below Ground: 0
Dimensions: —
Floor Type: —
Dimensions: —
Floor Type: —
Dimensions: —
Floor Type: —
Full Bathrooms: 3
Bathroom Amenities: Whirlpool,Separate Shower,Double Sink,Soaking Tub
Bathroom in Basement: 0
Rooms: —
Basement Description: Partially Finished,Bathroom Rough-In
Other Specifics
| 2 | |
| — | |
| Concrete | |
| — | |
| — | |
| 92 X 158 X 92 X 176 | |
| Dormer,Unfinished | |
| — | |
| — | |
| — | |
| Not in DB | |
| — | |
| — | |
| — | |
| — |
Tax History
| Year | Property Taxes |
|---|---|
| 2023 | $10,471 |
Contact Agent
Nearby Similar Homes
Nearby Sold Comparables
Contact Agent
Listing Provided By
Baird & Warner Fox Valley - Geneva









