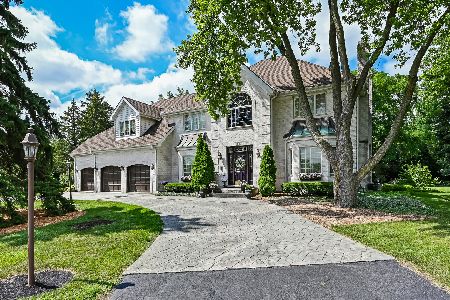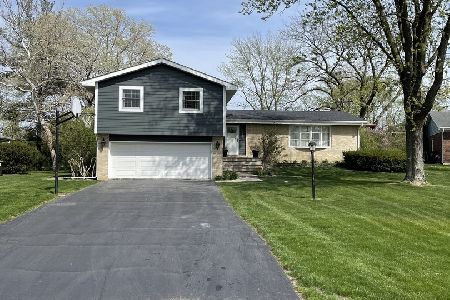536 Ridgemoor Drive, Willowbrook, Illinois 60527
$1,800,000
|
Sold
|
|
| Status: | Closed |
| Sqft: | 8,769 |
| Cost/Sqft: | $257 |
| Beds: | 6 |
| Baths: | 7 |
| Year Built: | 2008 |
| Property Taxes: | $6,559 |
| Days On Market: | 2547 |
| Lot Size: | 1,26 |
Description
Hidden gem in Hinsdale Central School District! Exceptional one of a kind family estate with 12,000 square feet of living space. This builder's own home has superior craftsmanship. An expansive home that is sprawled on 1.25 acres. Elegant double doors entering into foyer with travertine floors, opens to staircase and widespread open floor plan. The gourmet kitchen is perfect with gorgeous, custom walnut Shakleton cabinets, Sub-Zero and Wolf appliances, a huge island, and a casual breakfast room that opens to the two story family room. Entertain in the family room with a coffered ceiling, limestone fireplace, and built in book shelves. Rich and exquisite describe the first floor library. Unwind in the impressive master bedroom suite with fireplace, custom built-in shelving, balcony, lavish bath, and two large master closets. In the lower level, you will find exercise room, pub bar, fireplace, and an extra bedroom. Perfect lot to build a resort-like pool in the back yard.
Property Specifics
| Single Family | |
| — | |
| — | |
| 2008 | |
| Full | |
| — | |
| No | |
| 1.26 |
| Du Page | |
| — | |
| 0 / Not Applicable | |
| None | |
| Lake Michigan | |
| Public Sewer | |
| 10257938 | |
| 0923204069 |
Nearby Schools
| NAME: | DISTRICT: | DISTANCE: | |
|---|---|---|---|
|
High School
Hinsdale Central High School |
86 | Not in DB | |
Property History
| DATE: | EVENT: | PRICE: | SOURCE: |
|---|---|---|---|
| 15 Jul, 2019 | Sold | $1,800,000 | MRED MLS |
| 27 May, 2019 | Under contract | $2,250,000 | MRED MLS |
| — | Last price change | $2,375,000 | MRED MLS |
| 26 Jan, 2019 | Listed for sale | $2,375,000 | MRED MLS |
Room Specifics
Total Bedrooms: 6
Bedrooms Above Ground: 6
Bedrooms Below Ground: 0
Dimensions: —
Floor Type: Hardwood
Dimensions: —
Floor Type: Hardwood
Dimensions: —
Floor Type: Hardwood
Dimensions: —
Floor Type: —
Dimensions: —
Floor Type: —
Full Bathrooms: 7
Bathroom Amenities: —
Bathroom in Basement: 1
Rooms: Bedroom 5,Bedroom 6,Recreation Room,Mud Room,Heated Sun Room,Breakfast Room
Basement Description: Finished
Other Specifics
| 5 | |
| Concrete Perimeter | |
| Brick | |
| Balcony, Brick Paver Patio | |
| Landscaped | |
| 150X274X300X239 | |
| — | |
| Full | |
| Hardwood Floors, First Floor Bedroom, In-Law Arrangement, First Floor Laundry, Second Floor Laundry, First Floor Full Bath | |
| Double Oven, Range, Microwave, Dishwasher, High End Refrigerator, Freezer, Disposal, Trash Compactor, Built-In Oven, Range Hood | |
| Not in DB | |
| — | |
| — | |
| — | |
| Gas Log |
Tax History
| Year | Property Taxes |
|---|---|
| 2019 | $6,559 |
Contact Agent
Nearby Sold Comparables
Contact Agent
Listing Provided By
Berkshire Hathaway HomeServices KoenigRubloff






