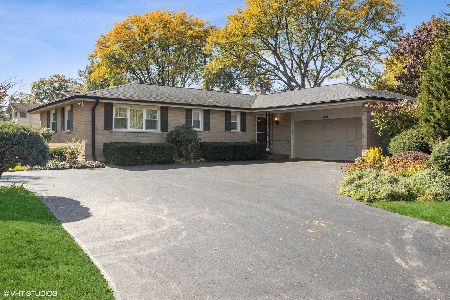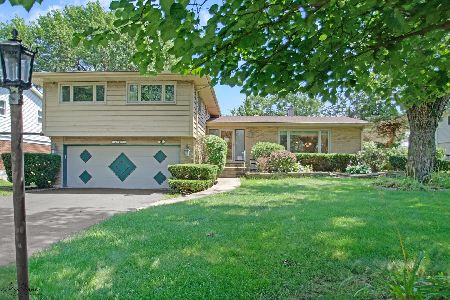6531 Quincy Street, Willowbrook, Illinois 60527
$500,000
|
Sold
|
|
| Status: | Closed |
| Sqft: | 2,360 |
| Cost/Sqft: | $216 |
| Beds: | 4 |
| Baths: | 3 |
| Year Built: | 1964 |
| Property Taxes: | $6,183 |
| Days On Market: | 3098 |
| Lot Size: | 0,46 |
Description
Imagine suburban life in this peaceful Ridgemoor Estates neighborhood. This delightful 2 story, Willowbrook home sits upon a mature & serene 100 x 200 lot. The location is Oh So private yet close to everything with easy access in & out of the subdivision. Gorgeous flowering plants greet & excite your spiritual senses. Light, bright & spacious rooms make for wonderful gatherings. Entertaining is easy at this home especially in the 25 x 15 screened in porch which overlooks the lush landscaping. Enjoy amenities such as hardwood floors, granite counters in the bathrooms, a brand new dishwasher (July 2017), a new microwave in 2017, dual sump pumps, & new windows in 2004. The roomy kitchen hosts a pantry, ample counter space and is adjacent to the Family Room, the Dining Room, the Screened In Porch and the Living Room. It truly is the center of this home. Basement Rec Room complete with tile floors & Pool Table. Create your own decorative ideas to make this lovely home YOUR very own!
Property Specifics
| Single Family | |
| — | |
| Colonial | |
| 1964 | |
| Partial | |
| — | |
| No | |
| 0.46 |
| Du Page | |
| Ridgemoor Estates | |
| 0 / Not Applicable | |
| None | |
| Lake Michigan | |
| Public Sewer | |
| 09700411 | |
| 0923204010 |
Nearby Schools
| NAME: | DISTRICT: | DISTANCE: | |
|---|---|---|---|
|
Grade School
Gower West Elementary School |
62 | — | |
|
Middle School
Gower Middle School |
62 | Not in DB | |
|
High School
Hinsdale Central High School |
86 | Not in DB | |
|
Alternate High School
Hinsdale South High School |
— | Not in DB | |
Property History
| DATE: | EVENT: | PRICE: | SOURCE: |
|---|---|---|---|
| 7 Feb, 2018 | Sold | $500,000 | MRED MLS |
| 4 Jan, 2018 | Under contract | $509,000 | MRED MLS |
| — | Last price change | $519,000 | MRED MLS |
| 25 Jul, 2017 | Listed for sale | $519,000 | MRED MLS |
| 10 Mar, 2020 | Under contract | $0 | MRED MLS |
| 24 Nov, 2019 | Listed for sale | $0 | MRED MLS |
| 11 Sep, 2023 | Under contract | $0 | MRED MLS |
| 6 Sep, 2023 | Listed for sale | $0 | MRED MLS |
Room Specifics
Total Bedrooms: 4
Bedrooms Above Ground: 4
Bedrooms Below Ground: 0
Dimensions: —
Floor Type: Hardwood
Dimensions: —
Floor Type: Hardwood
Dimensions: —
Floor Type: Hardwood
Full Bathrooms: 3
Bathroom Amenities: Whirlpool,Double Sink
Bathroom in Basement: 0
Rooms: Breakfast Room,Recreation Room,Screened Porch,Utility Room-Lower Level
Basement Description: Partially Finished
Other Specifics
| 2 | |
| — | |
| Asphalt | |
| Patio, Porch Screened | |
| — | |
| 100 X 200 | |
| Pull Down Stair,Unfinished | |
| Full | |
| Hardwood Floors | |
| Microwave, Dishwasher, Refrigerator, Washer, Dryer, Cooktop, Built-In Oven | |
| Not in DB | |
| — | |
| — | |
| — | |
| Wood Burning, Gas Starter |
Tax History
| Year | Property Taxes |
|---|---|
| 2018 | $6,183 |
Contact Agent
Nearby Sold Comparables
Contact Agent
Listing Provided By
Berkshire Hathaway HomeServices KoenigRubloff






