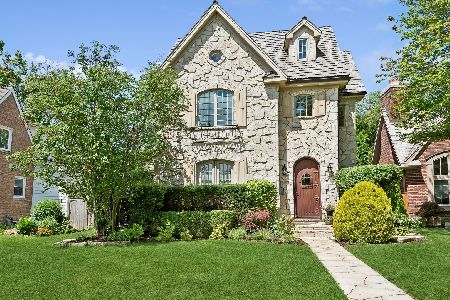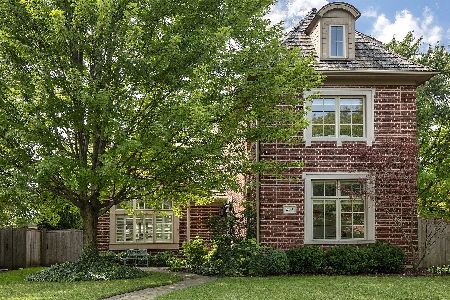536 Sterling Road, Kenilworth, Illinois 60043
$1,030,000
|
Sold
|
|
| Status: | Closed |
| Sqft: | 3,827 |
| Cost/Sqft: | $286 |
| Beds: | 3 |
| Baths: | 5 |
| Year Built: | 2002 |
| Property Taxes: | $26,692 |
| Days On Market: | 2424 |
| Lot Size: | 0,14 |
Description
Amazingly located Kenilworth 4 bed & 4.1 bath home across from park, steps train, town, beach & award winning Sears school! Solid newer construction home boasts fabulous floor plan with open designer kitchen w/high-end appliances, granite counters, separate spacious island, and huge eating area opens to family, dining and formal living room. Sun-filled home with hardwood floors throughout whole house. AMAZING 2nd floor master retreat w/huge closet & spa-like master bath with separate sink area. Second floor laundry with an additional bedroom & 3rd floor bedroom w/en-suite full bath. Lower level boasts bar, rec room, bedroom & bath. This home is wrapped in stone & large garage w/storage galore.
Property Specifics
| Single Family | |
| — | |
| Colonial | |
| 2002 | |
| Full | |
| — | |
| No | |
| 0.14 |
| Cook | |
| — | |
| 0 / Not Applicable | |
| None | |
| Lake Michigan | |
| Public Sewer, Sewer-Storm | |
| 10399493 | |
| 05282080210000 |
Nearby Schools
| NAME: | DISTRICT: | DISTANCE: | |
|---|---|---|---|
|
Grade School
The Joseph Sears School |
38 | — | |
|
Middle School
The Joseph Sears School |
38 | Not in DB | |
|
High School
New Trier Twp H.s. Northfield/wi |
203 | Not in DB | |
Property History
| DATE: | EVENT: | PRICE: | SOURCE: |
|---|---|---|---|
| 9 Apr, 2014 | Sold | $1,175,000 | MRED MLS |
| 27 Feb, 2014 | Under contract | $1,299,000 | MRED MLS |
| 13 Jan, 2014 | Listed for sale | $1,299,000 | MRED MLS |
| 25 Jul, 2019 | Sold | $1,030,000 | MRED MLS |
| 26 Jun, 2019 | Under contract | $1,095,000 | MRED MLS |
| 31 May, 2019 | Listed for sale | $1,095,000 | MRED MLS |
| 8 Aug, 2024 | Sold | $1,450,000 | MRED MLS |
| 15 Jul, 2024 | Under contract | $1,349,000 | MRED MLS |
| 11 Jul, 2024 | Listed for sale | $1,349,000 | MRED MLS |
Room Specifics
Total Bedrooms: 4
Bedrooms Above Ground: 3
Bedrooms Below Ground: 1
Dimensions: —
Floor Type: Hardwood
Dimensions: —
Floor Type: Hardwood
Dimensions: —
Floor Type: Carpet
Full Bathrooms: 5
Bathroom Amenities: Separate Shower,Double Sink
Bathroom in Basement: 1
Rooms: Recreation Room
Basement Description: Finished
Other Specifics
| 2 | |
| — | |
| Off Alley | |
| — | |
| — | |
| 50 X 125 | |
| — | |
| Full | |
| Vaulted/Cathedral Ceilings, Hardwood Floors, Second Floor Laundry | |
| Range, Microwave, Dishwasher, Refrigerator, Bar Fridge, Washer, Dryer, Disposal | |
| Not in DB | |
| — | |
| — | |
| — | |
| Wood Burning |
Tax History
| Year | Property Taxes |
|---|---|
| 2014 | $20,033 |
| 2019 | $26,692 |
| 2024 | $23,770 |
Contact Agent
Nearby Similar Homes
Nearby Sold Comparables
Contact Agent
Listing Provided By
@properties












