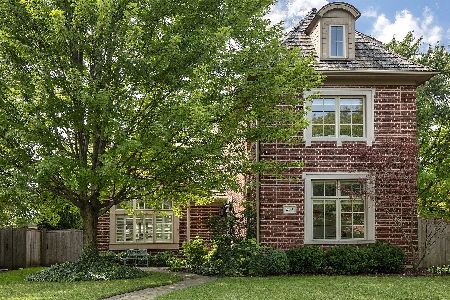536 Sterling Road, Kenilworth, Illinois 60043
$1,450,000
|
Sold
|
|
| Status: | Closed |
| Sqft: | 3,827 |
| Cost/Sqft: | $352 |
| Beds: | 3 |
| Baths: | 5 |
| Year Built: | 2002 |
| Property Taxes: | $23,770 |
| Days On Market: | 556 |
| Lot Size: | 0,14 |
Description
Just listed in the Heart of Kenilworth! This stunning stone home, built in 2002, is absolutely pristine throughout. Enjoy expansive, light-filled rooms with tall ceilings and gleaming hardwood flooring. This 4-bedroom, 4.1-bath home features a flexible floor plan that creates a warm and inviting atmosphere from the moment you step inside! Enter a spacious entryway that leads to the adjacent living room with French doors and beautiful natural light. The living room seamlessly transitions to the formal dining room which connects to the chefs kitchen. Prepare to be impressed with a generous eating area, spacious island, granite countertops, and high-end appliances. Flow naturally from the kitchen to the family room, with loads of light and a wood-burning fireplace.The second floor features two expansive bedrooms, each with its own ensuite bathroom. The primary retreat includes an oversized closet, wood burning fireplace and a spa-like bathroom with a double vanity, step-in shower, and soaking tub. Additionally, enjoy the convenience of the second-floor walk-in laundry room (6'x7') with a sink and cabinet storage.The third floor offers a secluded 3rd bedroom with an ensuite full bathroom, step-in closet and an additional linen closet. The lower level provides a true getaway with a recreational area, wet bar, 4th bedroom, and full bathroom plus plenty of storage. Outside, the private rear yard is perfect for entertaining, with a paver patio, mature trees, a fully fenced yard and spacious two-car garage.Enjoy your new home situated across from Pee Wee Park , just steps away from the train, surrounding vibrant towns, and the prestigious, award-winning Sears School. Don't miss out on this exceptional opportunity! Turnkey - move right in and love where you live! Showings begin Friday, July 12th.
Property Specifics
| Single Family | |
| — | |
| — | |
| 2002 | |
| — | |
| — | |
| No | |
| 0.14 |
| Cook | |
| — | |
| 0 / Not Applicable | |
| — | |
| — | |
| — | |
| 12102907 | |
| 05282080210000 |
Nearby Schools
| NAME: | DISTRICT: | DISTANCE: | |
|---|---|---|---|
|
Grade School
The Joseph Sears School |
38 | — | |
|
Middle School
The Joseph Sears School |
38 | Not in DB | |
|
High School
New Trier Twp H.s. Northfield/wi |
203 | Not in DB | |
Property History
| DATE: | EVENT: | PRICE: | SOURCE: |
|---|---|---|---|
| 9 Apr, 2014 | Sold | $1,175,000 | MRED MLS |
| 27 Feb, 2014 | Under contract | $1,299,000 | MRED MLS |
| 13 Jan, 2014 | Listed for sale | $1,299,000 | MRED MLS |
| 25 Jul, 2019 | Sold | $1,030,000 | MRED MLS |
| 26 Jun, 2019 | Under contract | $1,095,000 | MRED MLS |
| 31 May, 2019 | Listed for sale | $1,095,000 | MRED MLS |
| 8 Aug, 2024 | Sold | $1,450,000 | MRED MLS |
| 15 Jul, 2024 | Under contract | $1,349,000 | MRED MLS |
| 11 Jul, 2024 | Listed for sale | $1,349,000 | MRED MLS |
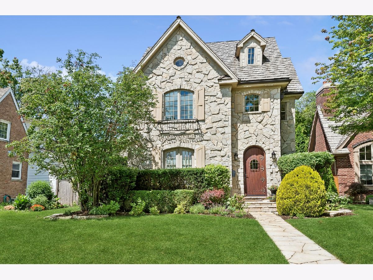
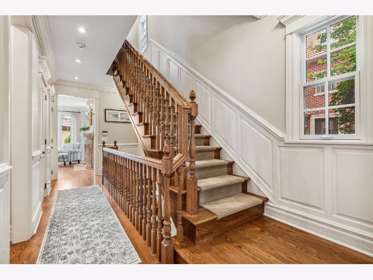
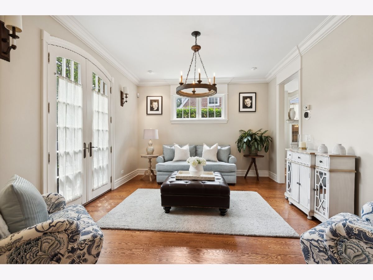
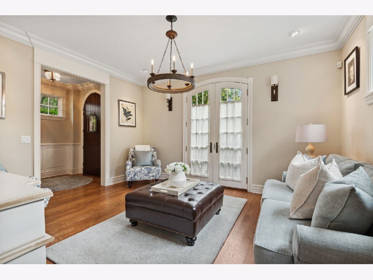
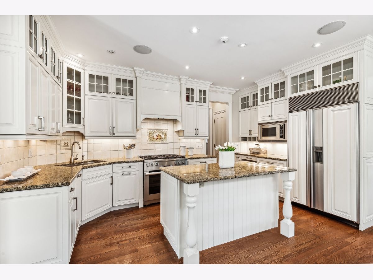
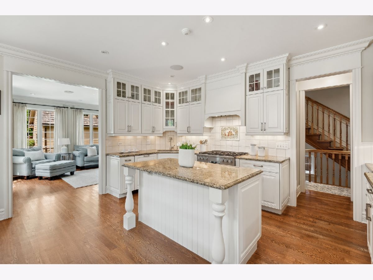
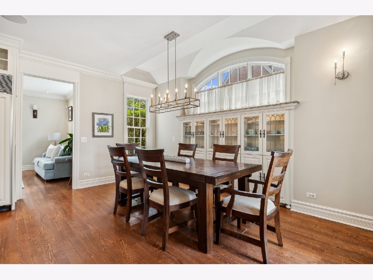
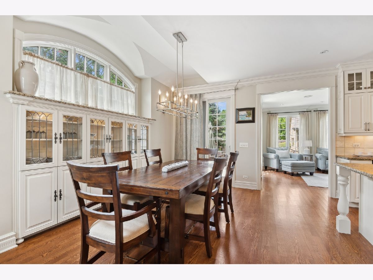
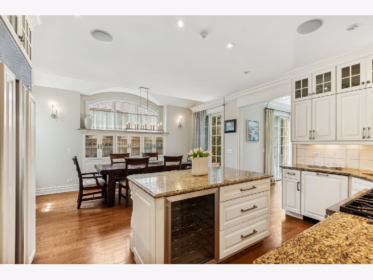
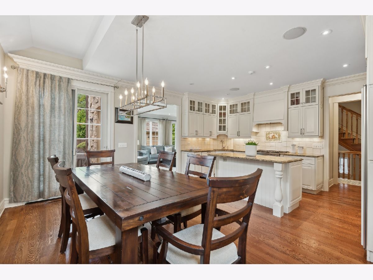
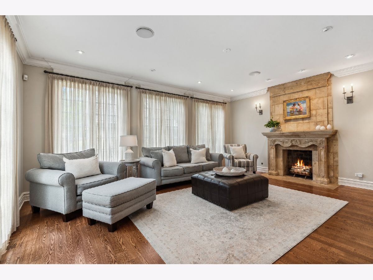
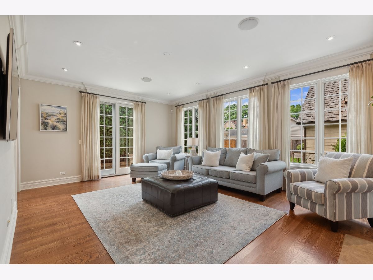
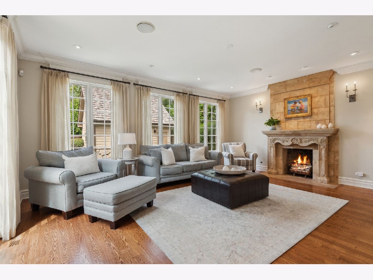
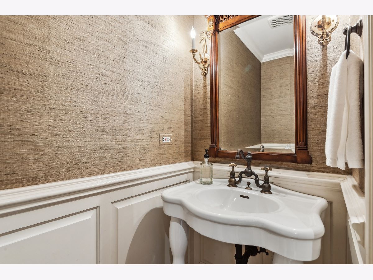
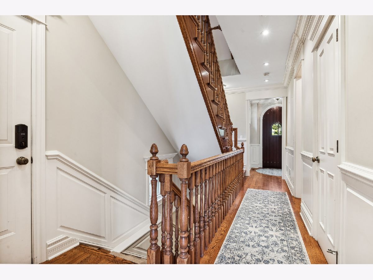
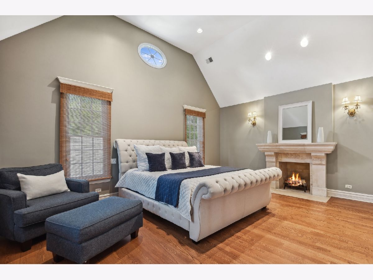
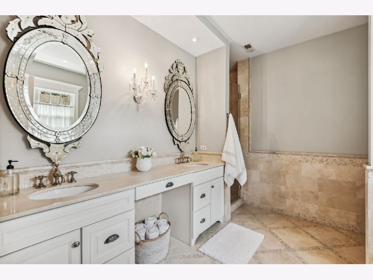
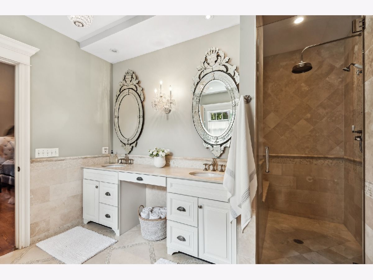
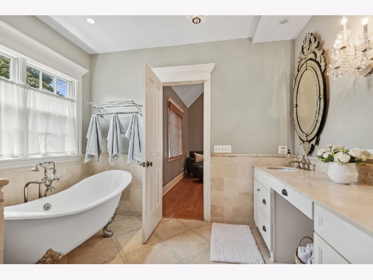
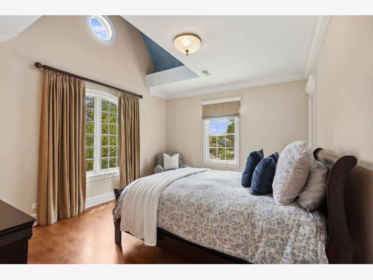
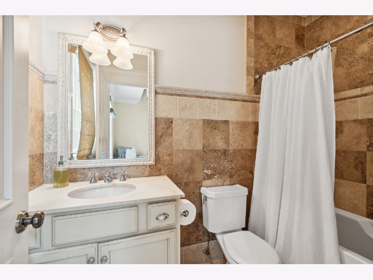
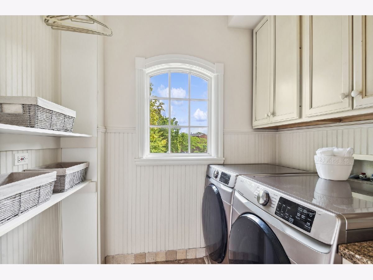
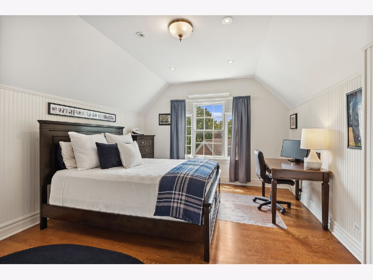
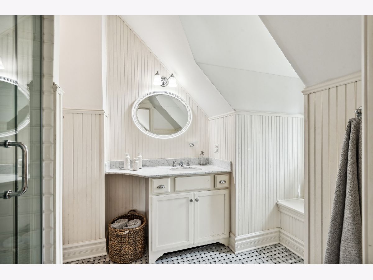
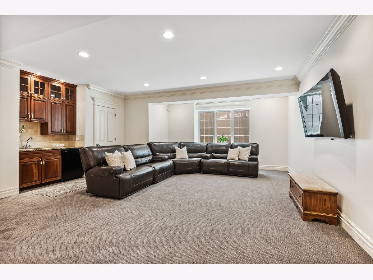
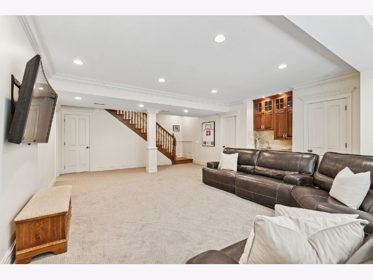
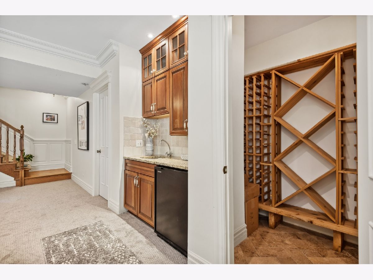
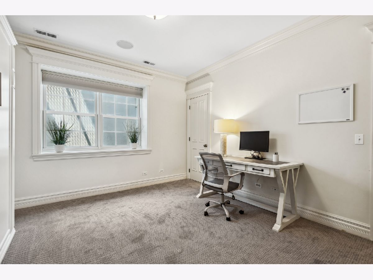
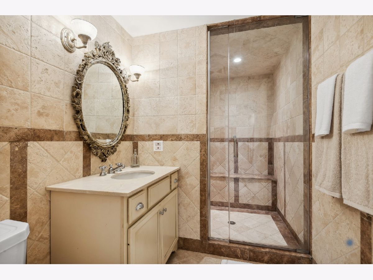
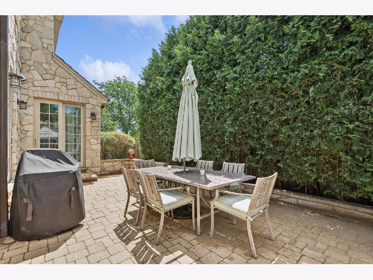
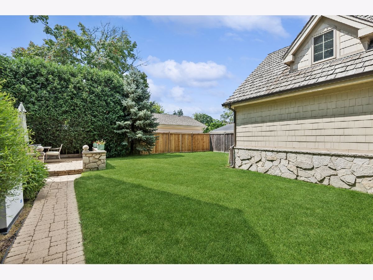
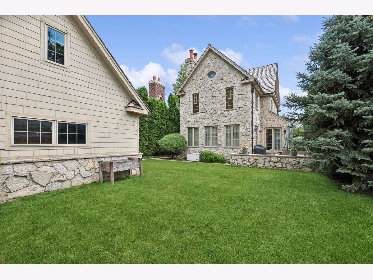
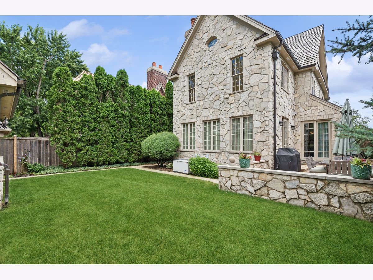
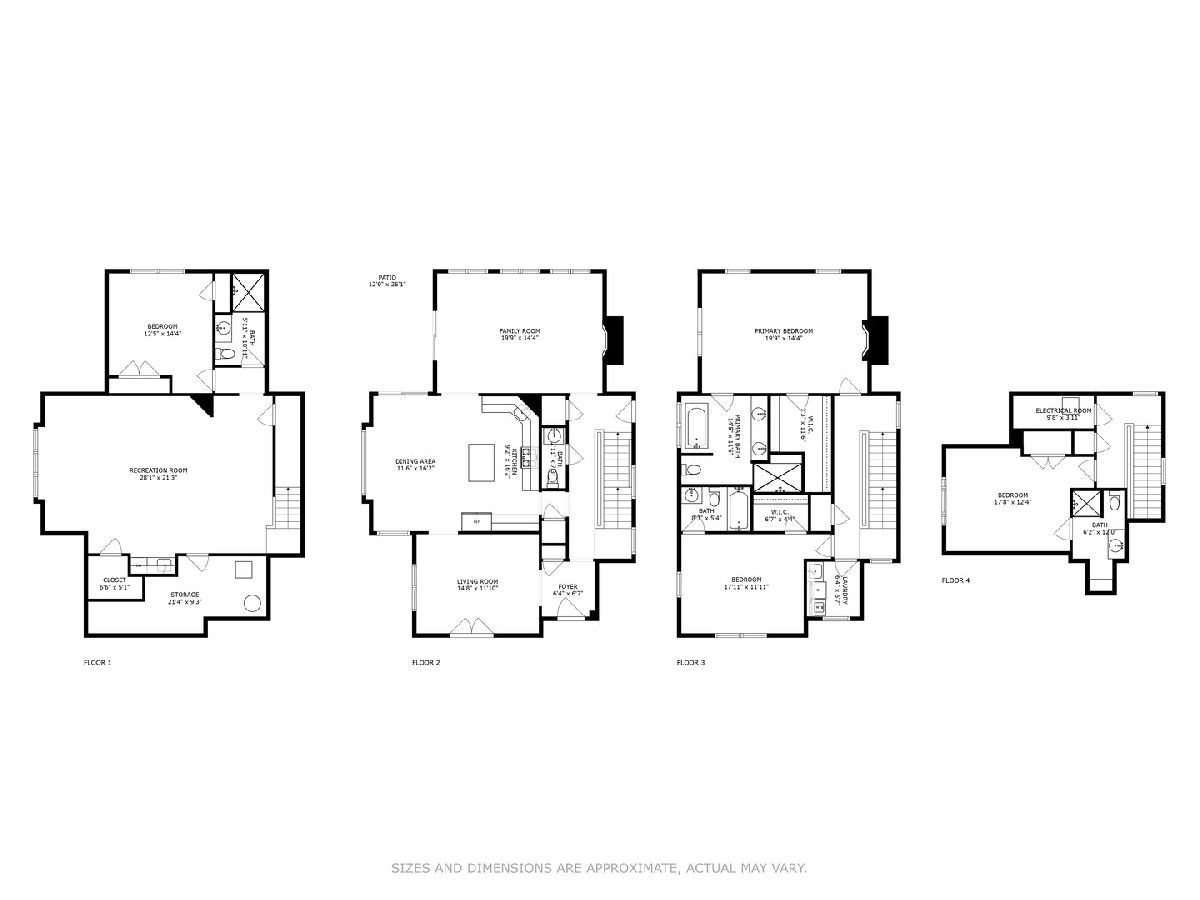
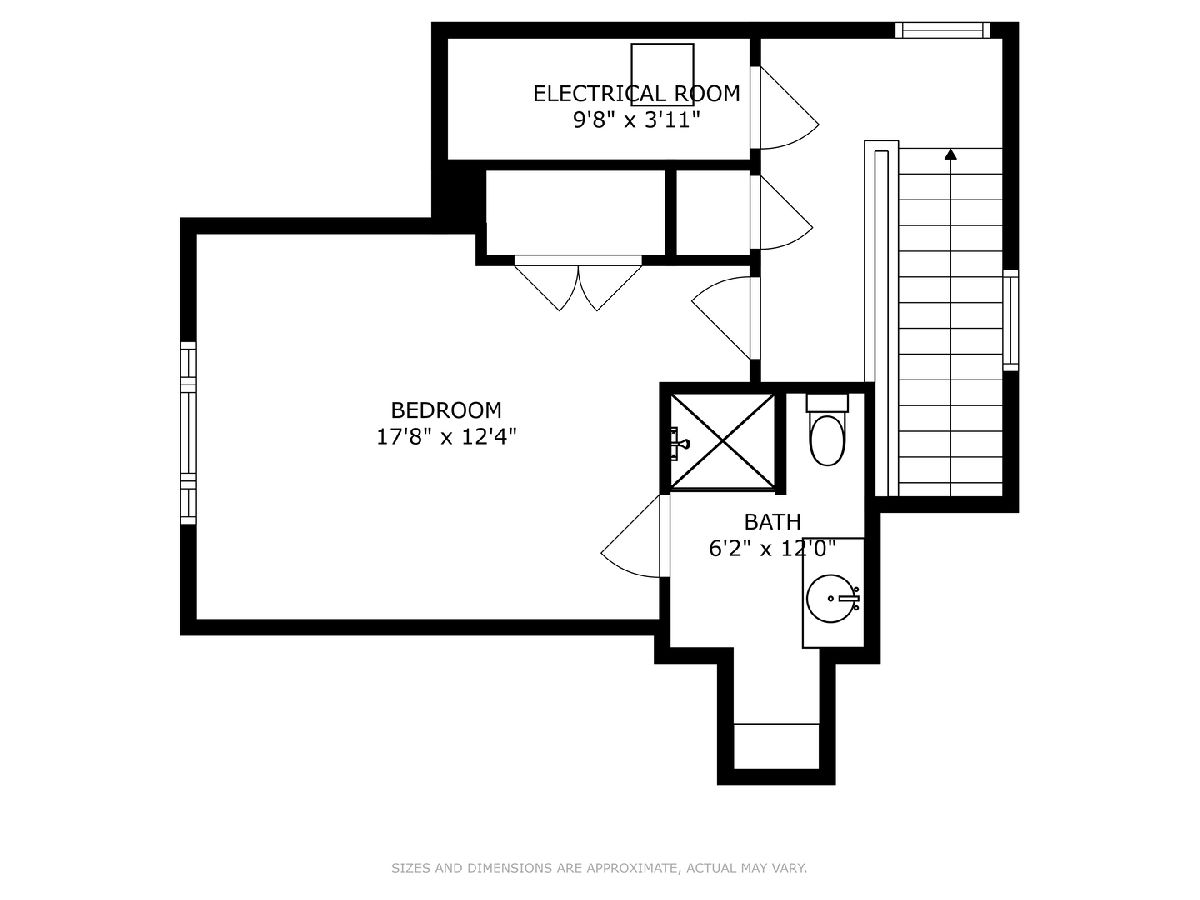
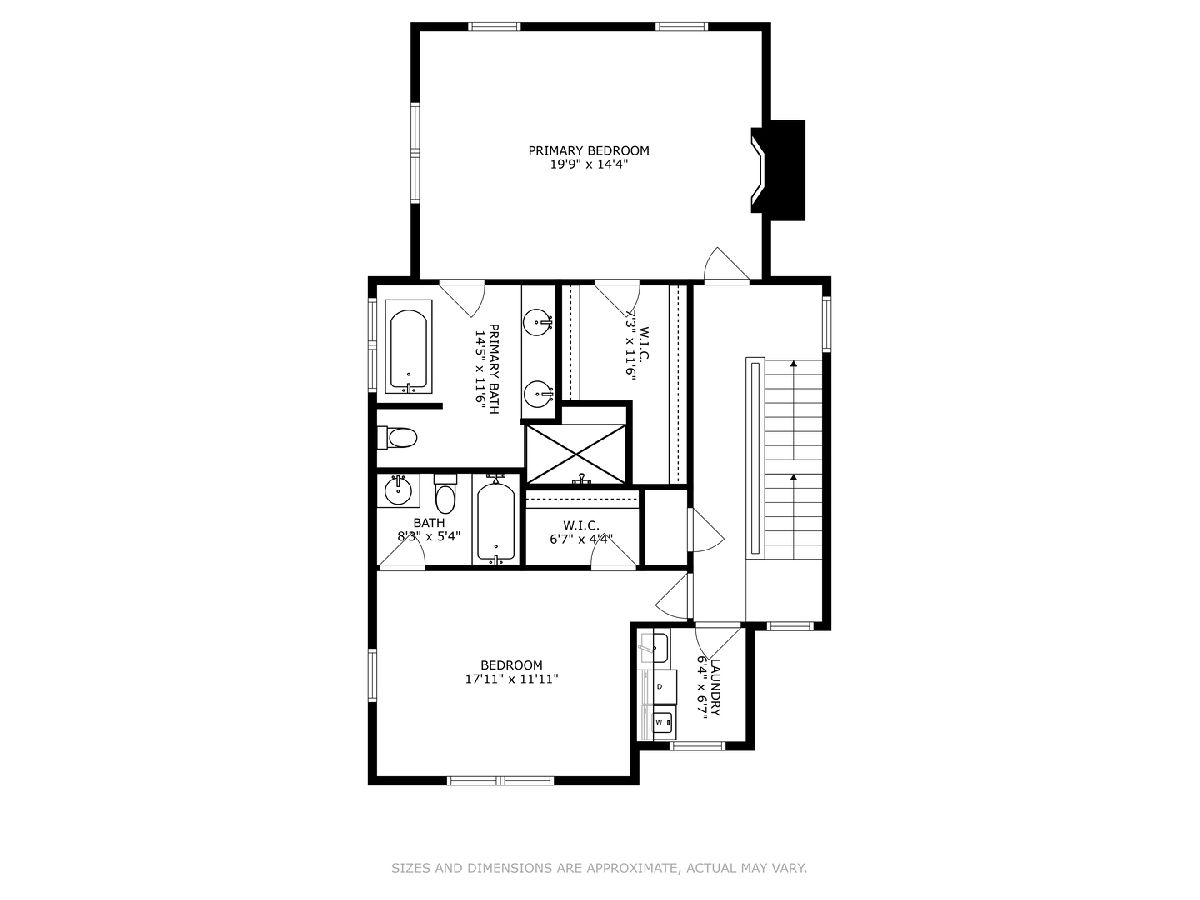
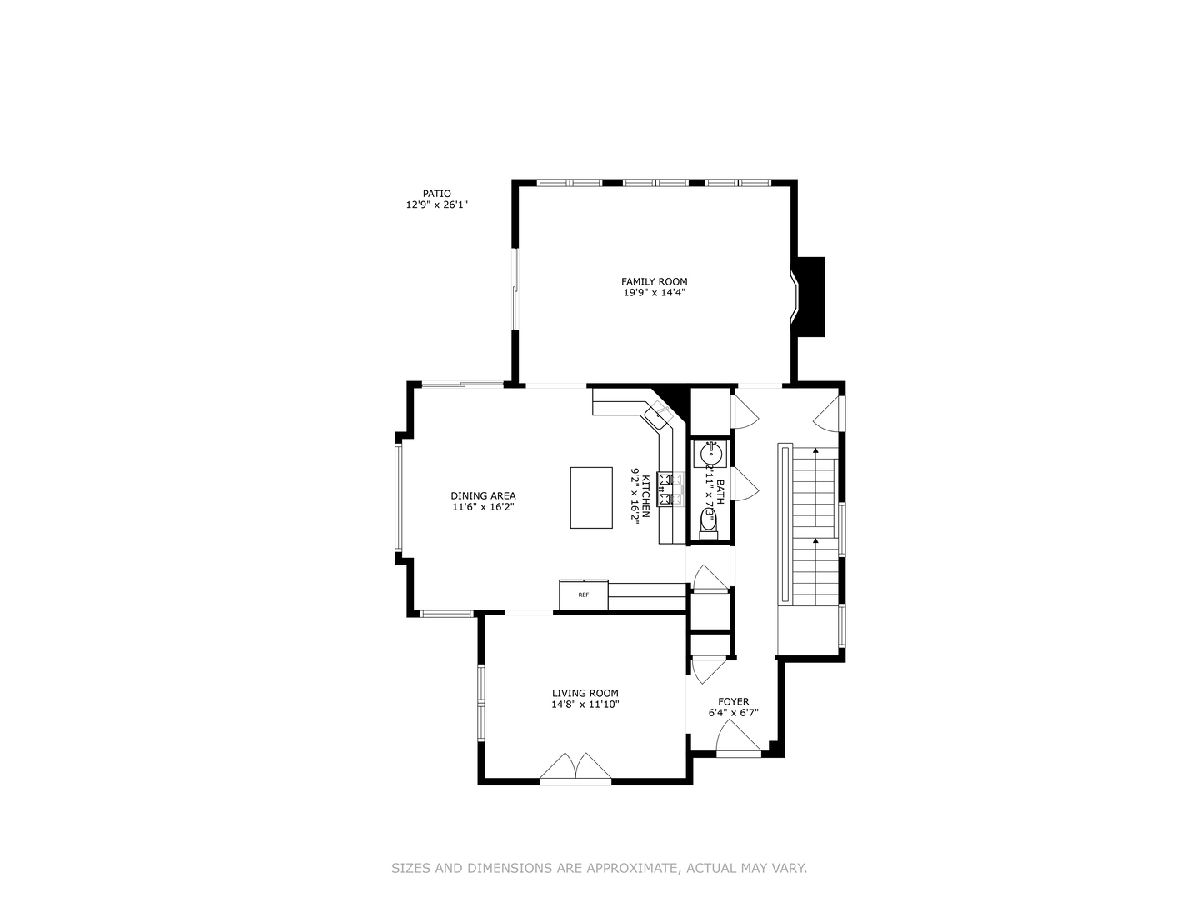
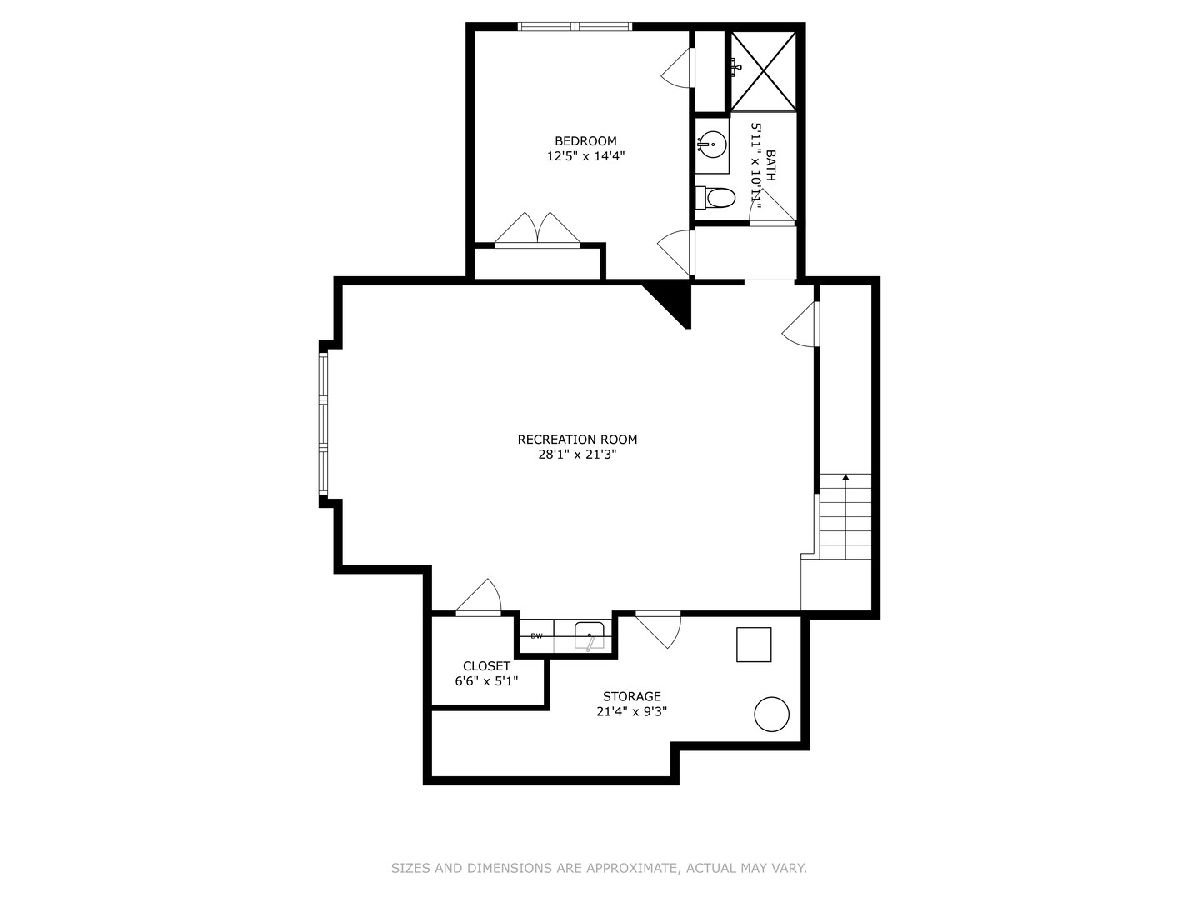
Room Specifics
Total Bedrooms: 4
Bedrooms Above Ground: 3
Bedrooms Below Ground: 1
Dimensions: —
Floor Type: —
Dimensions: —
Floor Type: —
Dimensions: —
Floor Type: —
Full Bathrooms: 5
Bathroom Amenities: Separate Shower,Double Sink
Bathroom in Basement: 1
Rooms: —
Basement Description: Finished
Other Specifics
| 2 | |
| — | |
| Off Alley | |
| — | |
| — | |
| 50 X 125 | |
| — | |
| — | |
| — | |
| — | |
| Not in DB | |
| — | |
| — | |
| — | |
| — |
Tax History
| Year | Property Taxes |
|---|---|
| 2014 | $20,033 |
| 2019 | $26,692 |
| 2024 | $23,770 |
Contact Agent
Nearby Similar Homes
Nearby Sold Comparables
Contact Agent
Listing Provided By
Compass








