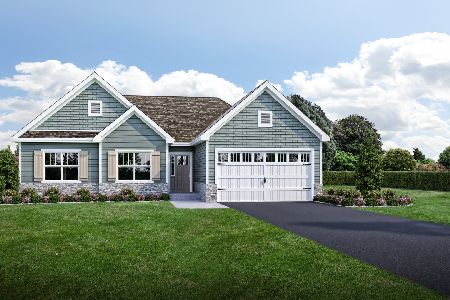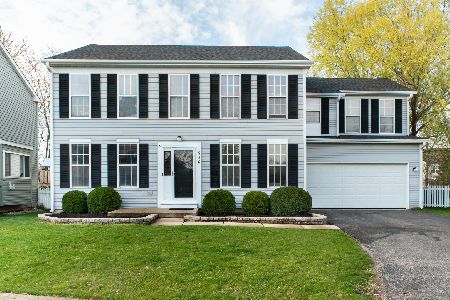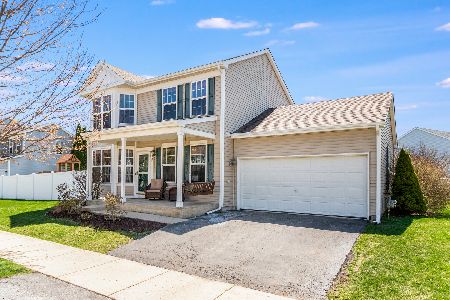536 Truman Drive, Oswego, Illinois 60543
$235,000
|
Sold
|
|
| Status: | Closed |
| Sqft: | 2,379 |
| Cost/Sqft: | $100 |
| Beds: | 5 |
| Baths: | 3 |
| Year Built: | 2001 |
| Property Taxes: | $6,320 |
| Days On Market: | 3588 |
| Lot Size: | 0,17 |
Description
The moment you step onto the welcoming 20x7 sq ft porch you will know you have arrived home! Inside you will find a true 5 bedroom, well maintained home with a main floor office, 9 ft ceilings and finished basement. This home has a private backyard that backs to a creek/retention pond with a custom stamped concrete patio. The kitchen boasts upgraded cherry cabinets with under cabinet lighting, a separate eating area, built in desk, upgraded light fixtures, first floor laundry/mud room and hardwood floors. The new doors are 6 panel, three of the bedrooms have walk in closets and the master has a custom ClosetMaid System. The gas fireplace, double decker porch and three neighborhood parks adds to the charm of this home. The surrounding community offers shops, restaurants and parks that are just a bike ride or short walk away. The winding trails of the Fox River make the outdoor life available to those seeking adventure. This home has it all!
Property Specifics
| Single Family | |
| — | |
| — | |
| 2001 | |
| Full | |
| GOVERNOR'S HOUSE | |
| No | |
| 0.17 |
| Kendall | |
| Oswego Village Square | |
| 160 / Quarterly | |
| Other | |
| Public | |
| Public Sewer | |
| 09181168 | |
| 0318141001 |
Nearby Schools
| NAME: | DISTRICT: | DISTANCE: | |
|---|---|---|---|
|
Grade School
Fox Chase Elementary School |
308 | — | |
|
Middle School
Thompson Junior High School |
308 | Not in DB | |
|
High School
Oswego High School |
308 | Not in DB | |
Property History
| DATE: | EVENT: | PRICE: | SOURCE: |
|---|---|---|---|
| 17 May, 2016 | Sold | $235,000 | MRED MLS |
| 5 Apr, 2016 | Under contract | $239,000 | MRED MLS |
| 31 Mar, 2016 | Listed for sale | $239,000 | MRED MLS |
Room Specifics
Total Bedrooms: 5
Bedrooms Above Ground: 5
Bedrooms Below Ground: 0
Dimensions: —
Floor Type: Carpet
Dimensions: —
Floor Type: Carpet
Dimensions: —
Floor Type: Carpet
Dimensions: —
Floor Type: —
Full Bathrooms: 3
Bathroom Amenities: Separate Shower,Double Sink
Bathroom in Basement: 0
Rooms: Bedroom 5,Eating Area,Office
Basement Description: Finished
Other Specifics
| 2 | |
| — | |
| Asphalt | |
| Balcony, Patio, Porch, Storms/Screens | |
| Landscaped | |
| 62.5 X 120 | |
| — | |
| Full | |
| Vaulted/Cathedral Ceilings, Hardwood Floors, First Floor Laundry | |
| Dishwasher, Refrigerator, Washer, Dryer, Disposal | |
| Not in DB | |
| Sidewalks, Street Lights, Street Paved | |
| — | |
| — | |
| Attached Fireplace Doors/Screen, Gas Log, Gas Starter |
Tax History
| Year | Property Taxes |
|---|---|
| 2016 | $6,320 |
Contact Agent
Nearby Similar Homes
Contact Agent
Listing Provided By
Baird & Warner











