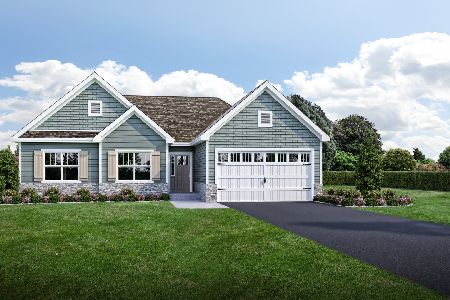537 Truman Drive, Oswego, Illinois 60543
$235,000
|
Sold
|
|
| Status: | Closed |
| Sqft: | 1,501 |
| Cost/Sqft: | $157 |
| Beds: | 3 |
| Baths: | 4 |
| Year Built: | 2004 |
| Property Taxes: | $5,925 |
| Days On Market: | 2105 |
| Lot Size: | 0,16 |
Description
Welcome to this Wonderful Home in Oswego Village Square. Located near downtown Oswego, parks, and ponds. As you approach the home you are drawn to the large front porch with a swing to sit on in the summer enjoying those great summer days. Enjoy entertaining on your deck and cooking on the grill, fully fenced yard for enjoying family get-togethers. Nice open floor plan lets in lots of natural light. New ceramic flooring in the formal dining room and living room. This eat-in kitchen has plenty of cabinets and counter space. Relax in your master suite with a private bath and walk-in closet. The other two bedrooms are generous in size with plenty of closet space. The finished basement provides additional living space and a great spot for overflow when entertaining. This home has a 2-car attached garage. This home is located just a few blocks from Washington Park and the Village Square Park. Cross over the river and enjoy Hudson Park, shopping, festivals, and all the great restaurants that the downtown has to offer. Award-winning #308 Oswego Schools!!!
Property Specifics
| Single Family | |
| — | |
| — | |
| 2004 | |
| Full | |
| — | |
| No | |
| 0.16 |
| Kendall | |
| — | |
| 167 / Quarterly | |
| Other | |
| Public | |
| Public Sewer | |
| 10695822 | |
| 0318142020 |
Nearby Schools
| NAME: | DISTRICT: | DISTANCE: | |
|---|---|---|---|
|
Grade School
Fox Chase Elementary School |
308 | — | |
|
Middle School
Traughber Junior High School |
308 | Not in DB | |
|
High School
Oswego High School |
308 | Not in DB | |
Property History
| DATE: | EVENT: | PRICE: | SOURCE: |
|---|---|---|---|
| 24 Jun, 2016 | Sold | $211,000 | MRED MLS |
| 8 Apr, 2016 | Under contract | $215,000 | MRED MLS |
| 4 Apr, 2016 | Listed for sale | $215,000 | MRED MLS |
| 12 Jun, 2020 | Sold | $235,000 | MRED MLS |
| 25 Apr, 2020 | Under contract | $235,000 | MRED MLS |
| 22 Apr, 2020 | Listed for sale | $235,000 | MRED MLS |
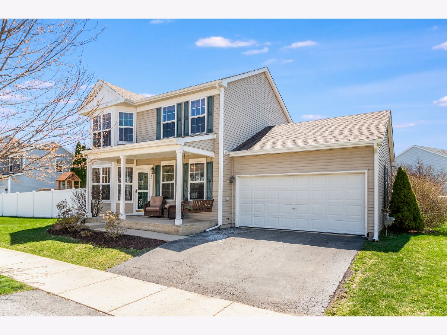
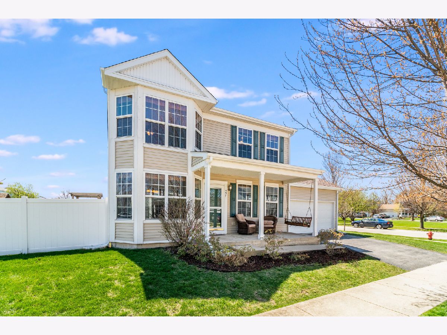
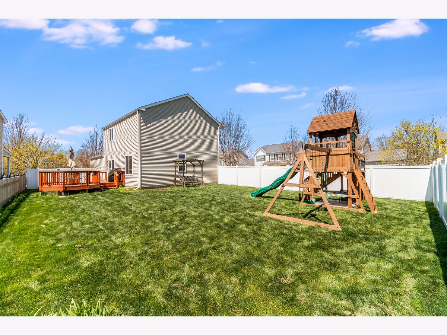
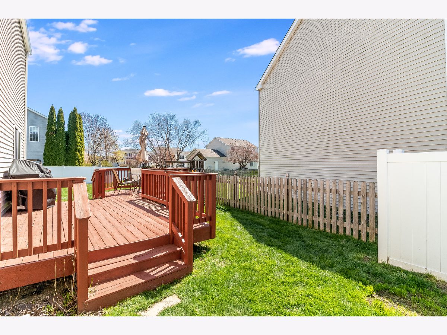
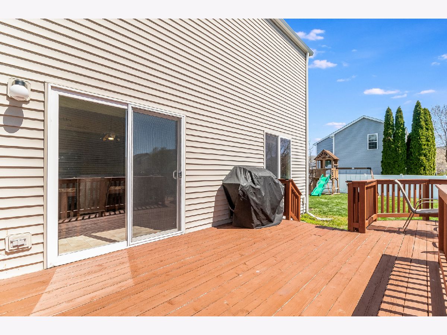
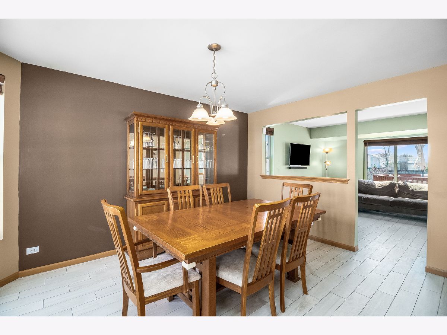
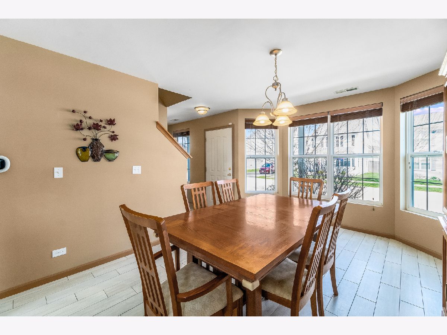
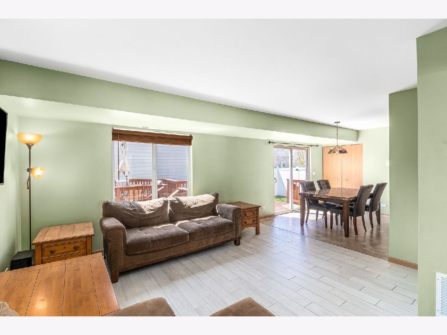
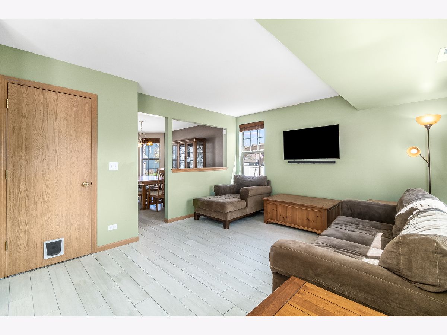
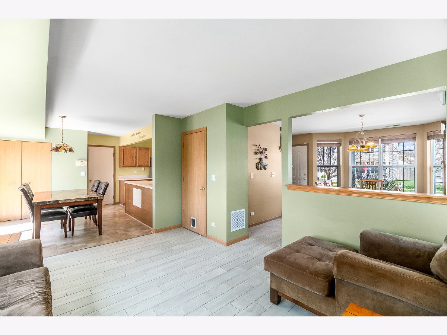
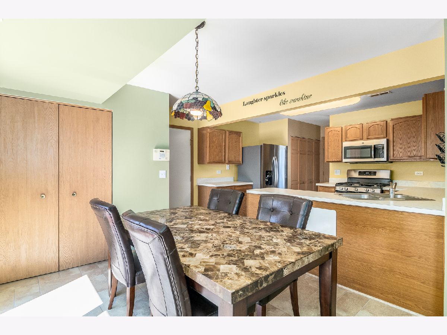
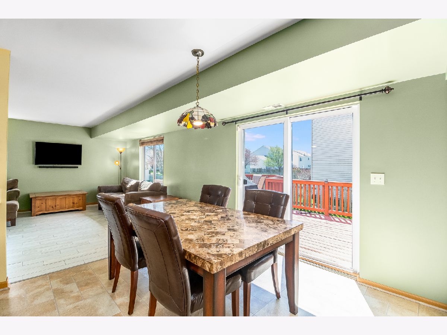
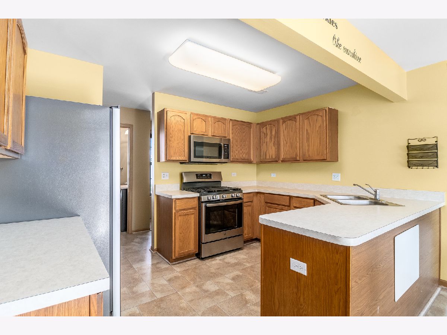
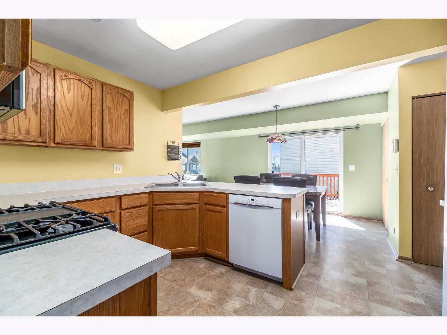
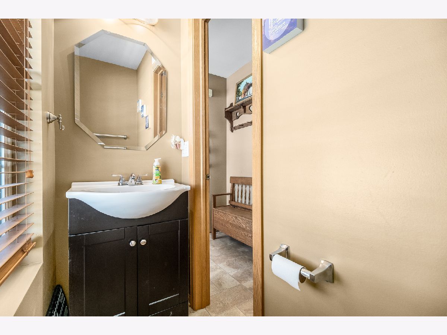
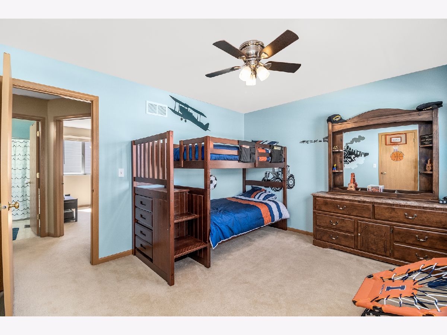
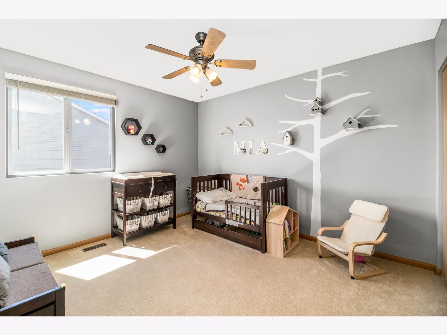
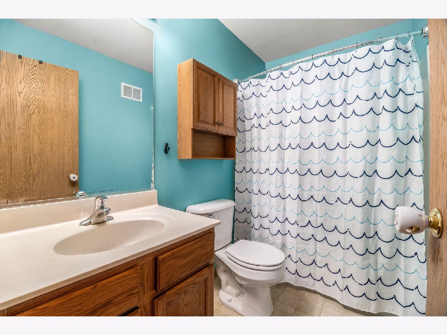
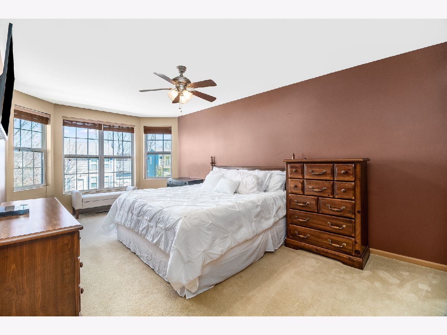
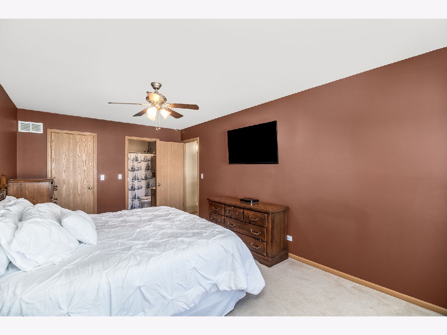
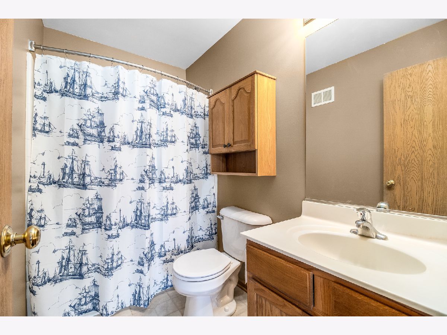
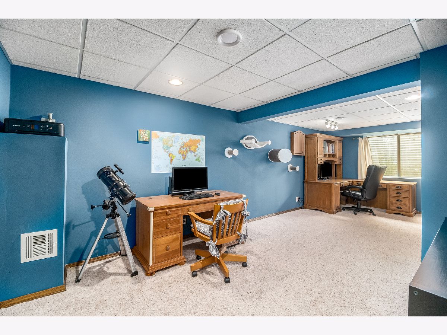
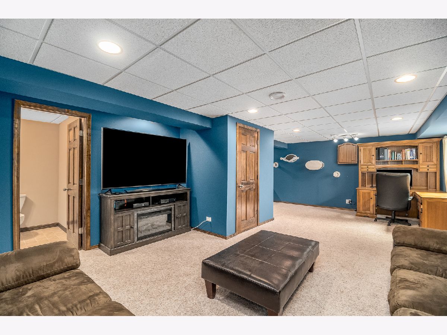
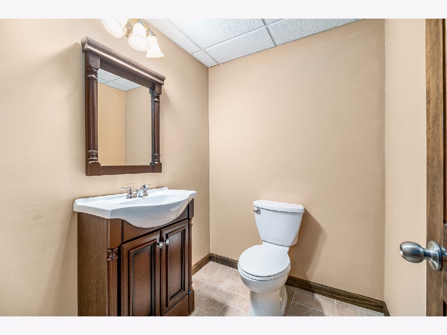
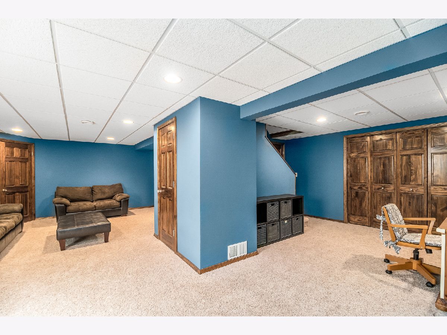
Room Specifics
Total Bedrooms: 3
Bedrooms Above Ground: 3
Bedrooms Below Ground: 0
Dimensions: —
Floor Type: Carpet
Dimensions: —
Floor Type: Carpet
Full Bathrooms: 4
Bathroom Amenities: —
Bathroom in Basement: 1
Rooms: Foyer,Recreation Room
Basement Description: Finished
Other Specifics
| 2 | |
| Concrete Perimeter | |
| Asphalt | |
| Deck, Porch | |
| Corner Lot | |
| 100 X 66 | |
| — | |
| Full | |
| First Floor Laundry | |
| Range, Microwave, Dishwasher, Refrigerator, Washer, Dryer, Disposal | |
| Not in DB | |
| Park, Lake | |
| — | |
| — | |
| — |
Tax History
| Year | Property Taxes |
|---|---|
| 2016 | $5,065 |
| 2020 | $5,925 |
Contact Agent
Nearby Similar Homes
Contact Agent
Listing Provided By
john greene, Realtor





