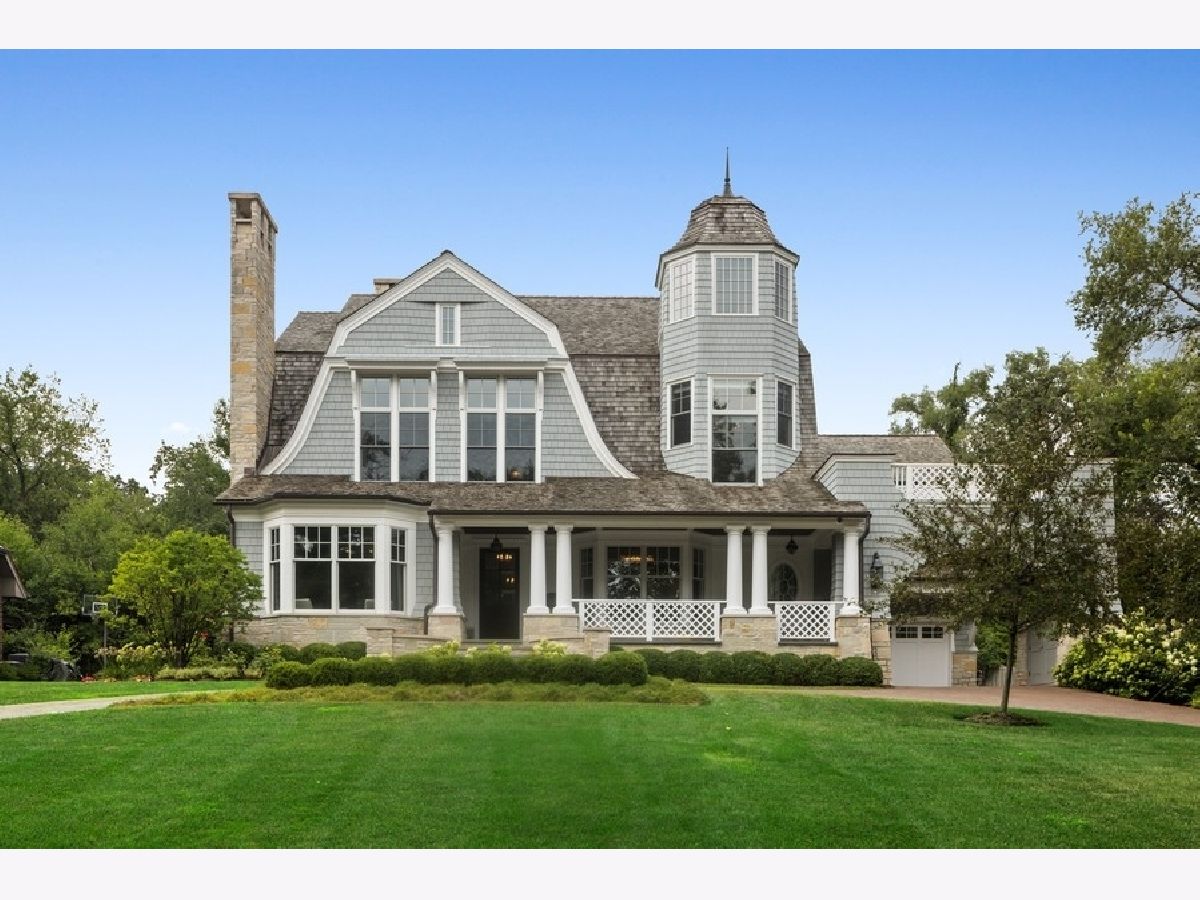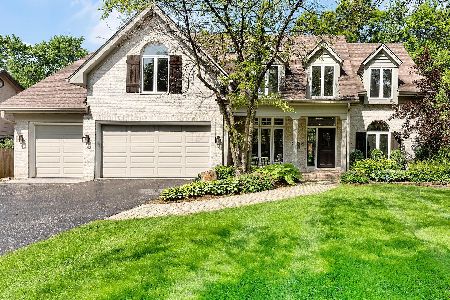536 Vine Street, Hinsdale, Illinois 60521
$3,060,000
|
Sold
|
|
| Status: | Closed |
| Sqft: | 8,380 |
| Cost/Sqft: | $376 |
| Beds: | 5 |
| Baths: | 8 |
| Year Built: | 2015 |
| Property Taxes: | $43,660 |
| Days On Market: | 1528 |
| Lot Size: | 0,38 |
Description
Curated to perfection under the vision of renowned architect Michael Abraham and highly regarded builder Dave Knecht, sited on a 96 X 168 lot. Brilliant floor plan complemented by luxurious amenities and exquisite designer finishes with impeccable attention to detail. Loaded with modern conveniences including top of the line Smart Home technologies for lighting, cameras and sound. Welcoming bluestone front porch, handsome private office with fireplace, spacious dining room and adjacent butlers pantry. The kitchen is breathtaking with everything your heart desires and more; spacious center island, custom crafted range hood, abundant top of the line appliances, reverse osmosis water filters, galley workstation sink and an exclusive TopBrew coffee center. Kitchen opens to spacious family room with fireplace, both overlooking back yard. The impressive master suite is inclusive of dreamy master closet with island, sumptuous master bath, office and private balcony. All other bedrooms have private baths. The 3rd floor provides another bedroom, full bath and enormous playroom or studio. Lower level has it all with golf simulator, fitness room, second kitchen, wine room, rec room, game room and craft room. Outdoors, enjoy the heated covered patio, bluestone terrace with built in entertaining station and fire table. 3 car heated attached garage and heated driveway!
Property Specifics
| Single Family | |
| — | |
| — | |
| 2015 | |
| Full | |
| — | |
| No | |
| 0.38 |
| Du Page | |
| — | |
| — / Not Applicable | |
| None | |
| Lake Michigan | |
| Public Sewer | |
| 11267904 | |
| 0901116020 |
Nearby Schools
| NAME: | DISTRICT: | DISTANCE: | |
|---|---|---|---|
|
Grade School
Monroe Elementary School |
181 | — | |
|
Middle School
Clarendon Hills Middle School |
181 | Not in DB | |
|
High School
Hinsdale Central High School |
86 | Not in DB | |
Property History
| DATE: | EVENT: | PRICE: | SOURCE: |
|---|---|---|---|
| 9 Nov, 2011 | Sold | $685,000 | MRED MLS |
| 14 Oct, 2011 | Under contract | $699,000 | MRED MLS |
| — | Last price change | $749,900 | MRED MLS |
| 25 Jan, 2011 | Listed for sale | $799,000 | MRED MLS |
| 11 Feb, 2022 | Sold | $3,060,000 | MRED MLS |
| 4 Jan, 2022 | Under contract | $3,149,000 | MRED MLS |
| 11 Nov, 2021 | Listed for sale | $3,149,000 | MRED MLS |

Room Specifics
Total Bedrooms: 5
Bedrooms Above Ground: 5
Bedrooms Below Ground: 0
Dimensions: —
Floor Type: Hardwood
Dimensions: —
Floor Type: Hardwood
Dimensions: —
Floor Type: Hardwood
Dimensions: —
Floor Type: —
Full Bathrooms: 8
Bathroom Amenities: —
Bathroom in Basement: 1
Rooms: Kitchen,Bedroom 5,Breakfast Room,Exercise Room,Game Room,Mud Room,Office,Play Room,Recreation Room,Theatre Room,Workshop,Other Room
Basement Description: Finished
Other Specifics
| 3 | |
| — | |
| Heated | |
| Balcony, Patio, Porch, Outdoor Grill, Invisible Fence | |
| — | |
| 96 X 168 | |
| Finished | |
| Full | |
| Hardwood Floors, Heated Floors, First Floor Laundry, Second Floor Laundry | |
| Double Oven, Range, Microwave, Dishwasher, High End Refrigerator, Freezer, Indoor Grill, Water Purifier, Other | |
| Not in DB | |
| — | |
| — | |
| — | |
| Gas Log |
Tax History
| Year | Property Taxes |
|---|---|
| 2011 | $14,601 |
| 2022 | $43,660 |
Contact Agent
Nearby Similar Homes
Nearby Sold Comparables
Contact Agent
Listing Provided By
Berkshire Hathaway HomeServices Chicago










