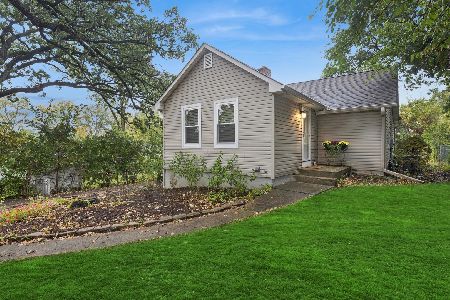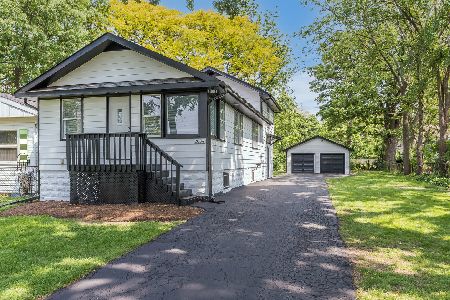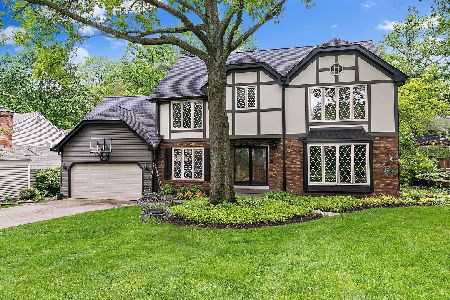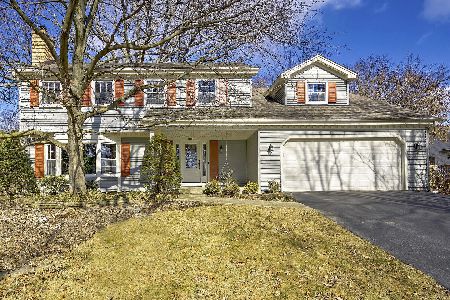5363 Candlewood Court, Lisle, Illinois 60532
$485,000
|
Sold
|
|
| Status: | Closed |
| Sqft: | 3,290 |
| Cost/Sqft: | $149 |
| Beds: | 5 |
| Baths: | 4 |
| Year Built: | 1978 |
| Property Taxes: | $11,463 |
| Days On Market: | 1988 |
| Lot Size: | 0,25 |
Description
Stately 3290 sq ft home quality built by Cesario Builders on a quiet culdesac in Oak Hill subdivision. Double doors welcome you into the 12x10 entry to the oversized living room with crown molding and four windows letting the sun shine in or the inviting dining room with wood flooring and chandelier. The kitchen with an abundance of cabinets is uniquely designed with a curved breakfast bar, a showcase brick encased cooktop, double window plus arched transom plus must have walk in pantry that is all open to the great eating area with family desk are, wine rack and Pella glass doors to deck. Gorgeous family room with wood flooring, beamed ceiling, welcome home fireplace, pocket doors and bay window with picturesque views of the woods surrounding the glorious yard. Retreat up the wide staircase and the 28 foot long hallway to your lovely master bedroom with step up dressing area, private bath and walk in closet. Three great size bedrooms plus your surprise fifth bedroom that can be a second floor family room or office. You'll love the views out the large windows. Don't miss the amazing Rec Room in the finished basement with bar, game area, private office and even a workshop area. Decorator wood wall, plenty of storage, built-ins plus a full bath. Well maintained and conveniently located with 3 parks in subdivision and close to schools, train, highway and shopping. Great home!
Property Specifics
| Single Family | |
| — | |
| — | |
| 1978 | |
| Full | |
| CUSTOM CESARIO | |
| No | |
| 0.25 |
| Du Page | |
| — | |
| — / Not Applicable | |
| None | |
| Lake Michigan | |
| Public Sewer | |
| 10771744 | |
| 0809406020 |
Nearby Schools
| NAME: | DISTRICT: | DISTANCE: | |
|---|---|---|---|
|
Grade School
Lisle Elementary School |
202 | — | |
|
Middle School
Lisle Junior High School |
202 | Not in DB | |
|
High School
Lisle High School |
202 | Not in DB | |
Property History
| DATE: | EVENT: | PRICE: | SOURCE: |
|---|---|---|---|
| 6 Aug, 2020 | Sold | $485,000 | MRED MLS |
| 11 Jul, 2020 | Under contract | $489,900 | MRED MLS |
| 6 Jul, 2020 | Listed for sale | $489,900 | MRED MLS |
| 29 Jul, 2024 | Sold | $700,000 | MRED MLS |
| 9 Jun, 2024 | Under contract | $750,000 | MRED MLS |
| 17 May, 2024 | Listed for sale | $750,000 | MRED MLS |
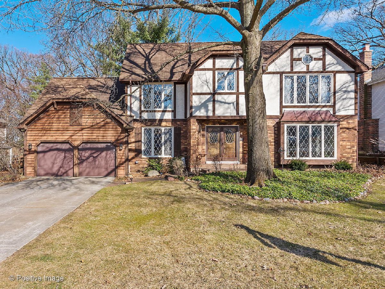
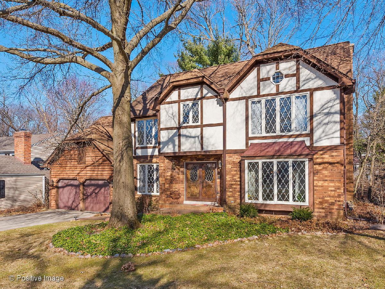
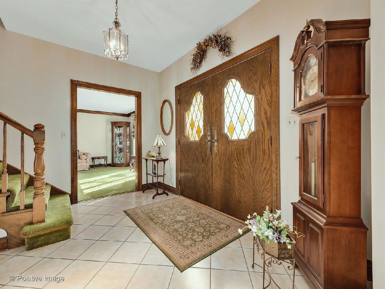
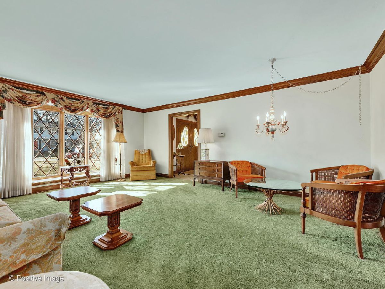
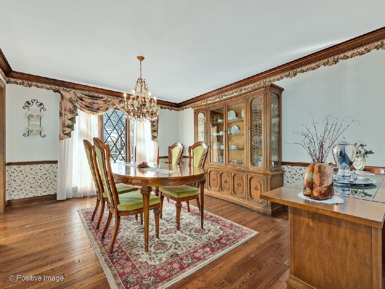
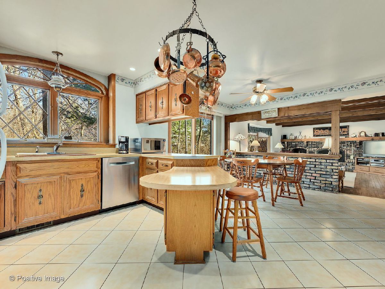
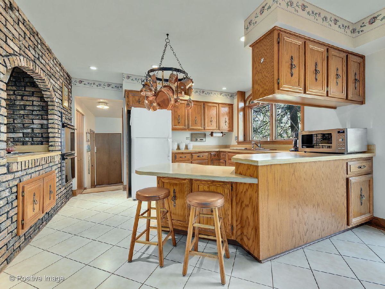
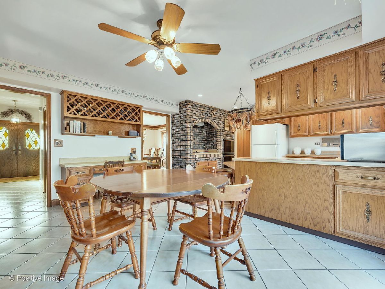
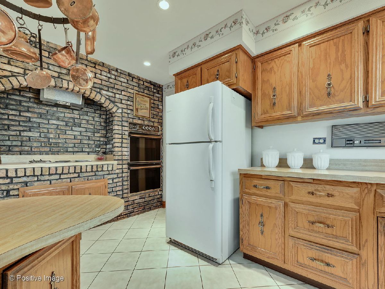
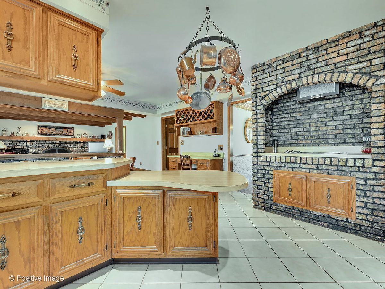
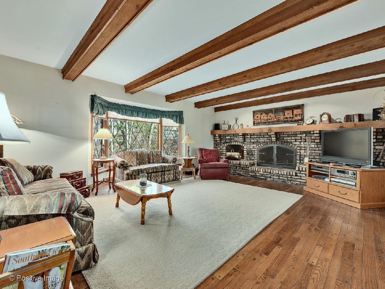
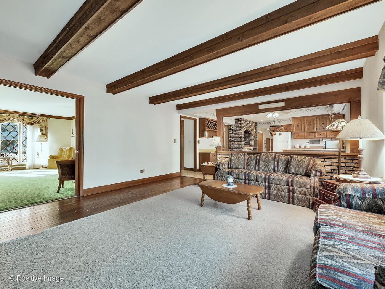
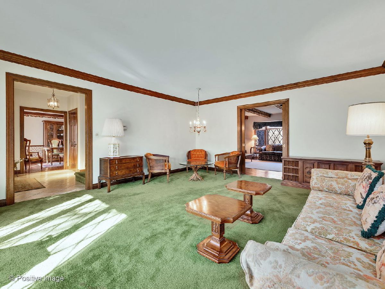
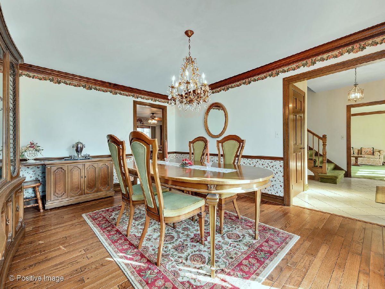
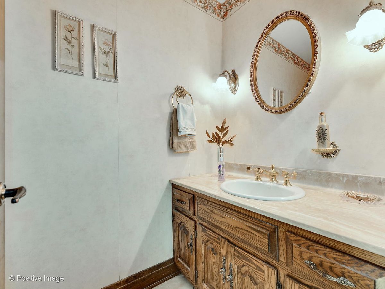
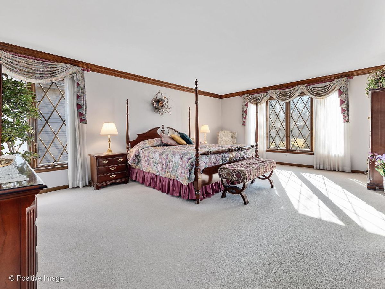
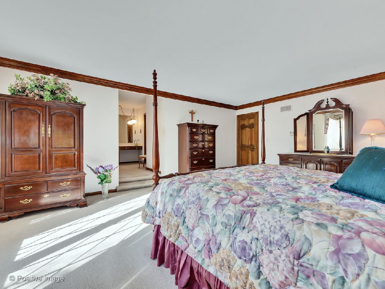
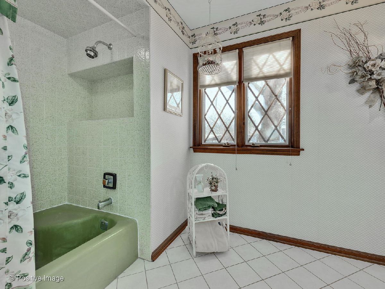
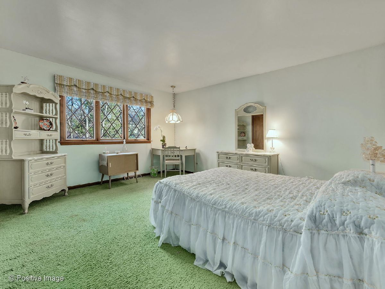
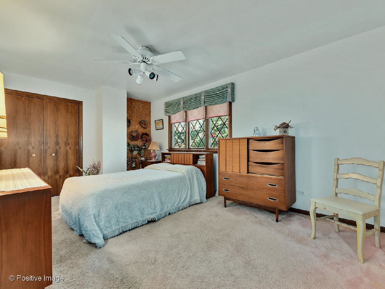
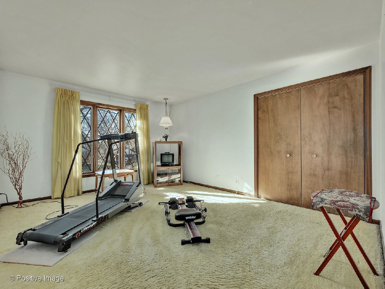
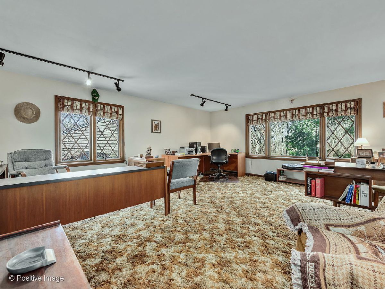
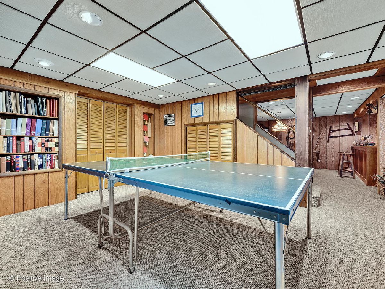
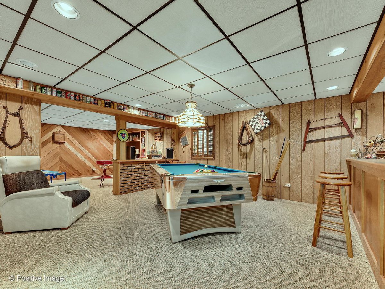
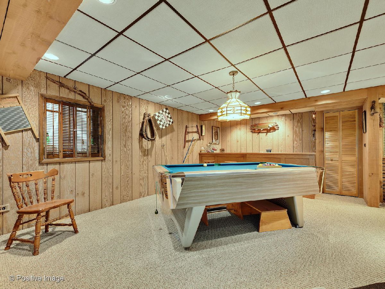
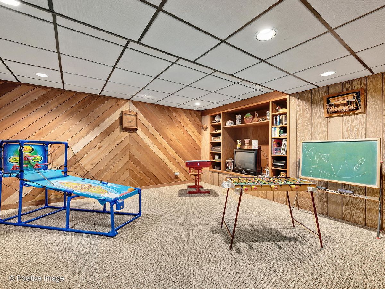
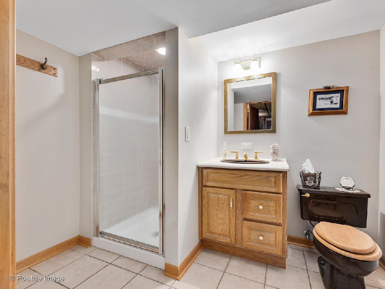
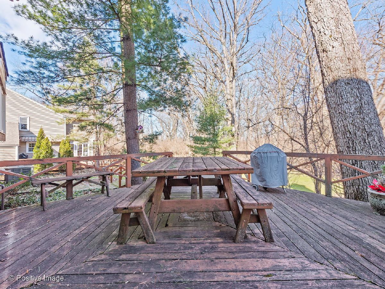
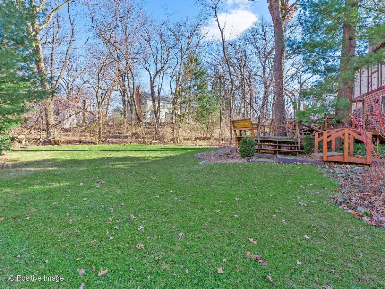
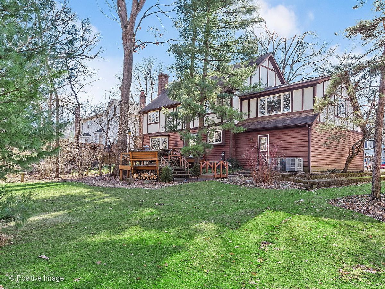
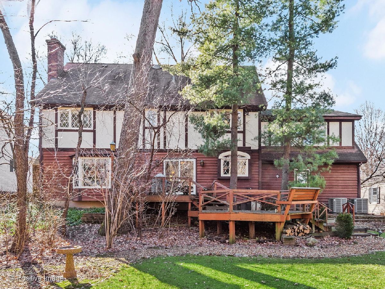
Room Specifics
Total Bedrooms: 5
Bedrooms Above Ground: 5
Bedrooms Below Ground: 0
Dimensions: —
Floor Type: Carpet
Dimensions: —
Floor Type: Carpet
Dimensions: —
Floor Type: Carpet
Dimensions: —
Floor Type: —
Full Bathrooms: 4
Bathroom Amenities: —
Bathroom in Basement: 1
Rooms: Bedroom 5,Eating Area,Game Room,Office,Recreation Room
Basement Description: Finished
Other Specifics
| 2 | |
| — | |
| Concrete | |
| — | |
| — | |
| 74X149 | |
| — | |
| Full | |
| Hardwood Floors, First Floor Laundry, Built-in Features, Walk-In Closet(s) | |
| Double Oven, Dishwasher, Disposal, Cooktop | |
| Not in DB | |
| Park, Curbs, Sidewalks | |
| — | |
| — | |
| Wood Burning |
Tax History
| Year | Property Taxes |
|---|---|
| 2020 | $11,463 |
| 2024 | $13,217 |
Contact Agent
Nearby Sold Comparables
Contact Agent
Listing Provided By
RE/MAX Action

