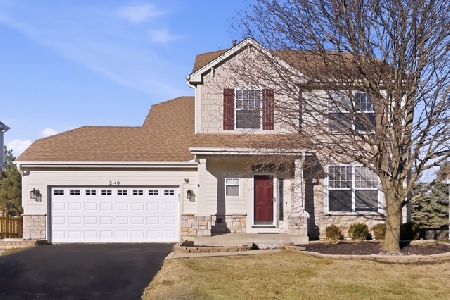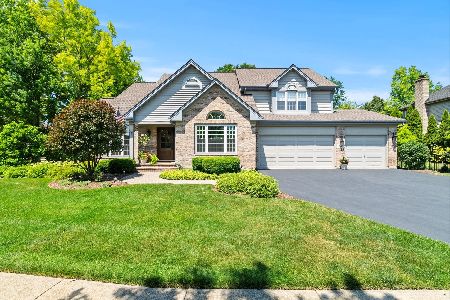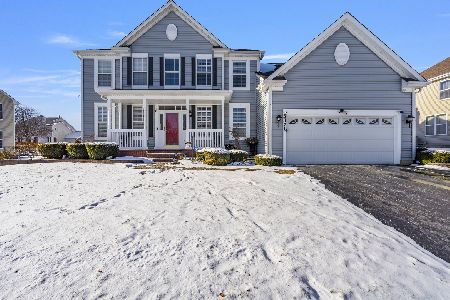5363 Galloway Drive, Hoffman Estates, Illinois 60192
$360,000
|
Sold
|
|
| Status: | Closed |
| Sqft: | 3,411 |
| Cost/Sqft: | $108 |
| Beds: | 4 |
| Baths: | 3 |
| Year Built: | 1999 |
| Property Taxes: | $11,740 |
| Days On Market: | 2200 |
| Lot Size: | 0,48 |
Description
Beautifully maintained Whirlaway model in Bridlewood. 2-Story foyer, 1st floor office, 9ft ceilings on 1st floor. Family room with new carpet 2018 and gas fireplace open to kitchen. Dual staircases. Large kitchen with center island with breakfast bar, eating area with sliding glass door to paver patio, pantry, new light fixtures 2018. Master bedroom with walk-in closet, private luxury bath with 2 sinks, soaking tub and separate shower. 3 Car garage with new garage door openers 2019. New washer and dryer 2015. New HVAC 2017, hot water heater 2017, windows 2016. Freshly painted interior & exterior 2018. Minutes to I-90, shopping, restaurants.
Property Specifics
| Single Family | |
| — | |
| Traditional | |
| 1999 | |
| Partial | |
| WHIRLAWAY | |
| No | |
| 0.48 |
| Cook | |
| Bridlewood | |
| 0 / Not Applicable | |
| None | |
| Lake Michigan | |
| Public Sewer | |
| 10641762 | |
| 06041010080000 |
Nearby Schools
| NAME: | DISTRICT: | DISTANCE: | |
|---|---|---|---|
|
Grade School
Timber Trails Elementary School |
46 | — | |
|
Middle School
Larsen Middle School |
46 | Not in DB | |
|
High School
Elgin High School |
46 | Not in DB | |
Property History
| DATE: | EVENT: | PRICE: | SOURCE: |
|---|---|---|---|
| 27 Mar, 2020 | Sold | $360,000 | MRED MLS |
| 25 Feb, 2020 | Under contract | $369,000 | MRED MLS |
| 19 Feb, 2020 | Listed for sale | $369,000 | MRED MLS |
Room Specifics
Total Bedrooms: 4
Bedrooms Above Ground: 4
Bedrooms Below Ground: 0
Dimensions: —
Floor Type: Carpet
Dimensions: —
Floor Type: Carpet
Dimensions: —
Floor Type: Carpet
Full Bathrooms: 3
Bathroom Amenities: Separate Shower,Double Sink
Bathroom in Basement: 0
Rooms: Eating Area,Foyer,Office
Basement Description: Unfinished
Other Specifics
| 3 | |
| Concrete Perimeter | |
| Asphalt | |
| Brick Paver Patio | |
| Cul-De-Sac,Irregular Lot,Landscaped | |
| 72X149X222X208 | |
| — | |
| Full | |
| Vaulted/Cathedral Ceilings, First Floor Laundry, Walk-In Closet(s) | |
| Range, Microwave, Dishwasher, Refrigerator, Washer, Dryer, Disposal | |
| Not in DB | |
| Curbs, Sidewalks, Street Lights, Street Paved | |
| — | |
| — | |
| Gas Log, Gas Starter |
Tax History
| Year | Property Taxes |
|---|---|
| 2020 | $11,740 |
Contact Agent
Nearby Similar Homes
Nearby Sold Comparables
Contact Agent
Listing Provided By
RE/MAX Central Inc.







