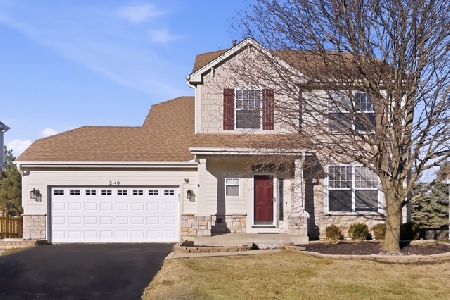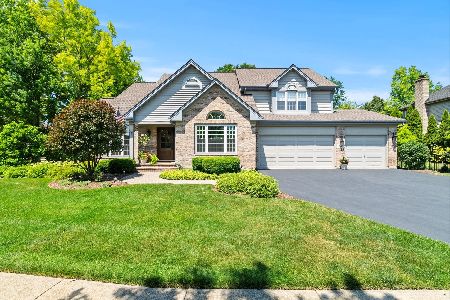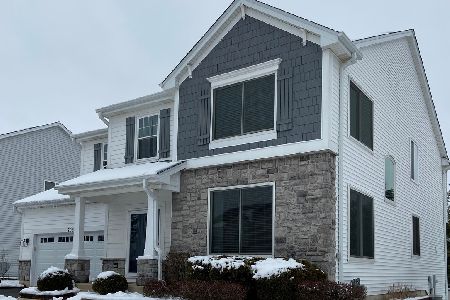5371 Galloway Drive, Hoffman Estates, Illinois 60192
$615,000
|
Sold
|
|
| Status: | Closed |
| Sqft: | 3,245 |
| Cost/Sqft: | $188 |
| Beds: | 4 |
| Baths: | 4 |
| Year Built: | 2001 |
| Property Taxes: | $11,496 |
| Days On Market: | 381 |
| Lot Size: | 0,00 |
Description
This amazing, well maintained & very clean home boasts a bright & open floor plan that features: A dramatic, 2 story foyer to greet you; Stunning, nicely upgraded kitchen with 42" cabinets, custom backsplash, granite counters, stainless steel appliances, pantry & planning desk; Breakfast area with door the the huge paver patio overlooking the private, tree-lined yard; Double french door entry to the desirable main level office that boasts a custom built-in bookcase; Formal dining room to enjoy family dinners; Sun-filled formal living room; Gleaming hardwood flooring throughout most of main level; The 2 story family room is accented by an abundance of windows & a cozy floor to ceiling gas fireplace; Main level large laundry room with utility sink; Upstairs you will find a double door entry to the posh master suite with multiple closets & private, luxury bath with soaker tub, separate shower & double vanity; Bedrooms 2&3 offer walk-in closets & share a Jack-N-Jill bath; All 4 bedrooms are spacious & offer walk-in closets; The full finished basement is perfect for entertaining or related living with a large recreation room, media room that could be easily converted to a 5th bedroom & 3rd full bath with oversized shower, granite vanity & water closet, plus plenty of storage. Roof & siding 6 years, Back windows 10 years, Hot water heater 7 years, Sump pump 1 year.
Property Specifics
| Single Family | |
| — | |
| — | |
| 2001 | |
| — | |
| BELMONT | |
| No | |
| — |
| Cook | |
| Bridlewood | |
| — / Not Applicable | |
| — | |
| — | |
| — | |
| 12215248 | |
| 06041010060000 |
Nearby Schools
| NAME: | DISTRICT: | DISTANCE: | |
|---|---|---|---|
|
Grade School
Timber Trails Elementary School |
46 | — | |
|
Middle School
Larsen Middle School |
46 | Not in DB | |
|
High School
Elgin High School |
46 | Not in DB | |
Property History
| DATE: | EVENT: | PRICE: | SOURCE: |
|---|---|---|---|
| 24 Apr, 2025 | Sold | $615,000 | MRED MLS |
| 17 Feb, 2025 | Under contract | $610,000 | MRED MLS |
| 10 Feb, 2025 | Listed for sale | $610,000 | MRED MLS |
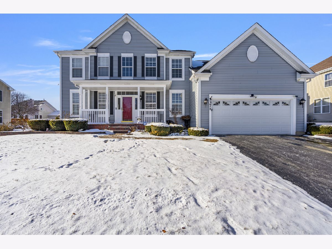
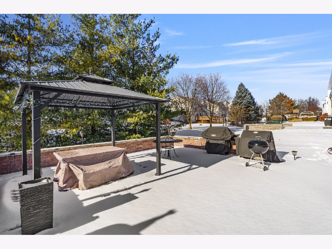
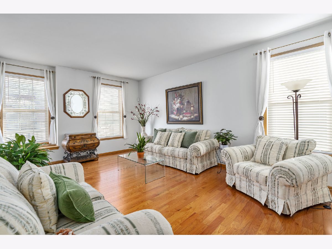
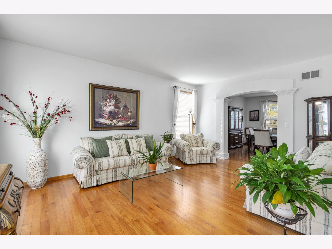
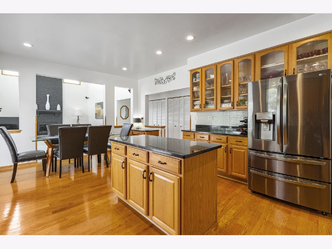
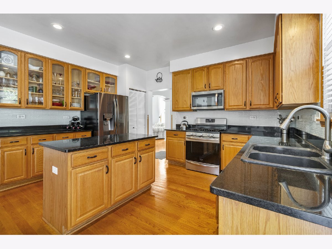
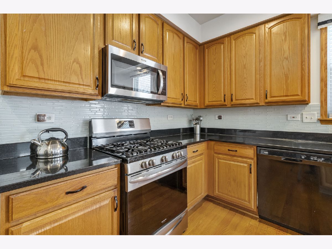
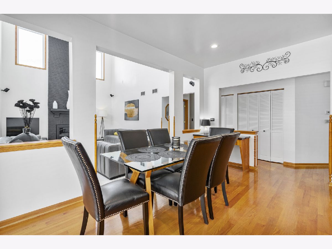
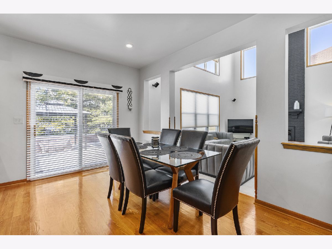
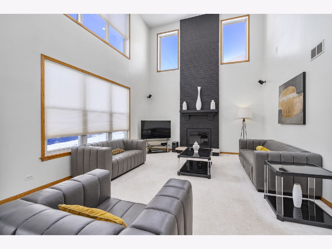
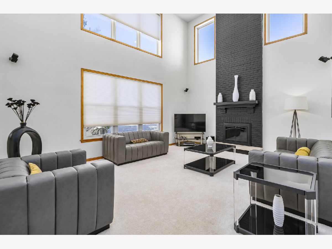
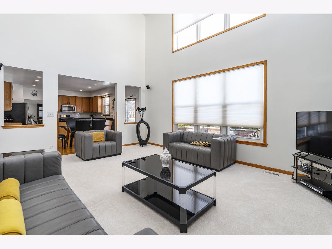
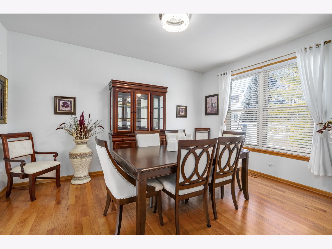
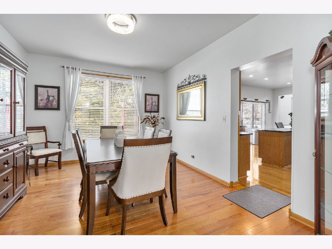
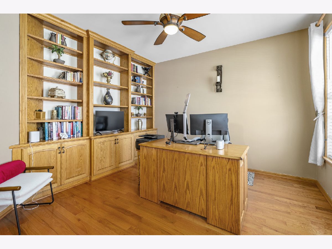
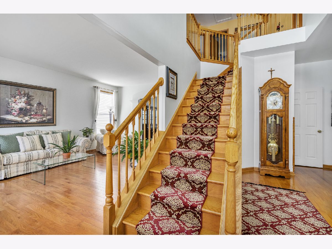
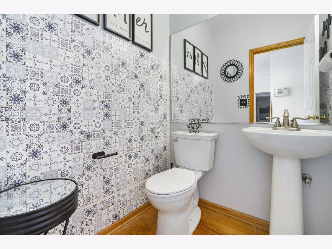
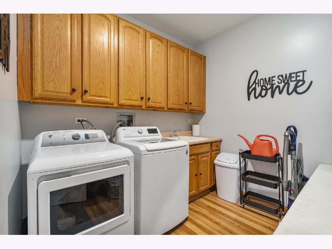
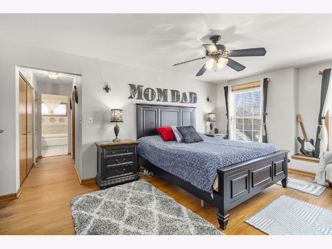
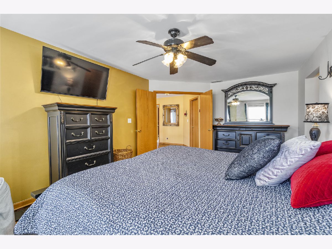
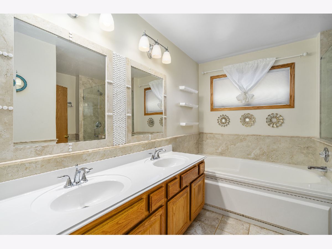
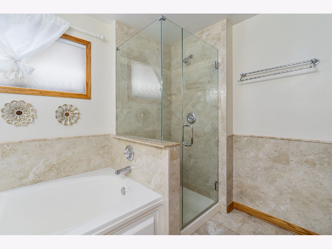
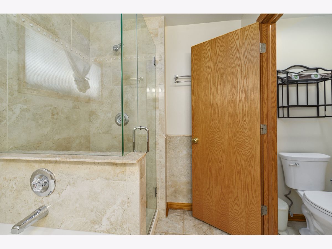
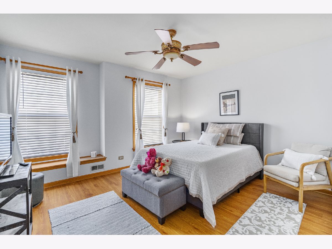
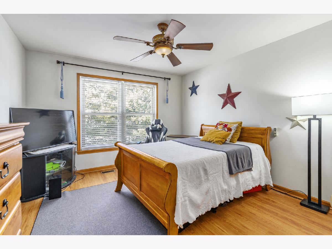
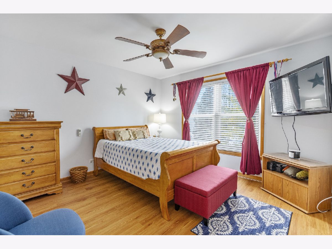
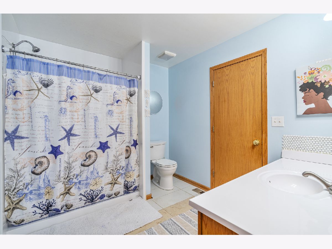
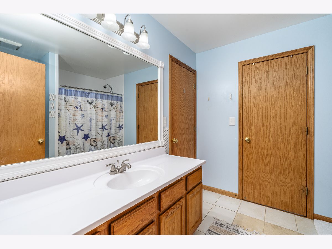
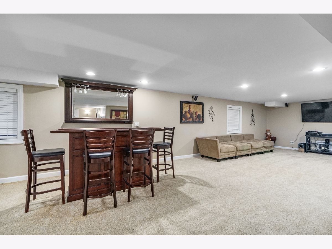
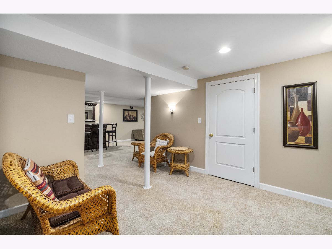
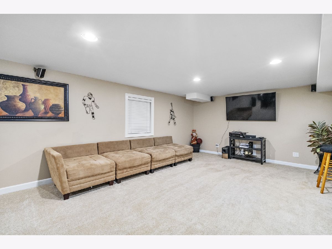
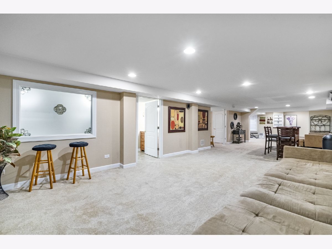
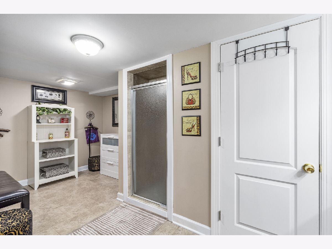
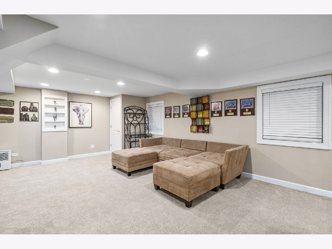
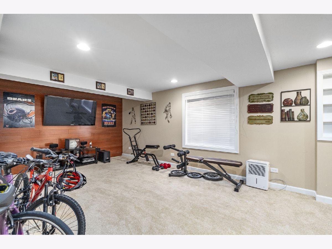
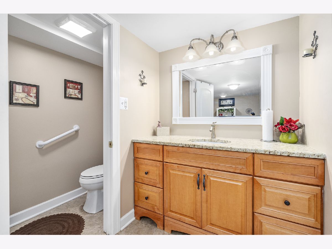
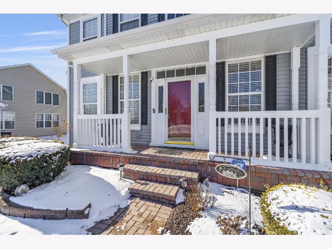
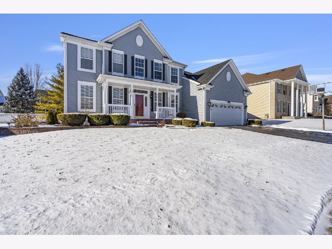
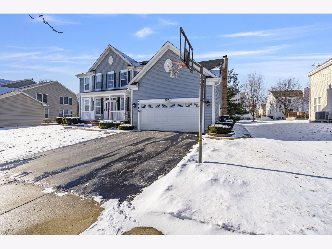
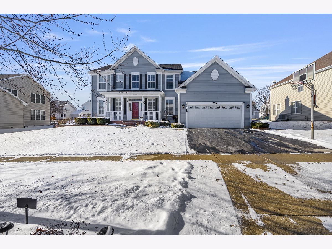
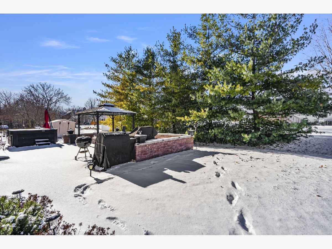
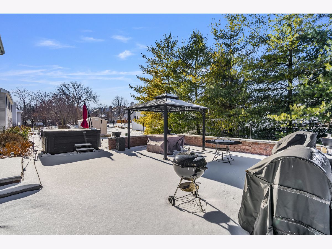
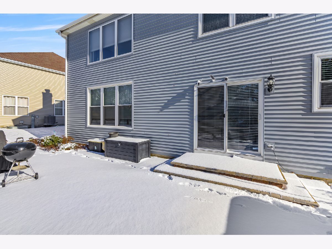
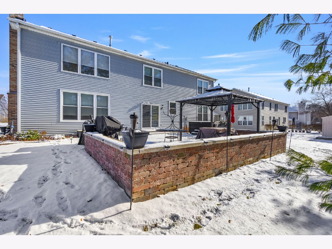
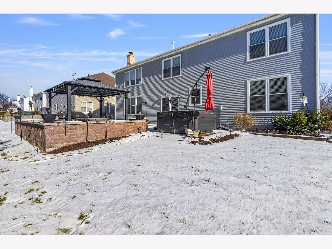
Room Specifics
Total Bedrooms: 4
Bedrooms Above Ground: 4
Bedrooms Below Ground: 0
Dimensions: —
Floor Type: —
Dimensions: —
Floor Type: —
Dimensions: —
Floor Type: —
Full Bathrooms: 4
Bathroom Amenities: Separate Shower,Double Sink,Soaking Tub
Bathroom in Basement: 1
Rooms: —
Basement Description: —
Other Specifics
| 2.5 | |
| — | |
| — | |
| — | |
| — | |
| 108X88X114X87 | |
| — | |
| — | |
| — | |
| — | |
| Not in DB | |
| — | |
| — | |
| — | |
| — |
Tax History
| Year | Property Taxes |
|---|---|
| 2025 | $11,496 |
Contact Agent
Nearby Similar Homes
Nearby Sold Comparables
Contact Agent
Listing Provided By
Wirtz Real Estate Group Inc.

