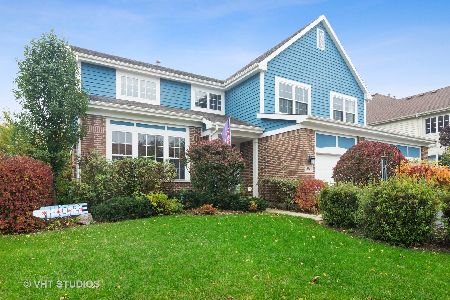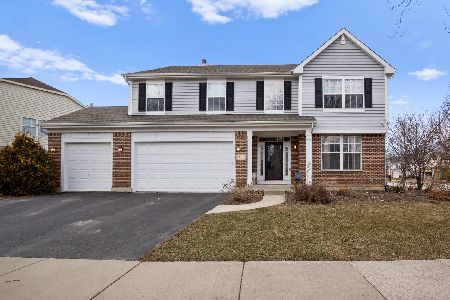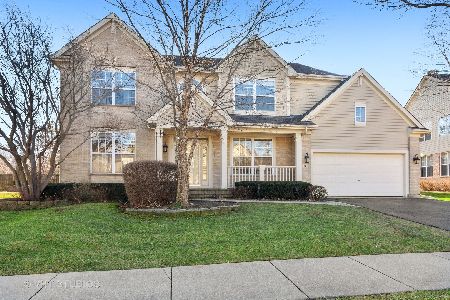537 Crooked Stick Court, Vernon Hills, Illinois 60061
$533,000
|
Sold
|
|
| Status: | Closed |
| Sqft: | 3,321 |
| Cost/Sqft: | $163 |
| Beds: | 4 |
| Baths: | 4 |
| Year Built: | 1999 |
| Property Taxes: | $16,563 |
| Days On Market: | 3120 |
| Lot Size: | 0,30 |
Description
Kitchen and mater bathroom updated! New bathroom tile, new kitchen backslash and cabinet color! Simply Stunning! 5 bedrooms + 4 Full bathrooms +Full finished basement + 3-car garage, on a premium lot at Gregg's Landing. Open floor plan with new hardwood floor, vaulted ceilings, Updated kitchen w/granite counter-top, Stainless Steel appliance, double oven, built-in desk and more! Massive Master bedroom w/ private luxury bath. First floor den/bedroom with adjacent full bathroom. Full finished basement features wet-bar, movie theater ready, 5th bedroom & full bath. Expansive backyard with brick-paver patio and pretty landscaping. Newer water heater, owner leaves Bose stereo speakers in family room and basement. Award winning High School!
Property Specifics
| Single Family | |
| — | |
| Traditional | |
| 1999 | |
| Full | |
| CARRINGTON | |
| No | |
| 0.3 |
| Lake | |
| Greggs Landing | |
| 350 / Annual | |
| None | |
| Public | |
| Public Sewer | |
| 09686980 | |
| 11323100100000 |
Nearby Schools
| NAME: | DISTRICT: | DISTANCE: | |
|---|---|---|---|
|
Grade School
Hawthorn Elementary School (nor |
73 | — | |
|
Middle School
Hawthorn Middle School North |
73 | Not in DB | |
|
High School
Vernon Hills High School |
128 | Not in DB | |
Property History
| DATE: | EVENT: | PRICE: | SOURCE: |
|---|---|---|---|
| 8 Sep, 2014 | Sold | $592,000 | MRED MLS |
| 12 Aug, 2014 | Under contract | $600,000 | MRED MLS |
| 5 Aug, 2014 | Listed for sale | $600,000 | MRED MLS |
| 5 Feb, 2018 | Sold | $533,000 | MRED MLS |
| 31 Dec, 2017 | Under contract | $539,900 | MRED MLS |
| — | Last price change | $549,900 | MRED MLS |
| 9 Jul, 2017 | Listed for sale | $559,900 | MRED MLS |
Room Specifics
Total Bedrooms: 5
Bedrooms Above Ground: 4
Bedrooms Below Ground: 1
Dimensions: —
Floor Type: Carpet
Dimensions: —
Floor Type: Carpet
Dimensions: —
Floor Type: Carpet
Dimensions: —
Floor Type: —
Full Bathrooms: 4
Bathroom Amenities: Separate Shower,Double Sink,Soaking Tub
Bathroom in Basement: 1
Rooms: Bedroom 5,Eating Area,Office,Recreation Room
Basement Description: Finished
Other Specifics
| 3 | |
| Concrete Perimeter | |
| Asphalt | |
| Patio, Brick Paver Patio, Storms/Screens | |
| Landscaped | |
| 13357 | |
| — | |
| Full | |
| Vaulted/Cathedral Ceilings, Skylight(s), Bar-Wet, First Floor Laundry, First Floor Full Bath | |
| Double Oven, Range, Microwave, Dishwasher, Refrigerator, Washer, Dryer, Disposal, Stainless Steel Appliance(s) | |
| Not in DB | |
| Sidewalks, Street Lights, Street Paved | |
| — | |
| — | |
| Wood Burning, Gas Starter |
Tax History
| Year | Property Taxes |
|---|---|
| 2014 | $14,525 |
| 2018 | $16,563 |
Contact Agent
Nearby Similar Homes
Nearby Sold Comparables
Contact Agent
Listing Provided By
Baird & Warner







