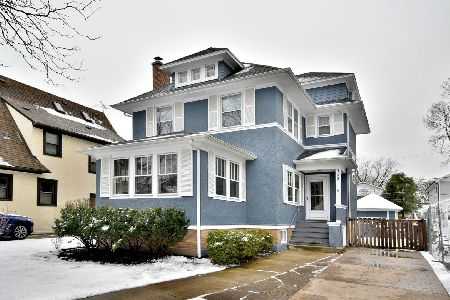537 Stone Avenue, La Grange Park, Illinois 60526
$570,000
|
Sold
|
|
| Status: | Closed |
| Sqft: | 0 |
| Cost/Sqft: | — |
| Beds: | 4 |
| Baths: | 1 |
| Year Built: | 1892 |
| Property Taxes: | $10,893 |
| Days On Market: | 3046 |
| Lot Size: | 0,31 |
Description
Expansive turn of the century home on a double lot (100x133) in the highly desirable Harding Woods neighborhood of La Grange Park! This lovingly maintained home is walking distance to the commuter train, award winning schools, uptown La Grange and bike trails! It features newly refinished quarter sawn ribbon oak hardwood floors, substantial mill-work and 9 1/2 ft. ceilings. Welcoming foyer with reading alcove, living and family rooms with fireplaces, formal dining room with built-in serving buffet and double French doors opening to an amazing side-porch with vaulted bead-board ceiling. Spacious renovated kitchen with walk-in pantry and four spacious second floor bedrooms. The walk-up 3rd floor and unfinished basement with direct exterior access provide future expansion potential. Outside there's a beautifully landscaped yard with lush foliage and a 21/2 car detached garage with walk-up storage loft above! New roof 2016.
Property Specifics
| Single Family | |
| — | |
| Victorian | |
| 1892 | |
| Full | |
| VICTORIAN | |
| No | |
| 0.31 |
| Cook | |
| Harding Woods | |
| 0 / Not Applicable | |
| None | |
| Lake Michigan,Public | |
| Public Sewer | |
| 09767810 | |
| 15333090030000 |
Nearby Schools
| NAME: | DISTRICT: | DISTANCE: | |
|---|---|---|---|
|
Grade School
Ogden Ave Elementary School |
102 | — | |
|
Middle School
Park Junior High School |
102 | Not in DB | |
|
High School
Lyons Twp High School |
204 | Not in DB | |
Property History
| DATE: | EVENT: | PRICE: | SOURCE: |
|---|---|---|---|
| 29 Jan, 2018 | Sold | $570,000 | MRED MLS |
| 27 Oct, 2017 | Under contract | $619,900 | MRED MLS |
| 3 Oct, 2017 | Listed for sale | $619,900 | MRED MLS |
Room Specifics
Total Bedrooms: 4
Bedrooms Above Ground: 4
Bedrooms Below Ground: 0
Dimensions: —
Floor Type: Hardwood
Dimensions: —
Floor Type: Carpet
Dimensions: —
Floor Type: Hardwood
Full Bathrooms: 1
Bathroom Amenities: —
Bathroom in Basement: 0
Rooms: Foyer,Screened Porch,Attic,Storage,Pantry,Walk In Closet
Basement Description: Unfinished,Exterior Access
Other Specifics
| 2.5 | |
| — | |
| Concrete | |
| Porch Screened, Storms/Screens | |
| — | |
| 100 X 133 | |
| Full,Interior Stair,Unfinished | |
| None | |
| Hardwood Floors | |
| Range, Microwave, Dishwasher, Refrigerator, Washer, Dryer, Disposal | |
| Not in DB | |
| Sidewalks, Street Lights, Street Paved | |
| — | |
| — | |
| Wood Burning, Decorative |
Tax History
| Year | Property Taxes |
|---|---|
| 2018 | $10,893 |
Contact Agent
Nearby Similar Homes
Nearby Sold Comparables
Contact Agent
Listing Provided By
Smothers Realty Group






