538 Stone Avenue, La Grange Park, Illinois 60526
$575,000
|
Sold
|
|
| Status: | Closed |
| Sqft: | 1,992 |
| Cost/Sqft: | $276 |
| Beds: | 4 |
| Baths: | 2 |
| Year Built: | 1925 |
| Property Taxes: | $13,848 |
| Days On Market: | 1785 |
| Lot Size: | 0,15 |
Description
This Classic Home has so Much to Offer-Stellar Location in La Grange Park's Harding Woods Neighborhood, Historic Charm and Beautiful Updates! Remodeled White Kitchen Overlooking Fenced in Backyard and Direct Access to Enclosed Porch! Living Room features Wood Burning Fireplace, Built-ins and Hardwood Floors and Flows into Dining Room! Sunny Front Room can Function as a Den, Office, Playroom...Endless Possibilities to Fit your Lifestyle! Remodeled Powder Room and Mudroom too! Upstairs You'll Find 3 Generous Sized Bedrooms and Large Remodeled Bathroom with Double Vanity. The Spacious Forth Bedroom on Third Floor has 2 Darling Built in Beds and Additional Storage Space. The Basement is currently unfinished but has Good Ceiling Height for Future Opportunity to Finish and Offers Plenty of Storage and Space for Gym Equipment! Walk to Schools, Parks, Downtown La Grange, and Salk Creek Trail!
Property Specifics
| Single Family | |
| — | |
| — | |
| 1925 | |
| Full | |
| — | |
| No | |
| 0.15 |
| Cook | |
| — | |
| — / Not Applicable | |
| None | |
| Lake Michigan | |
| Public Sewer | |
| 11023493 | |
| 15333080140000 |
Nearby Schools
| NAME: | DISTRICT: | DISTANCE: | |
|---|---|---|---|
|
Grade School
Ogden Ave Elementary School |
102 | — | |
|
Middle School
Park Junior High School |
102 | Not in DB | |
|
High School
Lyons Twp High School |
204 | Not in DB | |
Property History
| DATE: | EVENT: | PRICE: | SOURCE: |
|---|---|---|---|
| 19 Dec, 2016 | Sold | $437,000 | MRED MLS |
| 9 Nov, 2016 | Under contract | $449,000 | MRED MLS |
| 9 Sep, 2016 | Listed for sale | $449,000 | MRED MLS |
| 4 May, 2021 | Sold | $575,000 | MRED MLS |
| 18 Mar, 2021 | Under contract | $550,000 | MRED MLS |
| 17 Mar, 2021 | Listed for sale | $550,000 | MRED MLS |
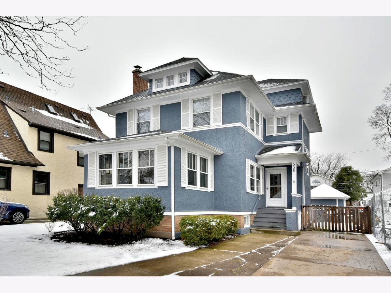
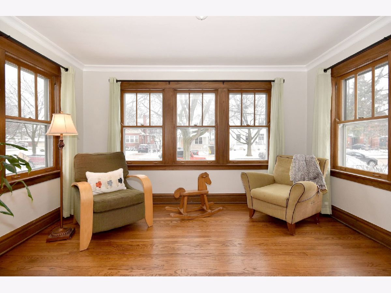
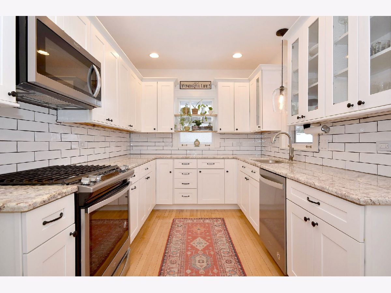
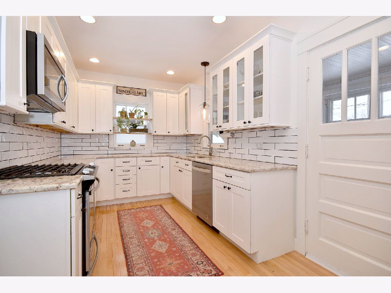
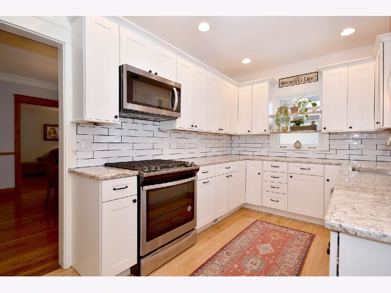
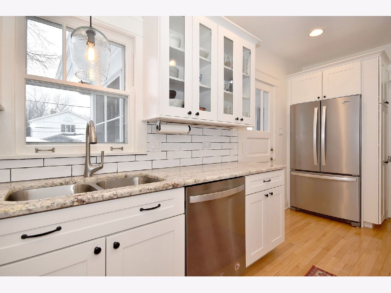
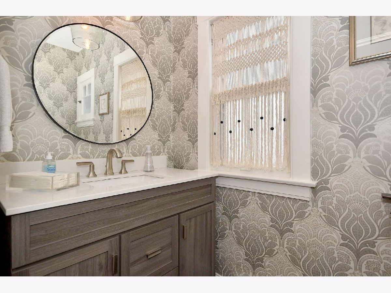
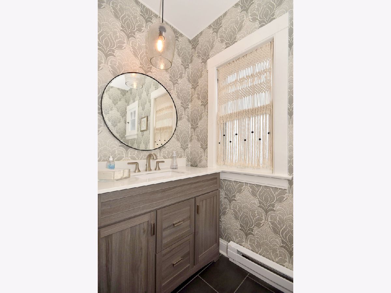
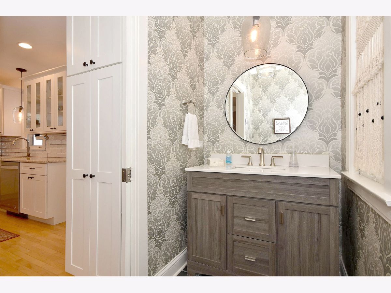
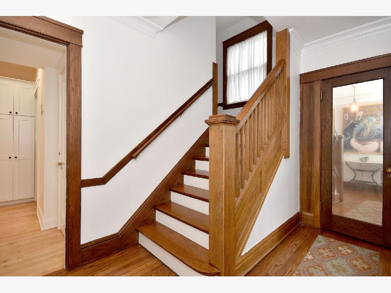
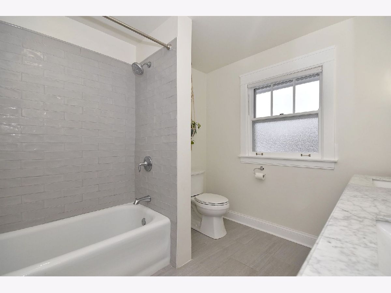
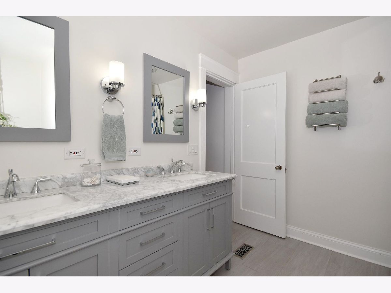
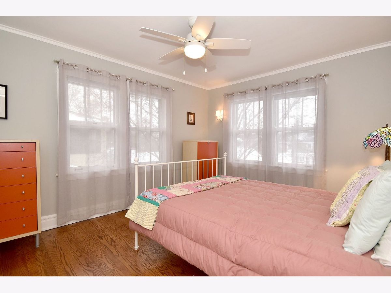
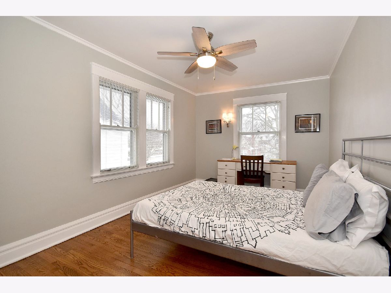
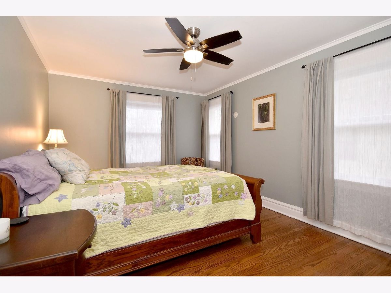
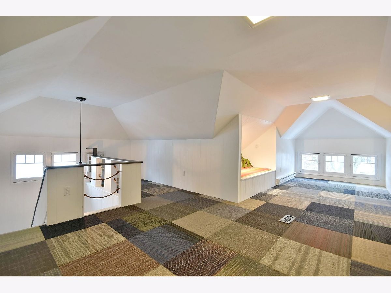
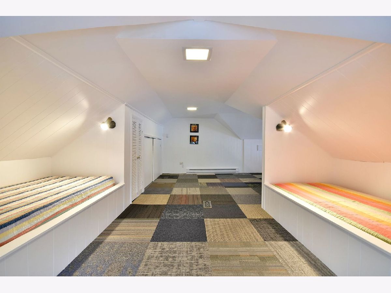
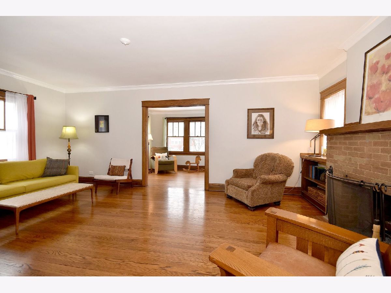
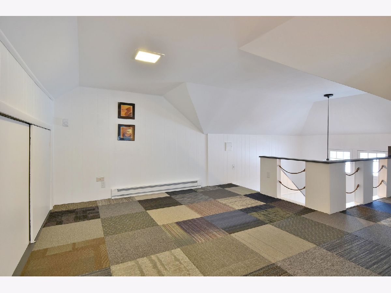
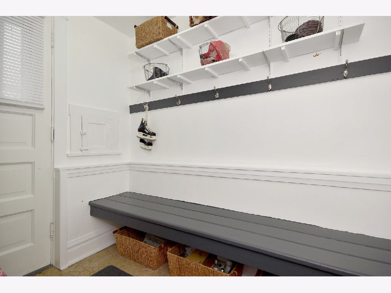
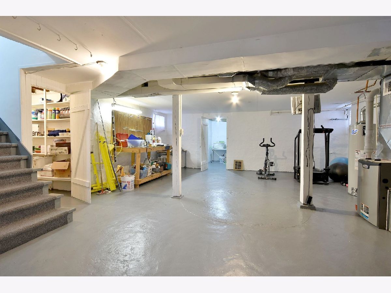
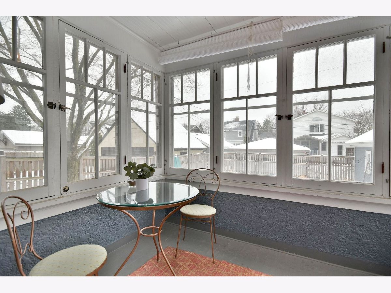
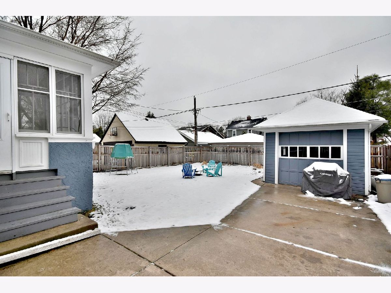
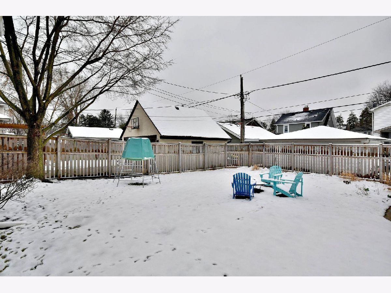
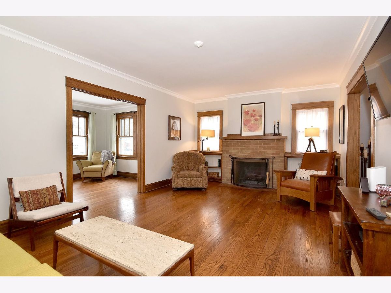
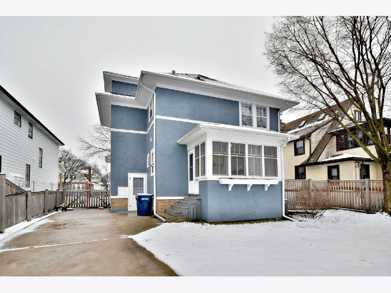
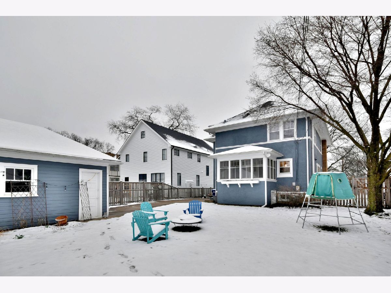
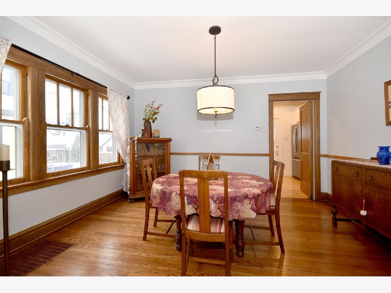
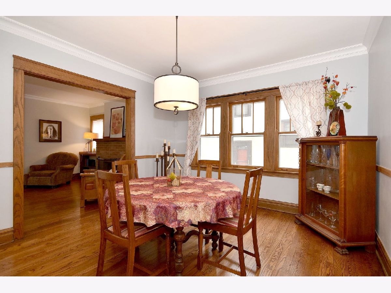
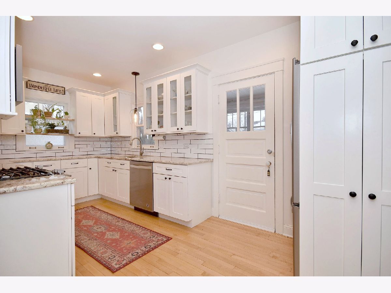
Room Specifics
Total Bedrooms: 4
Bedrooms Above Ground: 4
Bedrooms Below Ground: 0
Dimensions: —
Floor Type: Hardwood
Dimensions: —
Floor Type: Hardwood
Dimensions: —
Floor Type: —
Full Bathrooms: 2
Bathroom Amenities: Double Sink
Bathroom in Basement: 0
Rooms: Enclosed Porch,Den,Foyer,Mud Room,Recreation Room,Storage
Basement Description: Unfinished
Other Specifics
| 1 | |
| — | |
| — | |
| — | |
| — | |
| 50.2 X 133.1 | |
| Finished,Full,Interior Stair | |
| None | |
| Hardwood Floors | |
| Range, Microwave, Dishwasher, Refrigerator, Washer, Dryer, Disposal, Stainless Steel Appliance(s) | |
| Not in DB | |
| — | |
| — | |
| — | |
| Wood Burning |
Tax History
| Year | Property Taxes |
|---|---|
| 2016 | $5,225 |
| 2021 | $13,848 |
Contact Agent
Nearby Similar Homes
Nearby Sold Comparables
Contact Agent
Listing Provided By
Berkshire Hathaway HomeServices American Homes





