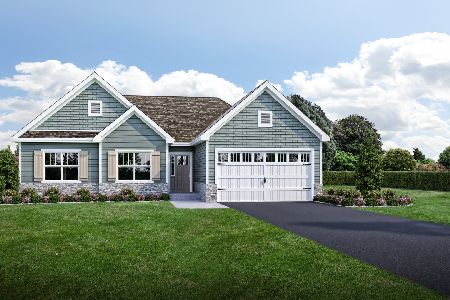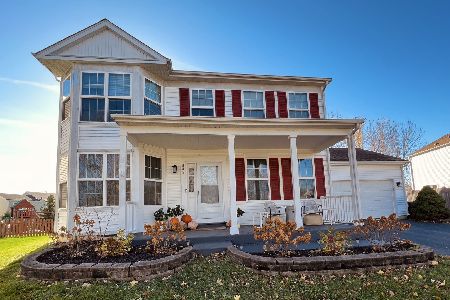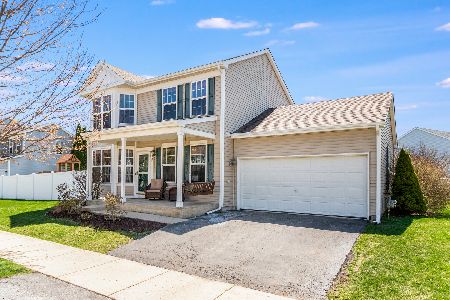541 Truman Drive, Oswego, Illinois 60543
$220,000
|
Sold
|
|
| Status: | Closed |
| Sqft: | 2,000 |
| Cost/Sqft: | $113 |
| Beds: | 3 |
| Baths: | 3 |
| Year Built: | 2004 |
| Property Taxes: | $6,033 |
| Days On Market: | 3565 |
| Lot Size: | 0,25 |
Description
Make an offer on this great move-in ready home!! Spacious home with gorgeous wood laminate flooring and tall 9' ceilings. New windows coming soon! Kitchen features newer stainless steel appliances, island and dining area. First floor laundry. Large master bedroom features a walk-in closet, master bath suite with dual sinks, deep soaker tub and separate shower. Fully finished basement allows for extra space for recreation or entertaining. Huge yard with patio and playset for outdoor enjoyment. Located in highly-rated Oswego 308 school district. Very close to the Fox River, Downtown Oswego, Village Hall, Library, shops, parks, bike paths and more!!!
Property Specifics
| Single Family | |
| — | |
| — | |
| 2004 | |
| Full | |
| THE MAYOR | |
| No | |
| 0.25 |
| Kendall | |
| Hometown | |
| 160 / Quarterly | |
| Other | |
| Public | |
| Public Sewer | |
| 09205233 | |
| 0318142018 |
Nearby Schools
| NAME: | DISTRICT: | DISTANCE: | |
|---|---|---|---|
|
Grade School
Fox Chase Elementary School |
308 | — | |
|
Middle School
Thompson Junior High School |
308 | Not in DB | |
|
High School
Oswego High School |
308 | Not in DB | |
Property History
| DATE: | EVENT: | PRICE: | SOURCE: |
|---|---|---|---|
| 25 Sep, 2007 | Sold | $229,900 | MRED MLS |
| 10 May, 2007 | Under contract | $229,900 | MRED MLS |
| — | Last price change | $234,900 | MRED MLS |
| 1 Dec, 2006 | Listed for sale | $259,900 | MRED MLS |
| 25 Aug, 2016 | Sold | $220,000 | MRED MLS |
| 10 Jul, 2016 | Under contract | $225,000 | MRED MLS |
| — | Last price change | $228,000 | MRED MLS |
| 23 Apr, 2016 | Listed for sale | $230,000 | MRED MLS |
Room Specifics
Total Bedrooms: 3
Bedrooms Above Ground: 3
Bedrooms Below Ground: 0
Dimensions: —
Floor Type: Carpet
Dimensions: —
Floor Type: Carpet
Full Bathrooms: 3
Bathroom Amenities: Separate Shower,Double Sink,Soaking Tub
Bathroom in Basement: 0
Rooms: Recreation Room
Basement Description: Finished
Other Specifics
| 2 | |
| Concrete Perimeter | |
| Asphalt | |
| Patio, Porch | |
| — | |
| 65X138X68X144 | |
| — | |
| Full | |
| Wood Laminate Floors, First Floor Laundry | |
| Range, Microwave, Dishwasher | |
| Not in DB | |
| Sidewalks, Street Lights, Street Paved | |
| — | |
| — | |
| — |
Tax History
| Year | Property Taxes |
|---|---|
| 2007 | $5,514 |
| 2016 | $6,033 |
Contact Agent
Nearby Similar Homes
Contact Agent
Listing Provided By
Keller Williams Infinity











